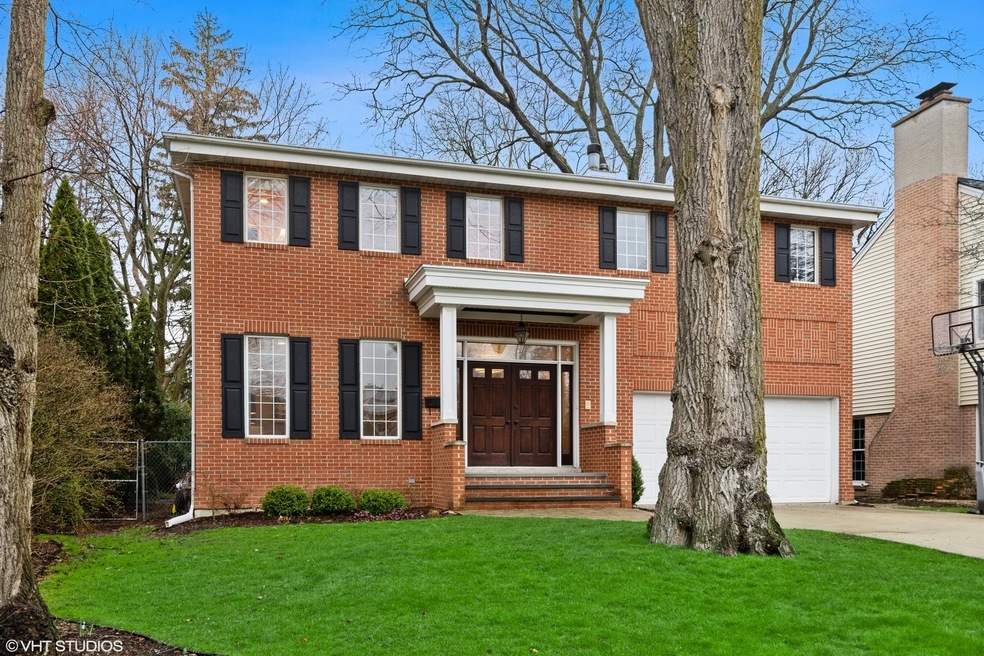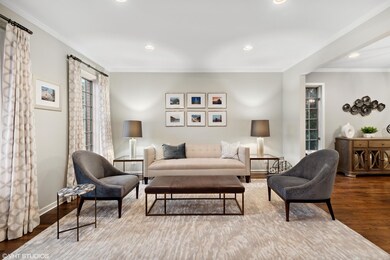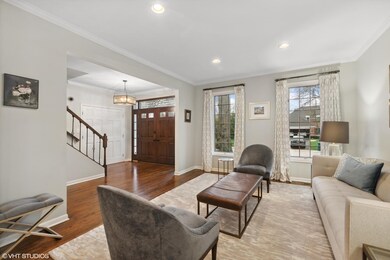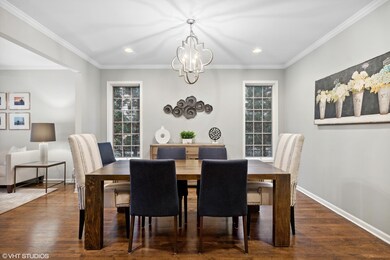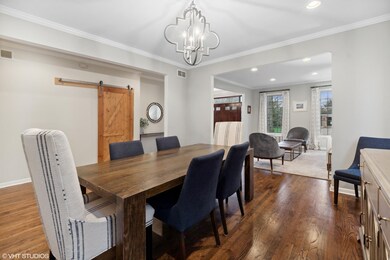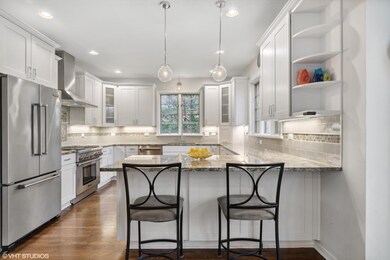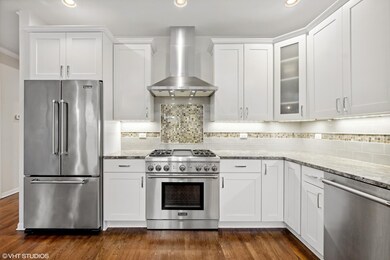
1041 Pontiac Rd Wilmette, IL 60091
Highlights
- Colonial Architecture
- Landscaped Professionally
- Recreation Room
- Harper Elementary School Rated A
- Deck
- 4-minute walk to Thornwood Park
About This Home
As of June 2022Move right into this recently updated, classic brick colonial, 0.1 miles from Harper Elementary School. You'll love the comfort provided by your two-car attached garage (especially in the winter!). As you enter your home from the garage, take advantage of the new, thoughtfully designed mudroom with space to store everything. You can close the beautiful, decorative barn door behind you as you enter your home that flows in a way that just makes sense. The open kitchen with white cabinetry and granite countertops is a chef's dream with its Viking refrigerator and Thermador professional gas range. Sip your morning coffee in the kitchen nook overlooking the professionally landscaped yard. Gather with friends in your spacious family room and walk out the sliding glass doors leading to the new maintenance-free outdoor deck to continue the celebration. The formal dining room and living room provide even more space for living and entertaining in this bright, spacious, and meticulously maintained home. As you walk upstairs, notice the new hardwood floors throughout the second level. Choose any of the five bedrooms upstairs to be your oasis. The primary suite includes two walk-in closets and an ensuite bathroom. Savor the ample storage in the bedrooms with their large walk-in closets and enjoy the spacious linen closet. The second-floor skylight creates a lovely glow throughout the home. The updated basement boasts an open space for play or entertaining as well as a sixth bedroom, laundry room, and wet bar, making it the perfect place for gatherings and parties of all kinds. You'll adore this home and the area. The tree-lined streets and sidewalks entice you to walk to nearby Thornwood Park or bike around the picturesque neighborhood. Top-notch educational opportunities await you in District 39 and the New Trier School District. Be sure to check out the video tour of the home and neighborhood.
Home Details
Home Type
- Single Family
Est. Annual Taxes
- $22,092
Year Built
- Built in 1993
Lot Details
- 8,246 Sq Ft Lot
- Lot Dimensions are 62 x 135
- Fenced Yard
- Landscaped Professionally
Parking
- 2 Car Attached Garage
- Garage ceiling height seven feet or more
- Garage Transmitter
- Garage Door Opener
- Driveway
- Parking Space is Owned
Home Design
- Colonial Architecture
- Brick Exterior Construction
- Asphalt Roof
- Concrete Perimeter Foundation
Interior Spaces
- 3,572 Sq Ft Home
- 2-Story Property
- Wet Bar
- Central Vacuum
- Ceiling Fan
- Skylights
- Wood Burning Fireplace
- Fireplace With Gas Starter
- Mud Room
- Family Room with Fireplace
- Living Room
- Breakfast Room
- Formal Dining Room
- Recreation Room
- Wood Flooring
Kitchen
- Range
- Microwave
- High End Refrigerator
- Dishwasher
- Stainless Steel Appliances
- Disposal
Bedrooms and Bathrooms
- 5 Bedrooms
- 6 Potential Bedrooms
- Primary Bathroom is a Full Bathroom
- Dual Sinks
- Whirlpool Bathtub
- Separate Shower
Laundry
- Laundry Room
- Dryer
- Washer
Finished Basement
- Basement Fills Entire Space Under The House
- Sump Pump
- Finished Basement Bathroom
Home Security
- Home Security System
- Carbon Monoxide Detectors
Outdoor Features
- Deck
Schools
- Harper Elementary School
- Wilmette Junior High School
- New Trier Twp High School Northfield/Wi
Utilities
- Forced Air Heating and Cooling System
- Humidifier
- Heating System Uses Natural Gas
- 200+ Amp Service
- Lake Michigan Water
Community Details
- Indian Hill Estates Subdivision
Listing and Financial Details
- Homeowner Tax Exemptions
Ownership History
Purchase Details
Home Financials for this Owner
Home Financials are based on the most recent Mortgage that was taken out on this home.Purchase Details
Home Financials for this Owner
Home Financials are based on the most recent Mortgage that was taken out on this home.Purchase Details
Purchase Details
Home Financials for this Owner
Home Financials are based on the most recent Mortgage that was taken out on this home.Purchase Details
Home Financials for this Owner
Home Financials are based on the most recent Mortgage that was taken out on this home.Purchase Details
Home Financials for this Owner
Home Financials are based on the most recent Mortgage that was taken out on this home.Purchase Details
Home Financials for this Owner
Home Financials are based on the most recent Mortgage that was taken out on this home.Purchase Details
Home Financials for this Owner
Home Financials are based on the most recent Mortgage that was taken out on this home.Purchase Details
Similar Homes in Wilmette, IL
Home Values in the Area
Average Home Value in this Area
Purchase History
| Date | Type | Sale Price | Title Company |
|---|---|---|---|
| Warranty Deed | $1,140,000 | Attorney | |
| Warranty Deed | $1,115,000 | Fidelity National Title | |
| Interfamily Deed Transfer | -- | None Available | |
| Interfamily Deed Transfer | -- | -- | |
| Interfamily Deed Transfer | -- | -- | |
| Interfamily Deed Transfer | -- | Ticor Title | |
| Interfamily Deed Transfer | -- | -- | |
| Interfamily Deed Transfer | -- | Lawyers Title Insurance Corp | |
| Trustee Deed | -- | -- |
Mortgage History
| Date | Status | Loan Amount | Loan Type |
|---|---|---|---|
| Open | $912,000 | Adjustable Rate Mortgage/ARM | |
| Previous Owner | $92,000 | Credit Line Revolving | |
| Previous Owner | $800,000 | New Conventional | |
| Previous Owner | $495,000 | Unknown | |
| Previous Owner | $499,000 | Unknown | |
| Previous Owner | $499,000 | Unknown | |
| Previous Owner | $500,000 | Unknown | |
| Previous Owner | $500,000 | Unknown | |
| Previous Owner | $500,000 | No Value Available | |
| Previous Owner | $500,000 | No Value Available | |
| Previous Owner | $445,000 | No Value Available |
Property History
| Date | Event | Price | Change | Sq Ft Price |
|---|---|---|---|---|
| 06/24/2022 06/24/22 | Sold | $1,355,000 | +4.2% | $379 / Sq Ft |
| 04/26/2022 04/26/22 | Pending | -- | -- | -- |
| 04/21/2022 04/21/22 | For Sale | $1,300,000 | +14.0% | $364 / Sq Ft |
| 08/19/2015 08/19/15 | Sold | $1,140,000 | -6.9% | $319 / Sq Ft |
| 07/14/2015 07/14/15 | Pending | -- | -- | -- |
| 06/13/2015 06/13/15 | Price Changed | $1,225,000 | -2.0% | $343 / Sq Ft |
| 06/03/2015 06/03/15 | Price Changed | $1,250,000 | -3.8% | $350 / Sq Ft |
| 05/02/2015 05/02/15 | For Sale | $1,299,000 | +16.5% | $364 / Sq Ft |
| 07/15/2014 07/15/14 | Sold | $1,115,000 | -6.7% | $312 / Sq Ft |
| 05/15/2014 05/15/14 | Pending | -- | -- | -- |
| 04/21/2014 04/21/14 | Price Changed | $1,195,000 | -2.4% | $335 / Sq Ft |
| 03/31/2014 03/31/14 | For Sale | $1,225,000 | -- | $343 / Sq Ft |
Tax History Compared to Growth
Tax History
| Year | Tax Paid | Tax Assessment Tax Assessment Total Assessment is a certain percentage of the fair market value that is determined by local assessors to be the total taxable value of land and additions on the property. | Land | Improvement |
|---|---|---|---|---|
| 2024 | $20,182 | $92,254 | $16,492 | $75,762 |
| 2023 | $21,817 | $105,000 | $16,492 | $88,508 |
| 2022 | $21,817 | $105,000 | $16,492 | $88,508 |
| 2021 | $21,128 | $84,656 | $14,430 | $70,226 |
| 2020 | $22,092 | $89,549 | $14,430 | $75,119 |
| 2019 | $21,422 | $97,336 | $14,430 | $82,906 |
| 2018 | $26,313 | $114,038 | $11,956 | $102,082 |
| 2017 | $25,599 | $114,038 | $11,956 | $102,082 |
| 2016 | $24,245 | $114,038 | $11,956 | $102,082 |
| 2015 | $20,471 | $85,086 | $9,895 | $75,191 |
| 2014 | $20,159 | $85,086 | $9,895 | $75,191 |
| 2013 | $19,238 | $85,086 | $9,895 | $75,191 |
Agents Affiliated with this Home
-

Seller's Agent in 2022
Ali Wenzke
Compass
(847) 691-9854
12 in this area
26 Total Sales
-

Buyer's Agent in 2022
John Nash
Jameson Sotheby's International Realty
(847) 338-2756
66 in this area
97 Total Sales
-

Buyer Co-Listing Agent in 2022
Ted Nash
Jameson Sotheby's International Realty
(312) 505-1959
55 in this area
78 Total Sales
-

Buyer's Agent in 2015
Karla Thomas
Urb & Burb Realty
(773) 505-1121
1 in this area
61 Total Sales
-
M
Buyer's Agent in 2014
Myrna Scher
Baird Warner
Map
Source: Midwest Real Estate Data (MRED)
MLS Number: 11374316
APN: 05-29-415-027-0000
- 1046 Illinois Rd
- 1054 Seneca Rd
- 2436 Thornwood Ave
- 2318 Elmwood Ave
- 1111 Seneca Rd
- 1115 Seneca Rd
- 1151 Seneca Rd
- 2510 Marian Ln
- 2416 Birchwood Ln
- 2150 Greenwood Ave
- 1025 Mohawk Rd
- 2340 Pomona Ln
- 2236 Birchwood Ave
- 1030 Timber Ln
- 725 Locust Rd
- 2101 Greenwood Ave
- 2111 Lake Ave
- 2025 Greenwood Ave
- 2907 Orchard Ln
- 2010 Lake Ave
