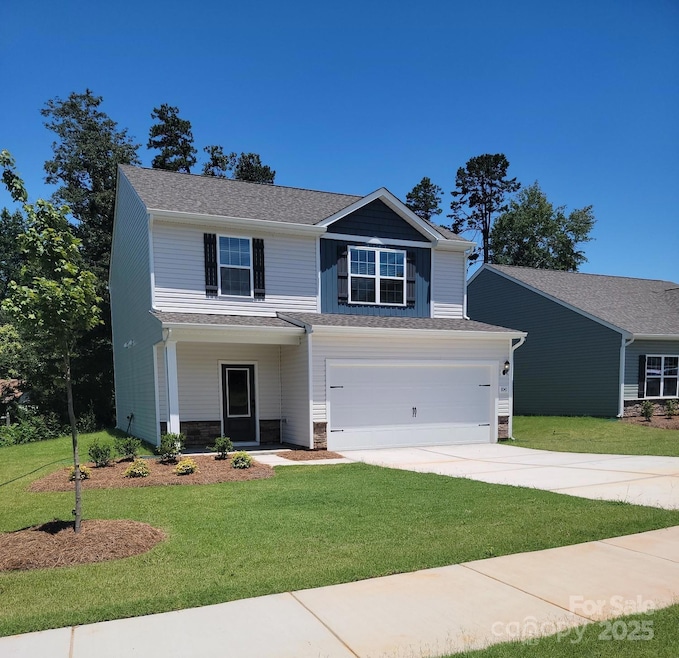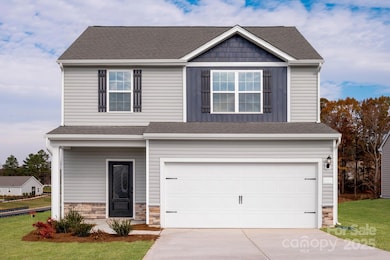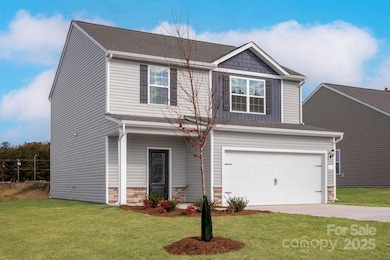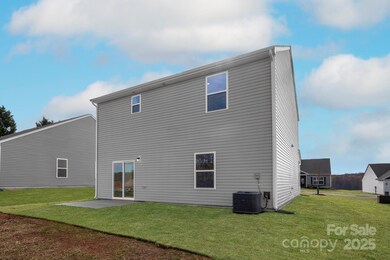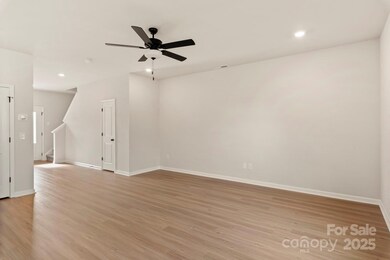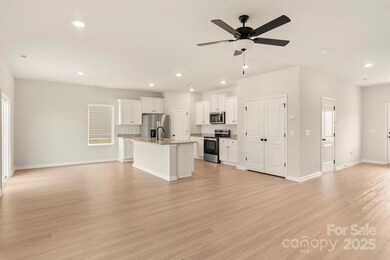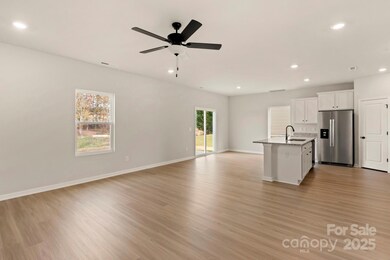1041 Russell Dr Winston-Salem, NC 27127
Konnoak NeighborhoodEstimated payment $2,423/month
Highlights
- New Construction
- Covered Patio or Porch
- Walk-In Closet
- Pond
- 2 Car Attached Garage
- Laundry Room
About This Home
Located in Winston-Salem! 4 Bedrooms! Open-Concept Main Level! Convenient 2nd-Floor Laundry, Central to Bedrooms! The Davidson by LGI Homes offers a spacious two-story layout that blends style and functionality. With four bedrooms, two-and-a-half bathrooms, and an attached two-car garage, this home has room for the whole family. A highlight is the centrally located upstairs laundry room, making daily chores more convenient. The open-concept main level connects the kitchen, living, and dining areas—ideal for everyday living and entertaining. Modern finishes include stainless steel appliances, luxury vinyl plank flooring, granite countertops, and designer wood cabinetry, creating a clean, contemporary feel. Thoughtfully designed for comfort and flow, the Davidson combines smart design with stylish features—making it a perfect place to call home.
Listing Agent
LGI Homes NC LLC Brokerage Email: msceau@lgihomes.com License #234526 Listed on: 06/20/2025
Home Details
Home Type
- Single Family
Year Built
- Built in 2025 | New Construction
Lot Details
- Paved or Partially Paved Lot
- Property is zoned RS 9
HOA Fees
- $166 Monthly HOA Fees
Parking
- 2 Car Attached Garage
- Garage Door Opener
- Driveway
Home Design
- Home is estimated to be completed on 4/14/25
- Slab Foundation
- Architectural Shingle Roof
- Vinyl Siding
Interior Spaces
- 2-Story Property
- Wired For Data
- Ceiling Fan
- French Doors
- Sliding Doors
- Entrance Foyer
- Storage
- Pull Down Stairs to Attic
- Carbon Monoxide Detectors
Kitchen
- Electric Oven
- Self-Cleaning Oven
- Electric Range
- Microwave
- Ice Maker
- Dishwasher
- Kitchen Island
- Disposal
Flooring
- Carpet
- Vinyl
Bedrooms and Bathrooms
- 4 Bedrooms
- Walk-In Closet
Laundry
- Laundry Room
- Laundry on upper level
- Washer and Electric Dryer Hookup
Outdoor Features
- Pond
- Covered Patio or Porch
Schools
- Griffith Elementary School
- Flat Rock Middle School
- Parkland High School
Utilities
- Zoned Heating and Cooling
- Heat Pump System
- Underground Utilities
- Cable TV Available
Community Details
- American Property Association Management Association
- Built by LGI Homes-NC,LLC
- Davidson
- Mandatory home owners association
Listing and Financial Details
- Assessor Parcel Number 6823-89-4061
Map
Home Values in the Area
Average Home Value in this Area
Property History
| Date | Event | Price | List to Sale | Price per Sq Ft |
|---|---|---|---|---|
| 10/03/2025 10/03/25 | Price Changed | $359,900 | +1.1% | $200 / Sq Ft |
| 06/20/2025 06/20/25 | For Sale | $355,900 | -- | $198 / Sq Ft |
Source: Canopy MLS (Canopy Realtor® Association)
MLS Number: 4273519
- 1059 Russell Dr
- 1072 Russell Dr
- Cary Plan at Sycamore Court
- Durham Plan at Sycamore Court
- Ashe Plan at Petticoat Junction
- Davidson Plan at Petticoat Junction
- Davidson Plan at Sycamore Court
- Cary Plan at Petticoat Junction
- 1084 Russell Dr
- 1030 Linger Rd
- 0 Southpark Blvd Unit 1088001
- 1608 Cranberry Hill Ln
- 813 Brickwood Ct
- 816 Brickwood Ct
- 3014 Fleet St
- 0 Peters Creek Pkwy
- 1781 Grand Silo Way
- 1778 Grand Silo Way
- 1653 Windsong Ct
- 1640 Stoneshire Ct
- 100 Morgan Way
- 1501 Old Salisbury Ct
- 3815 Hastings Ave
- 173 Konnoak Village Cir
- 331 Skyview Dr
- 529 Regal Dr
- 2163 Sage Meadows Dr
- 2930 Edwards St
- 3680 Yale Ave
- 2332 Waverly Dell Dr SE
- 790 Salem Crest Cir
- 3286 Scarlet Sage Ln
- 3300 Starlight Dr Unit 13
- 3470 Pridgen Ridge Dr
- 1716 Carriage Cove Ln
- 4441 Fernbrook Dr
- 1940 Astoria Ct
- 1805 Legacy Park
- 2632 Patria St
- 1642 Thompson Dr
