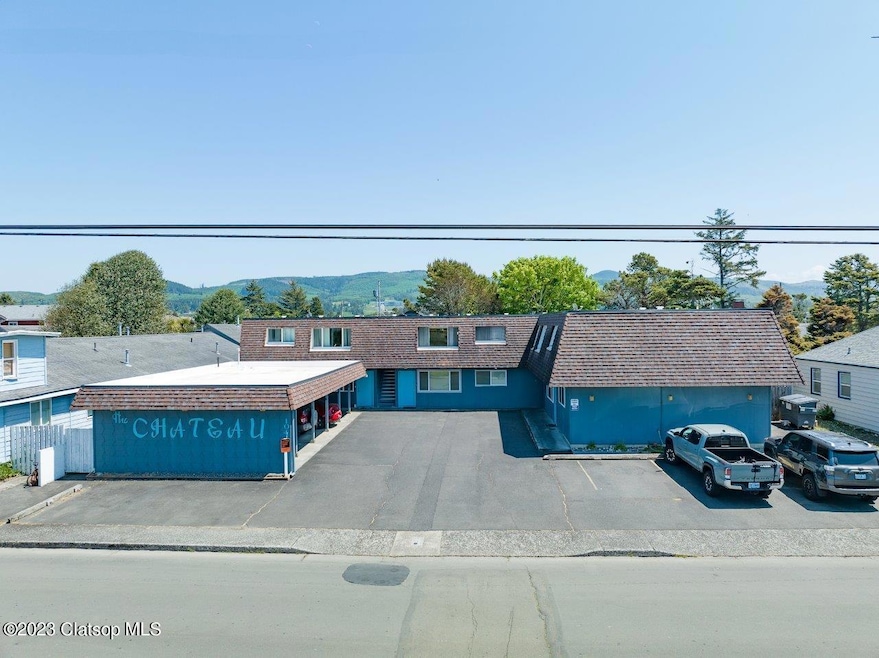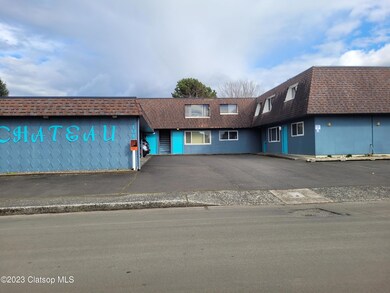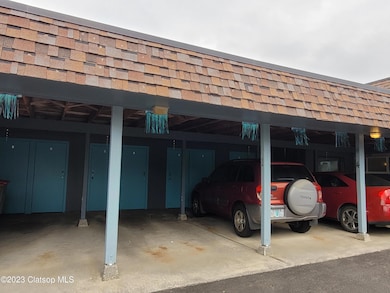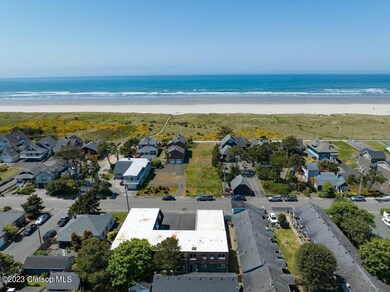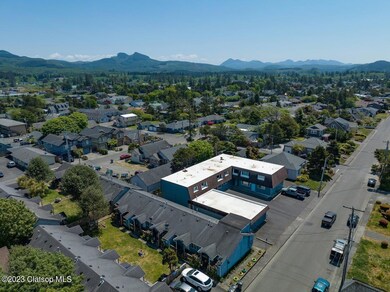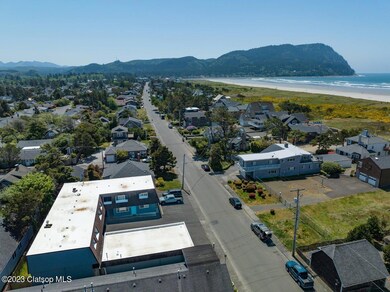PENDING
$465K PRICE DROP
1041 S Beach Dr SW Seaside, OR 97138
Estimated payment $7,774/month
Total Views
3,984
16
Beds
8
Baths
6,136
Sq Ft
$218
Price per Sq Ft
Highlights
- Ocean View
- 23 Acre Lot
- Accessible Bedroom
About This Home
Do not disturb Tenants. Centrally located with ocean view for some of the units. One block off the prom. Two story apartment living with a 6 Car carport and coin operated laundry room. Other parking at the corner of the building. 4 units completely remodeled, 2 units partially remodeled and 2 not remodeled with long term tenants. Each unit has their own storage unit.
Property Details
Home Type
- Multi-Family
Est. Annual Taxes
- $9,029
Year Built
- Built in 1969
Parking
- 5 Car Garage
Home Design
- Slab Foundation
- T111 Siding
Interior Spaces
- 6,136 Sq Ft Home
- 2-Story Property
- Ocean Views
- Oven or Range
Bedrooms and Bathrooms
- 16 Bedrooms
- 8 Full Bathrooms
Utilities
- Gas Available
- Electric Water Heater
Additional Features
- Accessible Bedroom
- 23 Acre Lot
Listing and Financial Details
- Assessor Parcel Number 12476
Community Details
Overview
- 8 Units
Building Details
- Operating Expense $38,707
- Gross Income $103,200
Map
Create a Home Valuation Report for This Property
The Home Valuation Report is an in-depth analysis detailing your home's value as well as a comparison with similar homes in the area
Home Values in the Area
Average Home Value in this Area
Tax History
| Year | Tax Paid | Tax Assessment Tax Assessment Total Assessment is a certain percentage of the fair market value that is determined by local assessors to be the total taxable value of land and additions on the property. | Land | Improvement |
|---|---|---|---|---|
| 2025 | $9,302 | $647,342 | -- | -- |
| 2024 | $9,029 | $628,488 | -- | -- |
| 2023 | $8,762 | $610,183 | $0 | $0 |
| 2022 | $8,523 | $592,412 | $0 | $0 |
| 2021 | $8,342 | $575,158 | $0 | $0 |
| 2020 | $8,147 | $558,407 | $0 | $0 |
| 2019 | $7,637 | $542,144 | $0 | $0 |
| 2018 | $7,418 | $526,354 | $0 | $0 |
| 2017 | $6,967 | $511,024 | $0 | $0 |
| 2016 | $6,099 | $496,141 | $206,259 | $289,882 |
| 2015 | $5,806 | $481,691 | $200,252 | $281,439 |
| 2014 | $6,097 | $474,812 | $0 | $0 |
| 2013 | -- | $460,984 | $0 | $0 |
Source: Public Records
Property History
| Date | Event | Price | List to Sale | Price per Sq Ft |
|---|---|---|---|---|
| 11/02/2025 11/02/25 | Pending | -- | -- | -- |
| 09/12/2025 09/12/25 | Price Changed | $1,335,000 | -1.1% | $218 / Sq Ft |
| 09/12/2025 09/12/25 | For Sale | $1,350,000 | 0.0% | $220 / Sq Ft |
| 09/10/2025 09/10/25 | Off Market | $1,350,000 | -- | -- |
| 07/23/2025 07/23/25 | Price Changed | $1,350,000 | -3.6% | $220 / Sq Ft |
| 07/18/2025 07/18/25 | For Sale | $1,400,000 | 0.0% | $228 / Sq Ft |
| 04/25/2025 04/25/25 | Pending | -- | -- | -- |
| 03/07/2025 03/07/25 | Price Changed | $1,400,000 | -6.7% | $228 / Sq Ft |
| 10/10/2024 10/10/24 | Price Changed | $1,500,000 | -6.3% | $244 / Sq Ft |
| 10/09/2024 10/09/24 | For Sale | $1,600,000 | 0.0% | $261 / Sq Ft |
| 10/06/2024 10/06/24 | Off Market | $1,600,000 | -- | -- |
| 10/05/2024 10/05/24 | For Sale | $1,600,000 | 0.0% | $261 / Sq Ft |
| 08/18/2024 08/18/24 | Off Market | $1,600,000 | -- | -- |
| 03/13/2024 03/13/24 | Price Changed | $1,600,000 | -9.9% | $261 / Sq Ft |
| 09/08/2023 09/08/23 | Price Changed | $1,775,000 | -1.4% | $289 / Sq Ft |
| 03/29/2023 03/29/23 | For Sale | $1,800,000 | -- | $293 / Sq Ft |
Source: Clatsop Association of REALTORS®
Purchase History
| Date | Type | Sale Price | Title Company |
|---|---|---|---|
| Warranty Deed | $440,000 | Ticor Title Ins Co |
Source: Public Records
Source: Clatsop Association of REALTORS®
MLS Number: 23-223
APN: 12476
Nearby Homes
- 1041 Beach Dr
- 1061 S Columbia St
- TL 8700 Prom St
- 1081 S Prom
- 15 Avenue I Unit 1
- 860 Beach Dr
- TL 8700 S Promenade Unit 8700 & 8400
- 8700 S Promenade Unit 6 &11
- 1265 Beach Dr
- 1271 S Prom
- 1281 S Downing St
- 1271 S Promenade
- 500 Farrell Ct
- 1560 S Edgewood St
- 475 S Promenade
- 475 S Prom Unit 114
- 475 S Prom Unit 518
- 361 S Prom Unit 502
- 1108 S Holladay Dr Unit 14
- 1108 S Holladay Dr Unit 24
