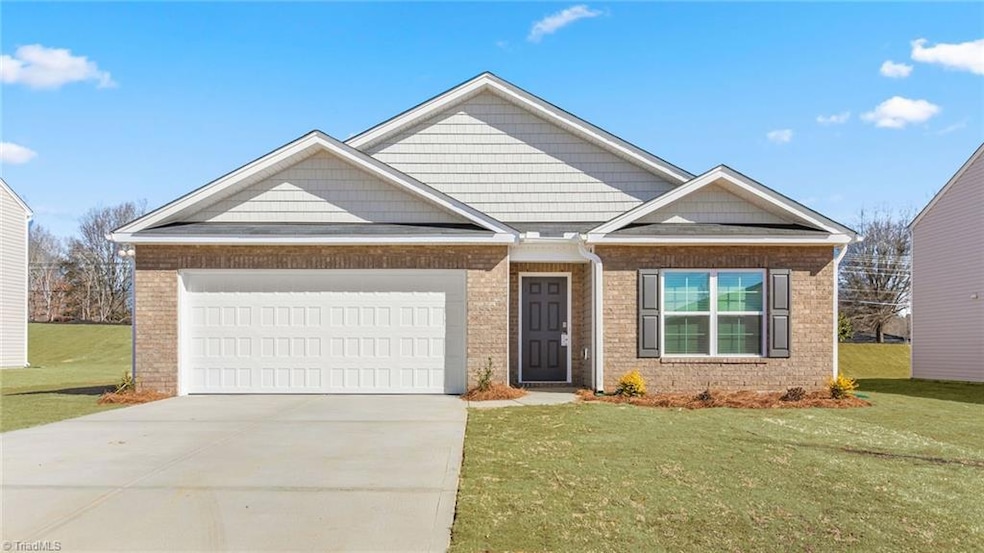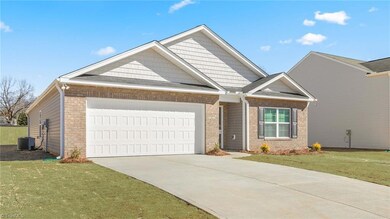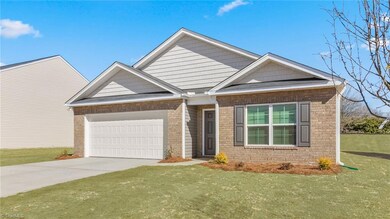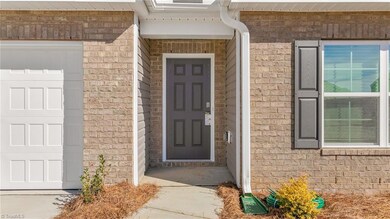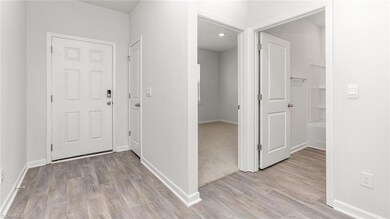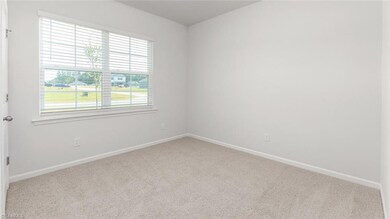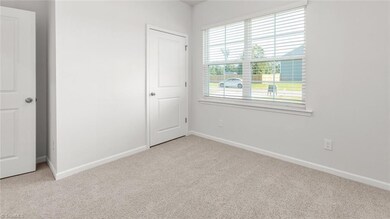1041 Sherwood Estates Ln Yadkinville, NC 27055
Estimated payment $1,868/month
Highlights
- New Construction
- Walk-In Pantry
- Zoned Heating and Cooling System
- Attic
- 2 Car Attached Garage
- Wood Siding
About This Home
The Cali is a spacious and modern single-story home featured at Sherwood Estates, located in Yadkinville, North Carolina, offering 4 bedrooms, 2 bathrooms, 1,764 sq. ft. of living space, and a 2-car garage. Upon entering the home, you'll be greeted by an inviting foyer that leads directly into the heart of the home. This open plan features a living room, dining room, and well-appointed kitchen. The kitchen is equipped with a corner walk-in pantry, stainless steel appliances, and a large island with a breakfast bar, making it perfect for both cooking and casual dining. The Cali also features a large primary bedroom, complete with a spacious walk-in closet, and a primary bathroom with a dual vanity and a separate shower. The additional three bedrooms and secondary bathroom are located at the opposite end of the home. Its covered porch completes the home. The Cali is the perfect place to call home. Contact us today to schedule a personal tour.
Open House Schedule
-
Sunday, November 23, 20252:00 to 4:00 pm11/23/2025 2:00:00 PM +00:0011/23/2025 4:00:00 PM +00:00Add to Calendar
Home Details
Home Type
- Single Family
Year Built
- Built in 2025 | New Construction
Lot Details
- 0.34 Acre Lot
- Cleared Lot
HOA Fees
- $85 Monthly HOA Fees
Parking
- 2 Car Attached Garage
- Driveway
Home Design
- Brick Exterior Construction
- Slab Foundation
- Wood Siding
- Vinyl Siding
Interior Spaces
- 1,764 Sq Ft Home
- Property has 1 Level
- Pull Down Stairs to Attic
- Dryer Hookup
Kitchen
- Walk-In Pantry
- Dishwasher
Flooring
- Carpet
- Vinyl
Bedrooms and Bathrooms
- 4 Bedrooms
- 2 Full Bathrooms
Schools
- Forbush Middle School
- Forbush High School
Utilities
- Zoned Heating and Cooling System
- Heat Pump System
- Electric Water Heater
Community Details
- Sherwood Estates Subdivision
Listing and Financial Details
- Tax Lot 12
- Assessor Parcel Number 158038
- 1% Total Tax Rate
Map
Home Values in the Area
Average Home Value in this Area
Property History
| Date | Event | Price | List to Sale | Price per Sq Ft |
|---|---|---|---|---|
| 11/19/2025 11/19/25 | Price Changed | $284,000 | -0.4% | $161 / Sq Ft |
| 11/06/2025 11/06/25 | Price Changed | $285,000 | -1.7% | $162 / Sq Ft |
| 10/11/2025 10/11/25 | Price Changed | $290,000 | -2.0% | $164 / Sq Ft |
| 09/26/2025 09/26/25 | Price Changed | $296,000 | -1.0% | $168 / Sq Ft |
| 09/16/2025 09/16/25 | Price Changed | $299,000 | +1.4% | $170 / Sq Ft |
| 08/27/2025 08/27/25 | Price Changed | $295,000 | -1.3% | $167 / Sq Ft |
| 07/31/2025 07/31/25 | For Sale | $299,000 | -- | $170 / Sq Ft |
Source: Triad MLS
MLS Number: 1181935
- 1035 Sherwood Estates Ln
- Kyle Plan at Sherwood Estates
- Cali Plan at Sherwood Estates
- Penwell Plan at Sherwood Estates
- Hayden Plan at Sherwood Estates
- 1048 Sherwood Estates Ln
- 1054 Sherwood Estates Ln
- 1042 Sherwood Estates Ln
- 1622 Country Club Rd
- 118 Aspen St
- 00 Aspen St
- 108 Hinshaw Ave
- 104 N Madison St
- 404 N State St
- 1019 Kennedy St
- 1053 Sherwood Estates Ln
- 413 E Hemlock St
- 420 Carolina Ave
- 301 Virginia Dr
- 216 Tyler St
- 201 Church St
- 347 Pilot Ridge Dr
- 2053 Spring Wind Rd
- 125 Sedgewick Ridge Ct
- 252 Lewisville Clemmons Rd
- 6828 Ashmont Forest Ct
- 130 Shallowford Reserve Dr
- 1005 Chockecherry Ln
- 354 Forest Oaks Dr
- 5766 Woodside Forest Trail
- 7229 Lalanda Dr
- 5529 Glad Acres Rd
- 1795 Havenbrook Ct
- 5506 Glad Acres Rd
- 112 Waverly St
- 108 Span Ln
- 103 Span Ln
- 8193 Steeplechase Cir
- 6051 Tobaccoville Rd
- 6051 Tobaccoville Rd
