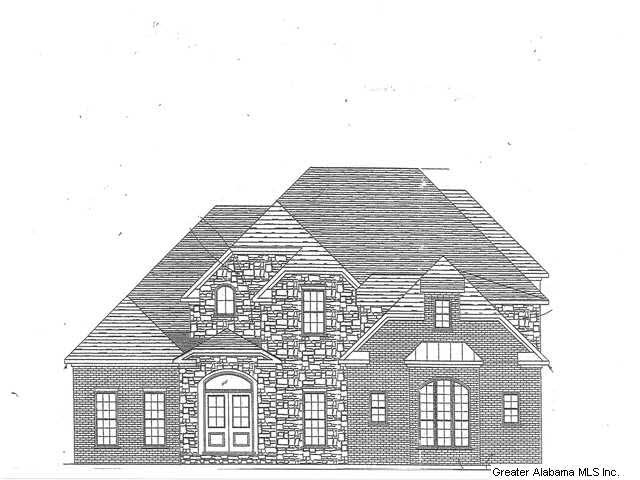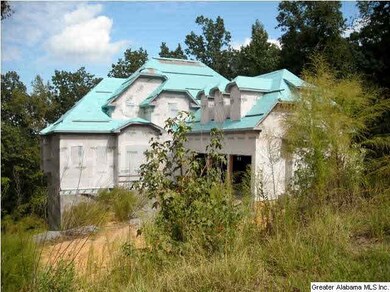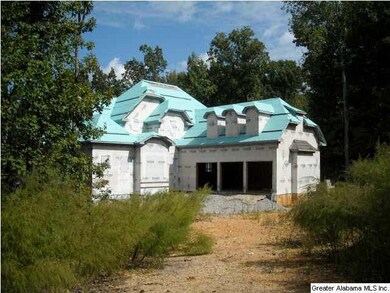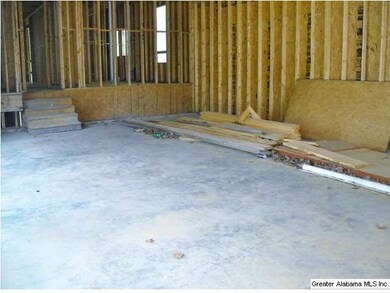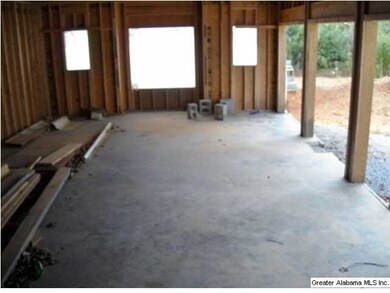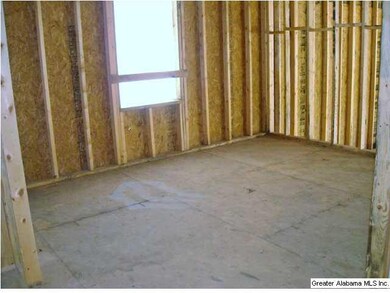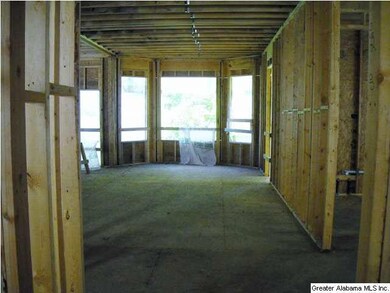
1041 Stagg Run Trail Pelham, AL 35124
North Shelby County NeighborhoodHighlights
- New Construction
- Family Room with Fireplace
- Laundry Room
- Oak Mountain Elementary School Rated A
- Main Floor Primary Bedroom
About This Home
As of September 2024This property is under construction for you to take over and complete it with your own builder. Unique Oak Mountain Gated Community w/stunning Oak Mtn State Park Views! All custom built homes. Stagg Run homes must be a minimum of 3200 square feet and priced from $775,000 and up. Enjoy the Ambiance of Indian Springs Community, Oak Mountain Living, Ultra-Convenience & Award Winning Schools!
Last Agent to Sell the Property
Debbie Angell
Iron City Realty, LLC License #000072822 Listed on: 10/03/2014
Home Details
Home Type
- Single Family
Est. Annual Taxes
- $4,934
Year Built
- 2014
HOA Fees
- $23 Monthly HOA Fees
Parking
- 2 Car Garage
- Garage on Main Level
- Side Facing Garage
Interior Spaces
- 2-Story Property
- Family Room with Fireplace
- 2 Fireplaces
- Den with Fireplace
- Laundry Room
Bedrooms and Bathrooms
- 6 Bedrooms
- Primary Bedroom on Main
- Primary Bedroom located in the basement
Basement
- Basement Fills Entire Space Under The House
- Crawl Space
Utilities
- No Cooling
- No Heating
- Underground Utilities
- Septic Tank
Listing and Financial Details
- Assessor Parcel Number 10-8-33-0-001-002.019
Ownership History
Purchase Details
Home Financials for this Owner
Home Financials are based on the most recent Mortgage that was taken out on this home.Purchase Details
Home Financials for this Owner
Home Financials are based on the most recent Mortgage that was taken out on this home.Purchase Details
Home Financials for this Owner
Home Financials are based on the most recent Mortgage that was taken out on this home.Purchase Details
Home Financials for this Owner
Home Financials are based on the most recent Mortgage that was taken out on this home.Similar Home in Pelham, AL
Home Values in the Area
Average Home Value in this Area
Purchase History
| Date | Type | Sale Price | Title Company |
|---|---|---|---|
| Deed | $1,133,810 | None Listed On Document | |
| Warranty Deed | $1,040,000 | -- | |
| Warranty Deed | $450,000 | None Listed On Document | |
| Warranty Deed | $375,000 | None Listed On Document | |
| Warranty Deed | $175,000 | None Available |
Mortgage History
| Date | Status | Loan Amount | Loan Type |
|---|---|---|---|
| Open | $750,000 | New Conventional | |
| Previous Owner | $420,000 | New Conventional | |
| Previous Owner | $400,000 | Future Advance Clause Open End Mortgage | |
| Previous Owner | $548,250 | New Conventional | |
| Previous Owner | $506,156 | Construction | |
| Previous Owner | $320,000 | Unknown |
Property History
| Date | Event | Price | Change | Sq Ft Price |
|---|---|---|---|---|
| 09/30/2024 09/30/24 | Sold | $1,133,810 | -3.5% | $168 / Sq Ft |
| 08/19/2024 08/19/24 | For Sale | $1,175,000 | +13.0% | $174 / Sq Ft |
| 01/12/2023 01/12/23 | Sold | $1,040,000 | 0.0% | $153 / Sq Ft |
| 12/17/2022 12/17/22 | Pending | -- | -- | -- |
| 12/17/2022 12/17/22 | For Sale | $1,040,000 | +131.1% | $153 / Sq Ft |
| 12/29/2020 12/29/20 | Sold | $450,000 | -26.2% | $88 / Sq Ft |
| 06/03/2017 06/03/17 | Price Changed | $610,000 | -10.9% | $119 / Sq Ft |
| 05/01/2017 05/01/17 | Price Changed | $685,000 | -8.5% | $134 / Sq Ft |
| 05/03/2016 05/03/16 | For Sale | $749,000 | +328.0% | $146 / Sq Ft |
| 03/27/2015 03/27/15 | Sold | $175,000 | -46.2% | $46 / Sq Ft |
| 03/12/2015 03/12/15 | Pending | -- | -- | -- |
| 10/03/2014 10/03/14 | For Sale | $325,000 | -- | $86 / Sq Ft |
Tax History Compared to Growth
Tax History
| Year | Tax Paid | Tax Assessment Tax Assessment Total Assessment is a certain percentage of the fair market value that is determined by local assessors to be the total taxable value of land and additions on the property. | Land | Improvement |
|---|---|---|---|---|
| 2024 | $4,934 | $112,140 | $0 | $0 |
| 2023 | $4,883 | $111,900 | $0 | $0 |
| 2022 | $4,169 | $95,680 | $0 | $0 |
| 2021 | $5,812 | $132,080 | $0 | $0 |
| 2020 | $6,224 | $141,460 | $0 | $0 |
| 2019 | $6,934 | $157,580 | $0 | $0 |
| 2017 | $5,530 | $125,680 | $0 | $0 |
| 2015 | $2,489 | $56,560 | $0 | $0 |
| 2014 | $2,446 | $55,580 | $0 | $0 |
Agents Affiliated with this Home
-
M
Seller's Agent in 2024
Michelle Lagle Hicks
Keller Williams Realty Vestavia
-
J
Buyer's Agent in 2024
Julie Kim
RealtySouth
-
M
Seller's Agent in 2020
Mindy Kitchen
Realty Solutions Group, LLC
-
P
Buyer's Agent in 2020
Penny Miller
RE/MAX
-
D
Seller's Agent in 2015
Debbie Angell
Iron City Realty, LLC
Map
Source: Greater Alabama MLS
MLS Number: 611264
APN: 10-8-33-0-001-002-019
- 405 Indian Trail Rd
- 215 Brook Green Ln
- 0 Arrowhead Ln Unit 3 21401964
- 6516 Quail Run Dr
- 869 Jasmine Hill Rd
- 318 Valley View Rd
- 126 Willow Ridge Dr
- 680 Valley View Rd
- 134 Highgate Hill Rd
- 3284 Indian Crest Dr
- 3284 Indian Crest Dr Unit 11
- 136 Southlake Ln
- 4835 Silas Ave
- 4834 Silas Ave
- 4833 Caldwell Mill Ln
- 4620 Lake Valley Dr
- 932 Cove Cir
- 5050 Beabout Dr
- 1604 Skye Pass
- 0 County Road 33
