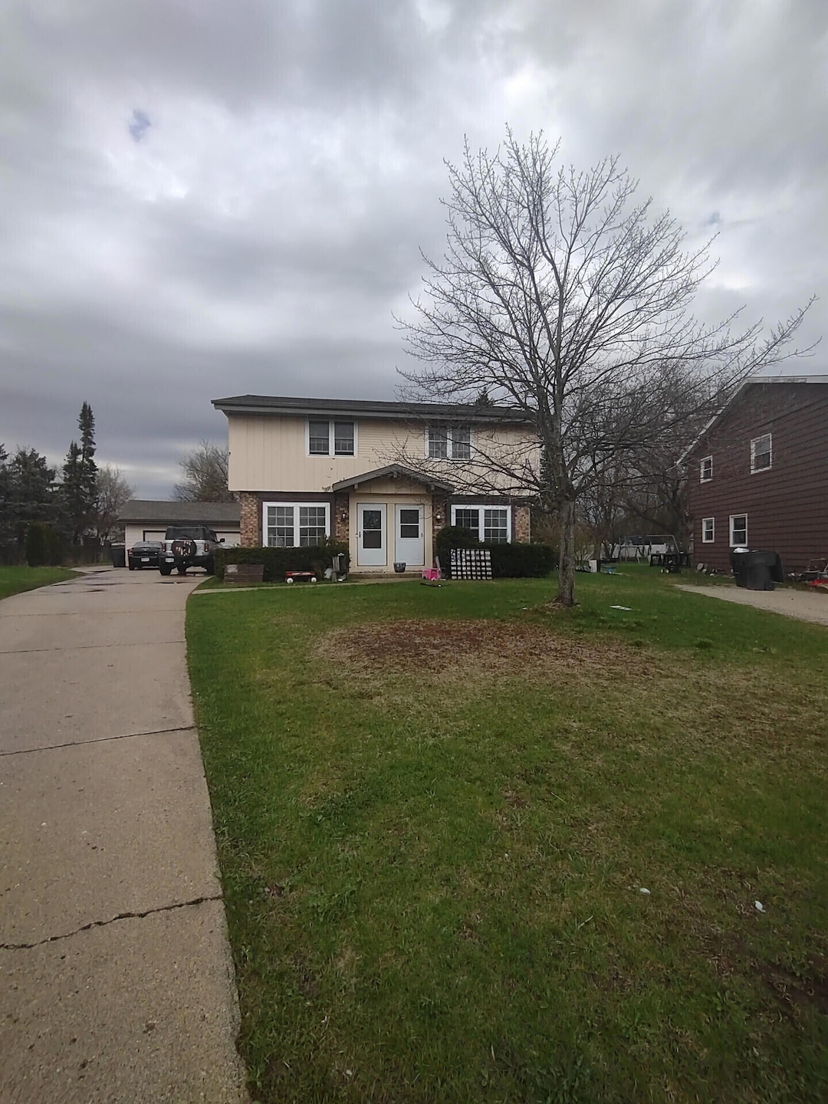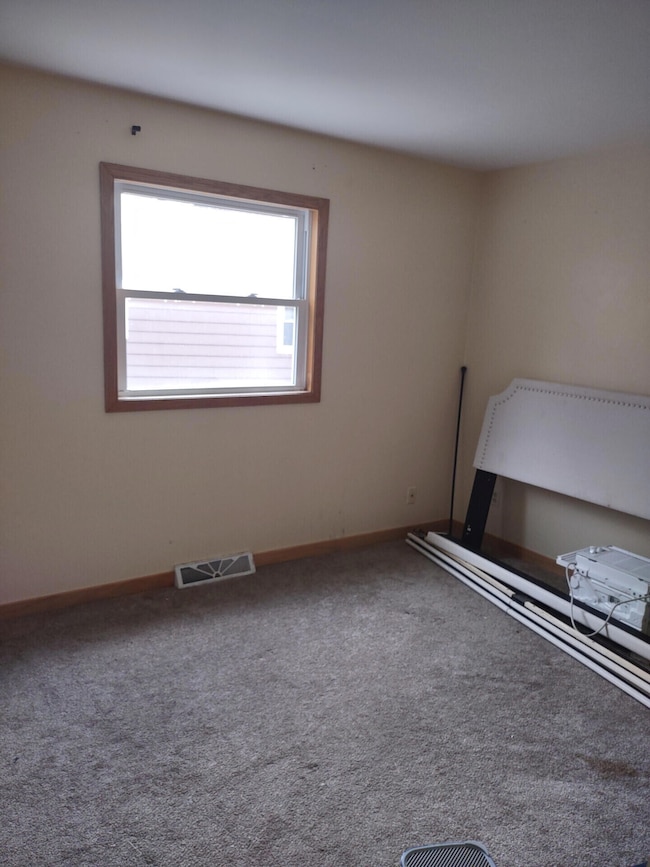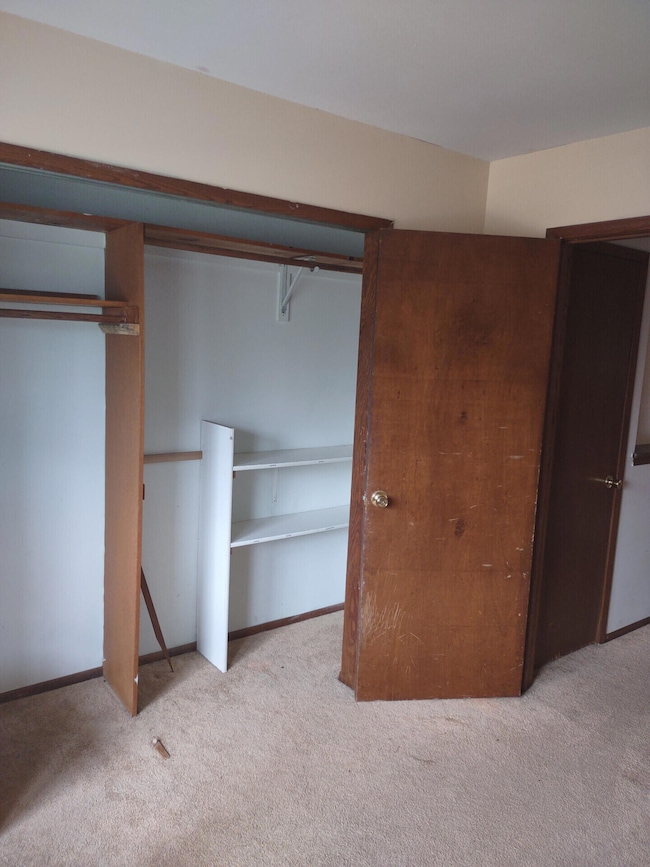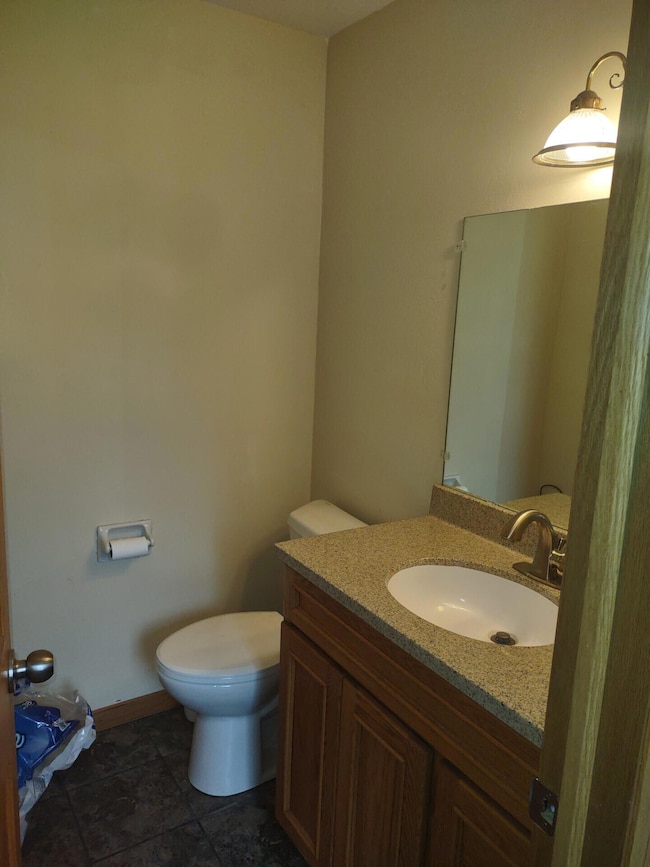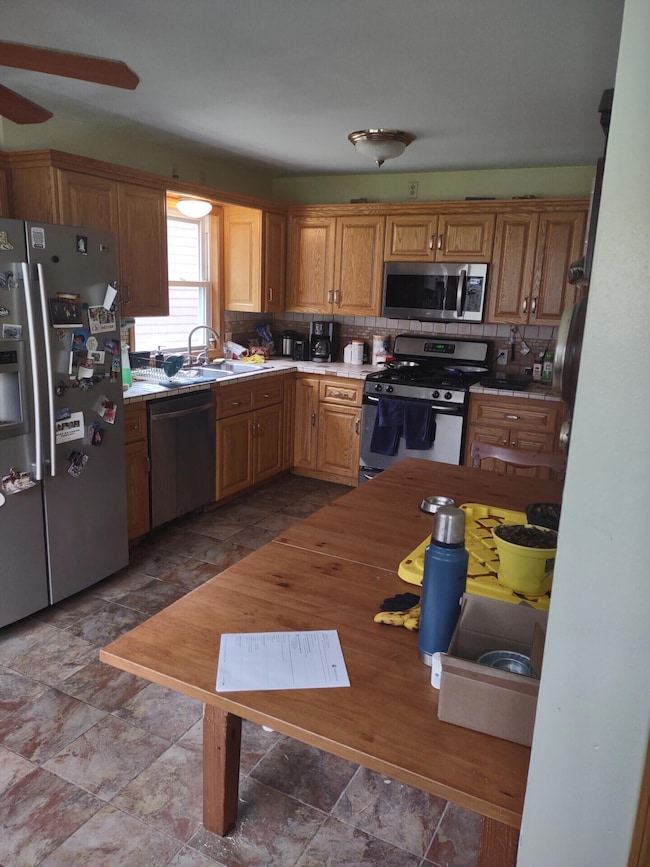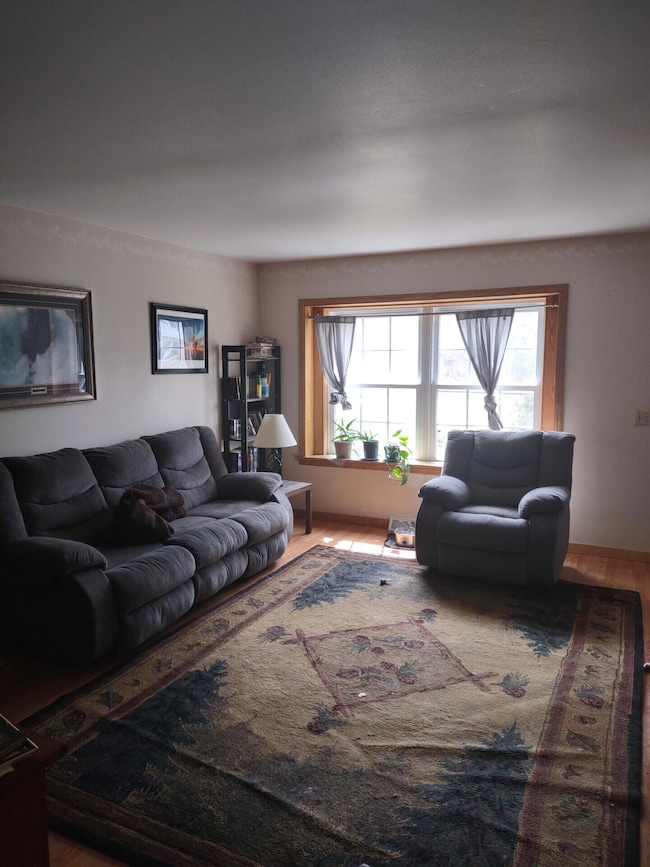1041 Sundown Ct Mukwonago, WI 53149
Estimated payment $3,144/month
Total Views
12,850
--
Bed
--
Bath
1,800
Sq Ft
$292
Price per Sq Ft
About This Home
This charming townhouse located at 1041 Sundown Ct in Mukwonago, WI was built in 1980 and offers 2 stories of living space. With 1 full bathroom and 1 half bathroom, this home boasts a total finished area of 900 sq.ft. The lot size is 10,890 sq.ft., providing ample outdoor space for enjoying the beautiful surroundings. This property is perfect for those looking for a cozy and low-maintenance living space in a peaceful neighborhood.
Property Details
Property Type
- Other
Est. Annual Taxes
- $4,529
Lot Details
- 0.36 Acre Lot
Home Design
- 1,800 Sq Ft Home
- Brick Exterior Construction
Schools
- Park View Middle School
- Mukwonago High School
Community Details
- 2 Units
Listing and Financial Details
- The owner pays for water
- Assessor Parcel Number MUKV1967011
Map
Create a Home Valuation Report for This Property
The Home Valuation Report is an in-depth analysis detailing your home's value as well as a comparison with similar homes in the area
Home Values in the Area
Average Home Value in this Area
Tax History
| Year | Tax Paid | Tax Assessment Tax Assessment Total Assessment is a certain percentage of the fair market value that is determined by local assessors to be the total taxable value of land and additions on the property. | Land | Improvement |
|---|---|---|---|---|
| 2024 | $4,530 | $383,400 | $96,000 | $287,400 |
| 2023 | $3,754 | $213,000 | $52,000 | $161,000 |
| 2022 | $3,696 | $213,000 | $52,000 | $161,000 |
| 2021 | $3,477 | $213,000 | $52,000 | $161,000 |
| 2020 | $3,841 | $213,000 | $52,000 | $161,000 |
| 2019 | $3,362 | $213,000 | $52,000 | $161,000 |
| 2018 | $3,632 | $213,000 | $52,000 | $161,000 |
| 2017 | $3,911 | $218,300 | $44,400 | $173,900 |
| 2016 | $4,050 | $218,300 | $44,400 | $173,900 |
| 2015 | $3,931 | $218,300 | $44,400 | $173,900 |
| 2014 | $4,101 | $218,300 | $44,400 | $173,900 |
| 2013 | $4,101 | $218,300 | $44,400 | $173,900 |
Source: Public Records
Property History
| Date | Event | Price | List to Sale | Price per Sq Ft |
|---|---|---|---|---|
| 05/28/2025 05/28/25 | For Sale | $525,000 | -- | $292 / Sq Ft |
Source: Metro MLS
Purchase History
| Date | Type | Sale Price | Title Company |
|---|---|---|---|
| Warranty Deed | $238,000 | -- | |
| Warranty Deed | $215,500 | -- |
Source: Public Records
Mortgage History
| Date | Status | Loan Amount | Loan Type |
|---|---|---|---|
| Previous Owner | $192,000 | Purchase Money Mortgage |
Source: Public Records
Source: Metro MLS
MLS Number: 1919687
APN: MUKV-1967-011
Nearby Homes
- 1222 Western Trail
- 1114 Heron Ct
- 1216 Wegner Dr
- 457 Eastern Trail
- 420 E Veterans Way Unit 8
- W277S9025 Hidden Lakes Ct
- 1629 Grey Fox Trail Unit B
- 1629 Grey Fox Trail Unit C
- 1625 Grey Fox Trail Unit F
- 1617 Grey Fox Trail Unit C
- 1633 Grey Fox Trail Unit E
- 1632 Grey Fox Trail Unit 22
- 1st Floor Plan at Edgewood Meadows
- Floor 2 Plan at Edgewood Meadows
- The Sheridan Plan at Cardinal Ridge
- The Adrian Plan at Cardinal Ridge
- The Wingra Plan at Cardinal Ridge
- The Harrington Plan at Cardinal Ridge
- The McKinley Plan at Cardinal Ridge
- The Charleston Plan at Cardinal Ridge
- 1014 River Park Cir W
- 206 Grand Ave
- 903 Main St
- 1230 Bear Pass Unit 2
- 253 Arrowhead Dr Unit 3
- 1063 Stoecker Ct
- 590 Phantom Woods Rd
- 2950 Clearwater Ln
- 1845 Division St
- 2601 Elkhart Dr
- 3018 Chafin Ave
- 2178 Clark St Unit 3
- 2000 Oakdale Dr
- 1008 River Place Blvd
- 132 E Main St Unit 1
- 1149 Burr Oak Blvd
- 914 Wesley Dr N
- 2068 Townline Rd Unit A1
- 2769 Honey Creek Rd
- 2859 Honey Creek Ct
