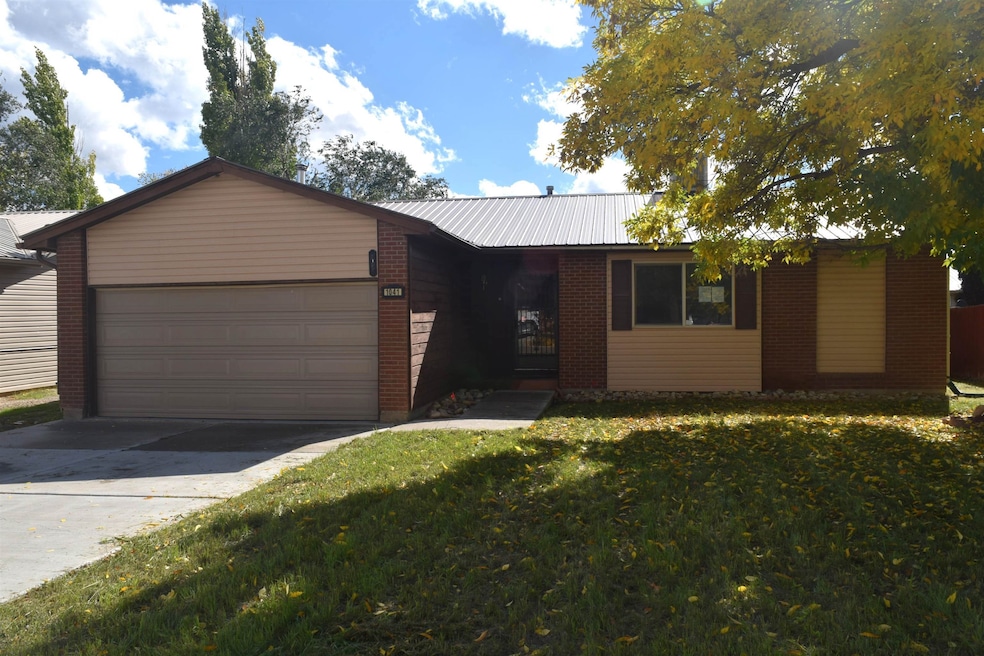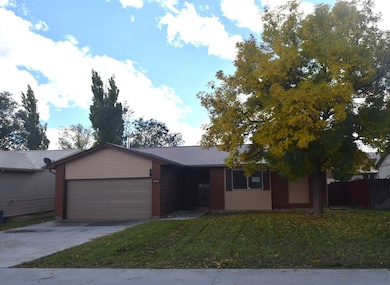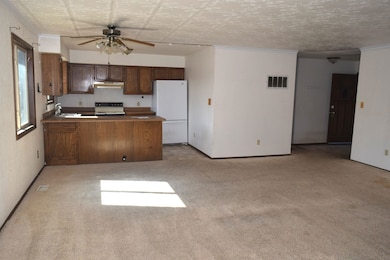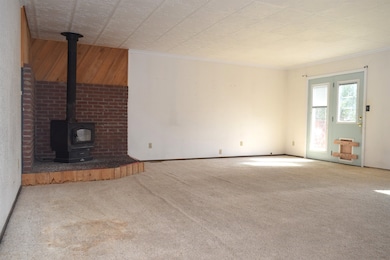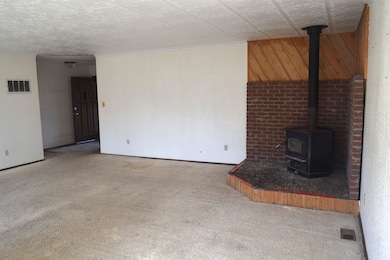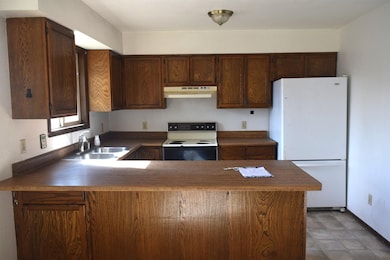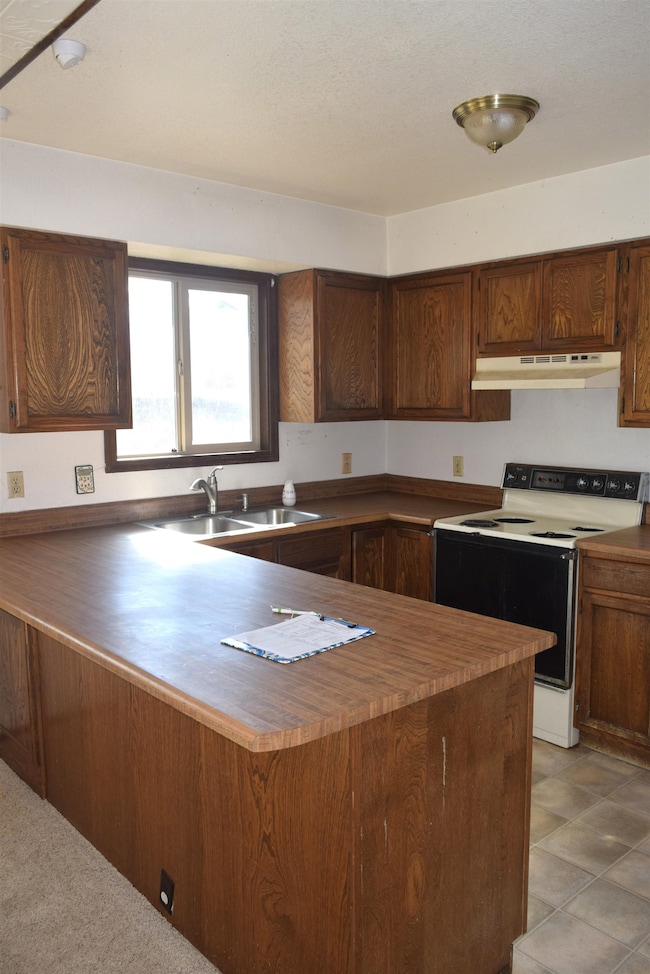1041 Tanglewood Ln Rangely, CO 81648
Estimated payment $1,040/month
Highlights
- Family Room with Fireplace
- 2 Car Attached Garage
- Landscaped
- Ranch Style House
- Living Room
- Forced Air Heating System
About This Home
This charming single-family home offers plenty of potential for buyers looking to make it their own. Featuring two bedrooms, two bathrooms and an attached two car garage, the spacious layout includes a generous living area and fenced backyard. While the property requires some repairs and updates, it presents a fantastic opportunity for those hoping to customize or renovate. Located in a quiet neighborhood close to schools and amenities, this house is perfect for investors or handy homeowners ready to add their personal touch. Don’t miss your chance to transform this house into your dream home – schedule your private viewing today!
Home Details
Home Type
- Single Family
Est. Annual Taxes
- $923
Year Built
- Built in 1982
Lot Details
- 6,534 Sq Ft Lot
- Privacy Fence
- Landscaped
- Cleared Lot
Parking
- 2 Car Attached Garage
Home Design
- Ranch Style House
- Brick Exterior Construction
- Wood Frame Construction
- Metal Roof
- Wood Siding
Interior Spaces
- 1,303 Sq Ft Home
- Ceiling Fan
- Family Room with Fireplace
- Living Room
- Dining Room
- Crawl Space
Kitchen
- Electric Oven or Range
- Dishwasher
Flooring
- Carpet
- Laminate
Bedrooms and Bathrooms
- 2 Bedrooms
- 2 Bathrooms
Laundry
- Laundry on main level
- Washer and Dryer Hookup
Schools
- Parkview Elementary School
- Rangely Middle School
- Rangley High School
Utilities
- Forced Air Heating System
Community Details
- Sagewood West Subdivision
Listing and Financial Details
- Assessor Parcel Number 1393-022-03-005
Map
Home Values in the Area
Average Home Value in this Area
Tax History
| Year | Tax Paid | Tax Assessment Tax Assessment Total Assessment is a certain percentage of the fair market value that is determined by local assessors to be the total taxable value of land and additions on the property. | Land | Improvement |
|---|---|---|---|---|
| 2024 | $2,140 | $6,580 | $410 | $6,170 |
| 2023 | $2,140 | $6,580 | $410 | $6,170 |
| 2022 | $315 | $8,630 | $650 | $7,980 |
| 2021 | $316 | $8,630 | $650 | $7,980 |
| 2020 | $330 | $9,250 | $660 | $8,590 |
| 2019 | $620 | $9,250 | $660 | $8,590 |
| 2018 | $318 | $10,160 | $700 | $9,460 |
| 2017 | $355 | $10,160 | $700 | $9,460 |
| 2016 | $774 | $11,550 | $720 | $10,830 |
| 2015 | $639 | $11,550 | $0 | $0 |
| 2014 | $639 | $11,550 | $0 | $0 |
| 2013 | $655 | $11,550 | $0 | $0 |
| 2012 | $655 | $11,810 | $720 | $11,090 |
Property History
| Date | Event | Price | List to Sale | Price per Sq Ft | Prior Sale |
|---|---|---|---|---|---|
| 12/18/2025 12/18/25 | Pending | -- | -- | -- | |
| 11/04/2025 11/04/25 | For Sale | $186,000 | +11.7% | $143 / Sq Ft | |
| 08/31/2022 08/31/22 | Sold | $166,500 | +4.7% | $128 / Sq Ft | View Prior Sale |
| 08/04/2022 08/04/22 | Pending | -- | -- | -- | |
| 07/25/2022 07/25/22 | For Sale | $159,041 | 0.0% | $122 / Sq Ft | |
| 07/08/2022 07/08/22 | Pending | -- | -- | -- | |
| 07/06/2022 07/06/22 | For Sale | $159,041 | -- | $122 / Sq Ft |
Purchase History
| Date | Type | Sale Price | Title Company |
|---|---|---|---|
| Special Warranty Deed | -- | None Listed On Document | |
| Trustee Deed | -- | None Listed On Document | |
| Special Warranty Deed | $166,500 | -- |
Mortgage History
| Date | Status | Loan Amount | Loan Type |
|---|---|---|---|
| Previous Owner | $163,481 | FHA | |
| Closed | $6,539 | No Value Available |
Source: Grand Junction Area REALTOR® Association
MLS Number: 20255204
APN: R102888
