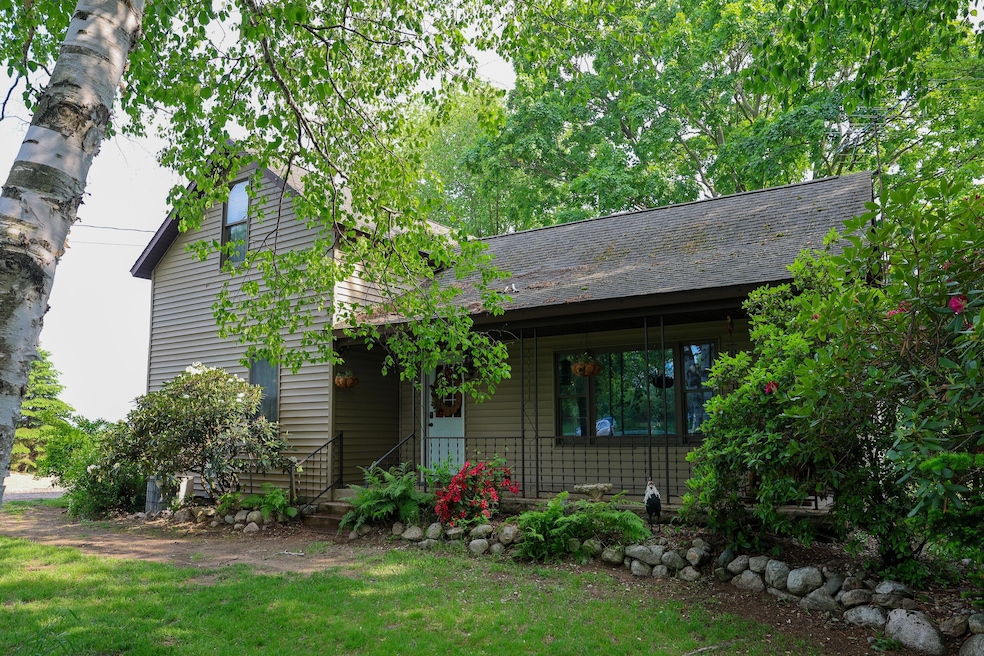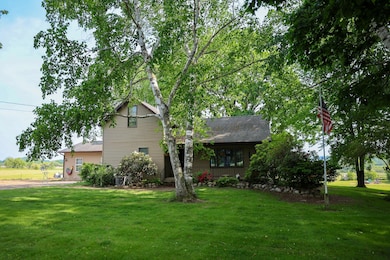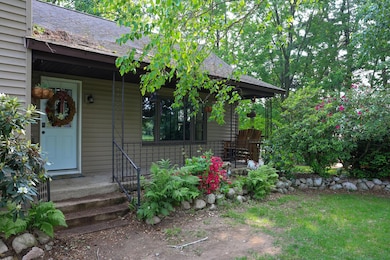1041 W Arthur Rd Rothbury, MI 49452
Estimated payment $2,520/month
Highlights
- Spa
- Fruit Trees
- Pond
- 20 Acre Lot
- Deck
- Wood Flooring
About This Home
*Huge Price Reduction* Open House Sat 9/13 from 11am-12:30pm & Sun 9/14 from 12:30-2pm. Beautiful, updated home with stunning 20-acre grounds. The fully remodeled kitchen is just the beginning. Recent additions include two bedrooms, family room with a cozy fireplace, two bathrooms, expanding the home to a spacious 5-bedroom, 3-bath layout. A new 50' deck has been added to the rear of the home with hot tub. The large primary suite has been completely remodeled with 2 shower heads, a jacuzzi tub and walk in closet. 8x10 deck off the primary bedroom (upper level) overlooks the beautiful yard with 2 ponds, flowering fruit trees, many mature trees, 2 gardens, 2 barns, one of the barns has 2 horse stalls and is heated. Running water to all the barns, troughs and pastures Some of the pasture is fenced with barn access. There is an office with conference room built off the barn. A chicken coup, rabbit hutch and 2 lean-tos complete the outbuildings. **There is a split available with connecting property on 100th Ave if the buyers were interested in splitting off 10 of the 20 acres.
Listing Agent
Greenridge Realty White Lake License #6501312240 Listed on: 05/30/2025
Home Details
Home Type
- Single Family
Est. Annual Taxes
- $1,620
Year Built
- Built in 1899
Lot Details
- 20 Acre Lot
- Lot Dimensions are 647x1293
- Shrub
- Level Lot
- Sprinkler System
- Fruit Trees
- Wooded Lot
- Garden
Home Design
- Farmhouse Style Home
- Shingle Roof
- Vinyl Siding
Interior Spaces
- 2,412 Sq Ft Home
- 2-Story Property
- Replacement Windows
- Insulated Windows
- Family Room with Fireplace
- Living Room
Kitchen
- Range
- Microwave
Flooring
- Wood
- Carpet
- Laminate
- Tile
Bedrooms and Bathrooms
- 5 Bedrooms | 4 Main Level Bedrooms
- 3 Full Bathrooms
- Whirlpool Bathtub
Laundry
- Laundry on main level
- Dryer
- Washer
Basement
- Partial Basement
- Crawl Space
Parking
- Garage
- Garage Door Opener
- Unpaved Driveway
Outdoor Features
- Spa
- Pond
- Deck
- Pole Barn
- Porch
Farming
- Tillable Land
Utilities
- Forced Air Heating and Cooling System
- Outdoor Furnace
- Heating System Uses Propane
- Heating System Uses Wood
- Well
- Septic System
Community Details
- No Home Owners Association
Map
Home Values in the Area
Average Home Value in this Area
Tax History
| Year | Tax Paid | Tax Assessment Tax Assessment Total Assessment is a certain percentage of the fair market value that is determined by local assessors to be the total taxable value of land and additions on the property. | Land | Improvement |
|---|---|---|---|---|
| 2025 | $2,297 | $118,500 | $0 | $118,500 |
| 2024 | $932 | $116,500 | $0 | $116,500 |
| 2023 | $1,620 | $97,600 | $0 | $97,600 |
| 2022 | $1,620 | $71,900 | $0 | $0 |
| 2021 | $1,582 | $57,000 | $0 | $57,000 |
| 2020 | $1,495 | $59,900 | $20,000 | $39,900 |
| 2019 | $1,542 | $52,900 | $52,900 | $0 |
| 2018 | $1,505 | $67,800 | $0 | $0 |
| 2017 | $1,496 | $55,100 | $0 | $0 |
| 2016 | -- | $55,000 | $0 | $0 |
| 2013 | -- | $50,000 | $0 | $0 |
Property History
| Date | Event | Price | List to Sale | Price per Sq Ft | Prior Sale |
|---|---|---|---|---|---|
| 09/21/2025 09/21/25 | Pending | -- | -- | -- | |
| 09/02/2025 09/02/25 | Price Changed | $449,900 | -9.1% | $187 / Sq Ft | |
| 08/19/2025 08/19/25 | Price Changed | $494,900 | -1.0% | $205 / Sq Ft | |
| 07/22/2025 07/22/25 | Price Changed | $499,900 | -3.9% | $207 / Sq Ft | |
| 06/16/2025 06/16/25 | Price Changed | $520,000 | -1.0% | $216 / Sq Ft | |
| 05/30/2025 05/30/25 | For Sale | $525,000 | +162.5% | $218 / Sq Ft | |
| 08/01/2016 08/01/16 | Sold | $200,000 | -2.9% | $115 / Sq Ft | View Prior Sale |
| 06/10/2016 06/10/16 | Pending | -- | -- | -- | |
| 02/11/2016 02/11/16 | For Sale | $205,900 | -- | $118 / Sq Ft |
Purchase History
| Date | Type | Sale Price | Title Company |
|---|---|---|---|
| Deed | $60,000 | -- | |
| Interfamily Deed Transfer | -- | Attorney | |
| Warranty Deed | $200,000 | Lake Shore Title | |
| Warranty Deed | $45,000 | None Available | |
| Warranty Deed | -- | -- | |
| Deed | $138,000 | -- |
Mortgage History
| Date | Status | Loan Amount | Loan Type |
|---|---|---|---|
| Previous Owner | $190,000 | New Conventional | |
| Previous Owner | $190,000 | New Conventional | |
| Previous Owner | $32,303 | Future Advance Clause Open End Mortgage | |
| Previous Owner | $131,900 | Purchase Money Mortgage |
Source: Southwestern Michigan Association of REALTORS®
MLS Number: 25025341
APN: 017-011-200-01
- 1936 W Cleveland Rd
- VL W Cleveland Rd
- Parcel 5 E Arthur Rd
- Parcel 1 E Arthur Rd
- 0 S 88th Ave Unit 25051862
- 2335 Pine Grove Dr
- 439 W Wilke Rd
- VL Ray and Elm St
- 14 Trim Lake View Estates
- 5422 Newago Trail
- 4709 3rd St
- 7143 S 88th Ave
- 4585 3rd St
- VL Clear Water Ct
- 5692 Sagola Trail
- 4623 N Lo Dr
- 7385 S 88th Ave
- 2868 W Wilke Rd
- V/L 12A E Wilke Rd
- 2768 W Winston Rd







