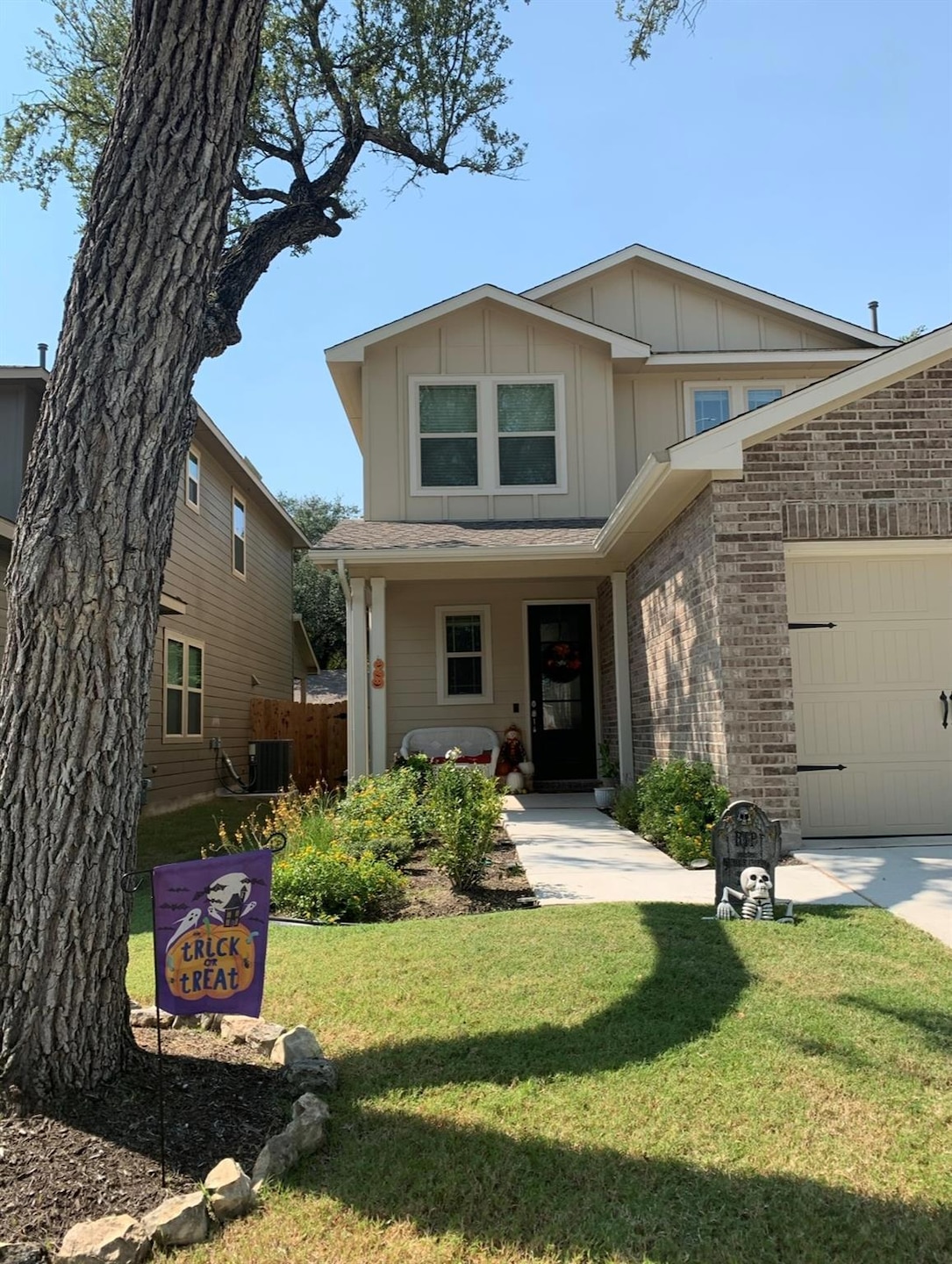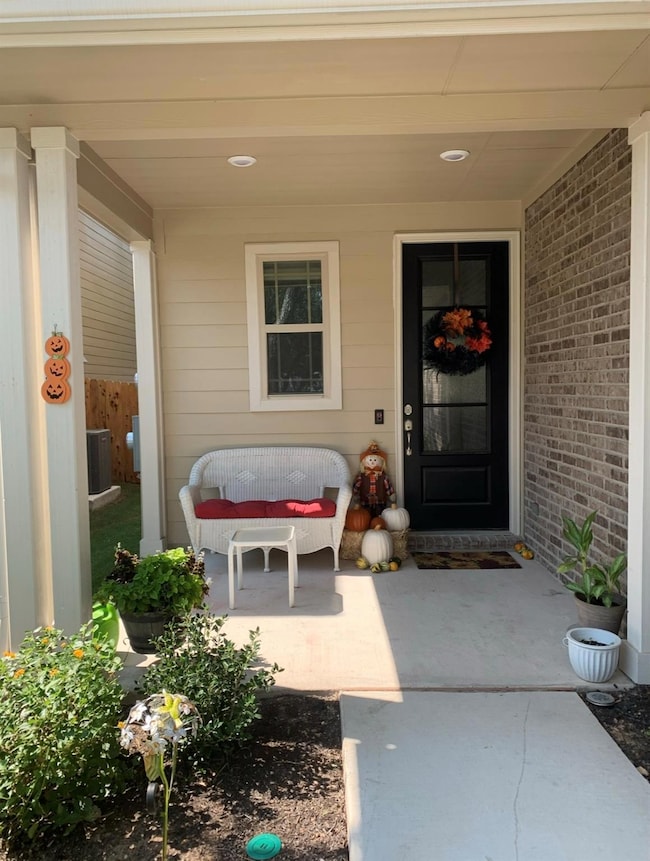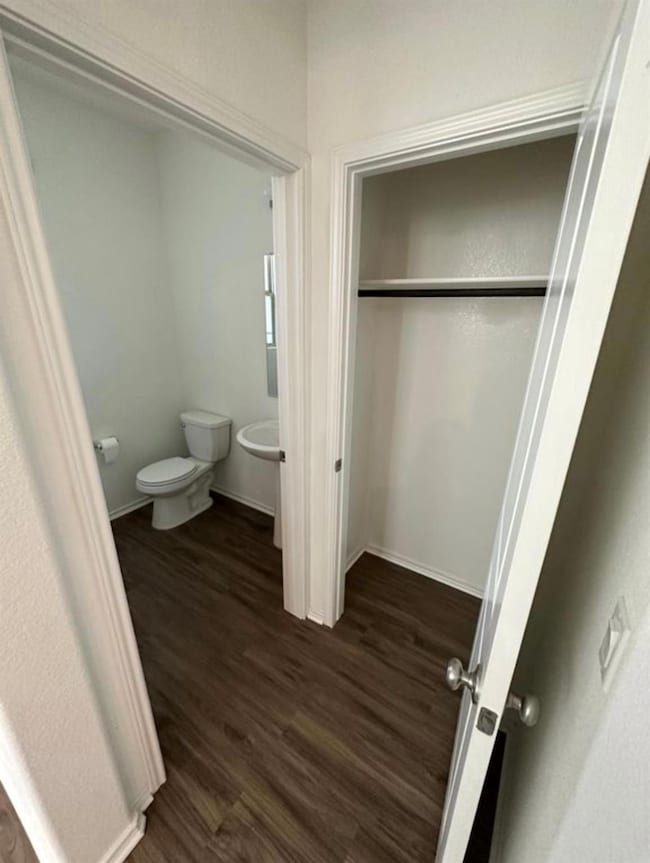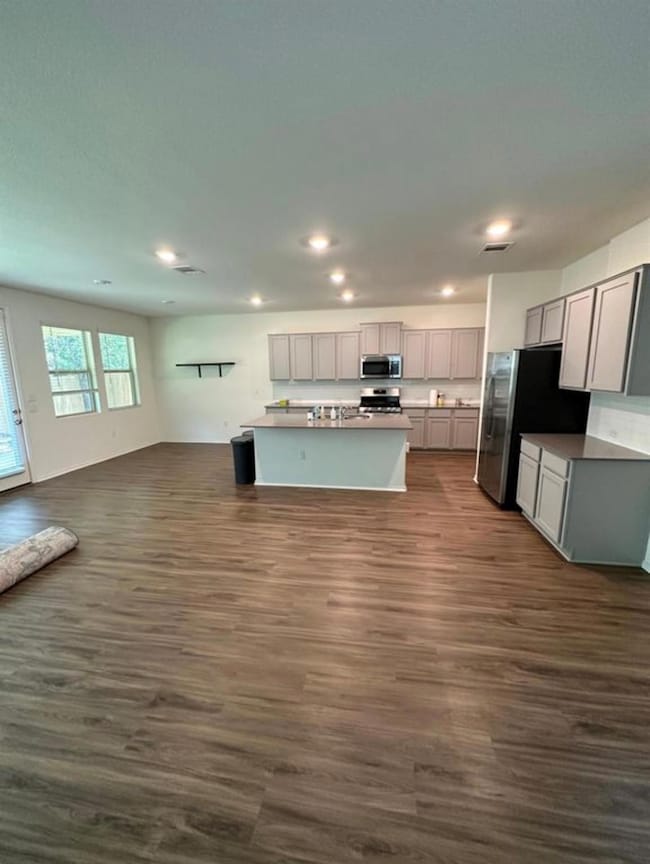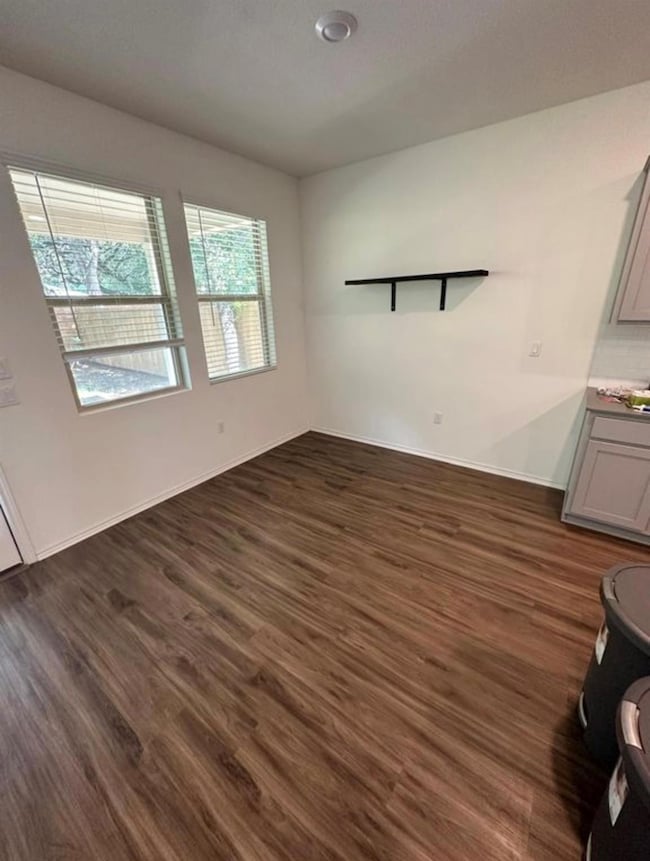10410 Bramble Berry Dr Austin, TX 78748
Slaughter Creek NeighborhoodHighlights
- View of Trees or Woods
- Mature Trees
- Quartz Countertops
- Open Floorplan
- Outdoor Fireplace
- Covered Patio or Porch
About This Home
Welcome to your future home in the vibrant city of Austin, TX! Freshly painted interior! EnergyStar appliances! Solar panels to help you save on electricity! Comes with washer/dryer, outdoor firepit, and built in lawn irrigation. This property has been well kept and is looking for a family or responsible tenant(s) to enjoy the home! Master bedroom includes walk in closet, shower, and garden tub. There is a dog park and playground in the community and friendly neighbors! It's conveniently located near a plethora of restaurants, grocery stores, cafes, and department stores, ensuring that your daily needs are just a short drive away. For those who enjoy the outdoors, Mary Moore Searight Metropolitan Park is nearby, perfect for leisurely walk, bike rides, frisbee golf, or family outings.
The property boasts central heating and cooling, air conditioning, and ceiling fans, ensuring comfort year-round. Don’t miss your chance to explore this great opportunity—schedule a visit today and discover your new home!
Prefers 12 month tenant, but if month to month, rent is $2850/mo
Listing Agent
Spyglass Realty Brokerage Phone: (512) 488-1103 License #0820787 Listed on: 10/02/2025

Home Details
Home Type
- Single Family
Est. Annual Taxes
- $5,716
Year Built
- Built in 2019
Lot Details
- 4,561 Sq Ft Lot
- Northeast Facing Home
- Back Yard Fenced
- Mature Trees
- Dense Growth Of Small Trees
- Garden
Parking
- 2 Car Garage
- Garage Door Opener
Home Design
- Slab Foundation
- Composition Roof
- Masonry Siding
- HardiePlank Type
Interior Spaces
- 1,776 Sq Ft Home
- 2-Story Property
- Open Floorplan
- Ceiling Fan
- Chandelier
- Free Standing Fireplace
- Entrance Foyer
- Views of Woods
- Washer and Dryer
Kitchen
- Gas Oven
- Gas Cooktop
- Microwave
- ENERGY STAR Qualified Refrigerator
- ENERGY STAR Qualified Dishwasher
- Stainless Steel Appliances
- Kitchen Island
- Quartz Countertops
- Disposal
Flooring
- Carpet
- Tile
- Vinyl
Bedrooms and Bathrooms
- 3 Bedrooms
- Walk-In Closet
- Soaking Tub
Home Security
- Home Security System
- Smart Home
- Smart Thermostat
- Carbon Monoxide Detectors
- Fire and Smoke Detector
Accessible Home Design
- Accessible Approach with Ramp
Outdoor Features
- Covered Patio or Porch
- Outdoor Fireplace
- Fire Pit
Schools
- Casey Elementary School
- Paredes Middle School
- Akins High School
Utilities
- Central Heating and Cooling System
- Vented Exhaust Fan
- Heating System Uses Natural Gas
- ENERGY STAR Qualified Water Heater
Listing and Financial Details
- Security Deposit $2,800
- Tenant pays for all utilities, cable TV, electricity, exterior maintenance, gas, hot water, insurance, internet, security, sewer, telephone, trash collection, water
- The owner pays for association fees, pest control
- $70 Application Fee
- Assessor Parcel Number 04342103100000
- Tax Block C
Community Details
Overview
- Property has a Home Owners Association
- Built by Lennar
- Malone Subdivision
Amenities
- Community Barbecue Grill
- Picnic Area
- Common Area
- Community Mailbox
Recreation
- Community Playground
- Park
- Dog Park
Pet Policy
- Pet Deposit $500
- Dogs and Cats Allowed
- Medium pets allowed
Map
Source: Unlock MLS (Austin Board of REALTORS®)
MLS Number: 1692733
APN: 904781
- 10403 Tree Duck Dr
- 1400 Geoffs Dr
- 10215 Maydelle Dr Unit 271
- 10801 Slaughter Creek Dr
- 10506 Wylie Dr Unit 276
- 10619 Marshitahs Way
- 10617 Garbacz Dr
- 10635 Marshitahs Way
- 10144 Wading Pool Path
- 1614 Redwater Dr Unit 122
- 1703 Rockland Dr
- 10116 Aly May Dr
- 1505 Curameng Cove
- 911 Penion Dr
- 10705 N Platt River Dr
- 10016 Wading Pool Path
- 10908 Slaughter Creek Dr
- 716 Shiny Rock Dr
- 1012 Legend Milton Ln
- 10731 Menchaca Rd
- 10303 Slaughter Creek Dr
- 1107 Diggy Dr
- 2109 Rockland Dr Unit 343
- 10214 Maydelle Dr
- 10512 Wylie Dr Unit 273
- 10935 Old Manchaca Rd
- 10153 Aly May Dr
- 10512 N Platt River Dr
- 10317 Laredo Dr Unit 149
- 1512 Curameng Cove
- 737 Shade Tree Dr
- 10029 Dawn Pearl Dr
- 1033 Legend Milton Ln Unit 148
- 1012 Legend Milton Ln
- 10719 N Platt River Dr
- 9628 Dawn Pearl Dr
- 1700 Canon Yeomans Trail
- 9616 Dawn Pearl Dr
- 722 Decker Prairie Dr
- 10710 Arikara River Dr
