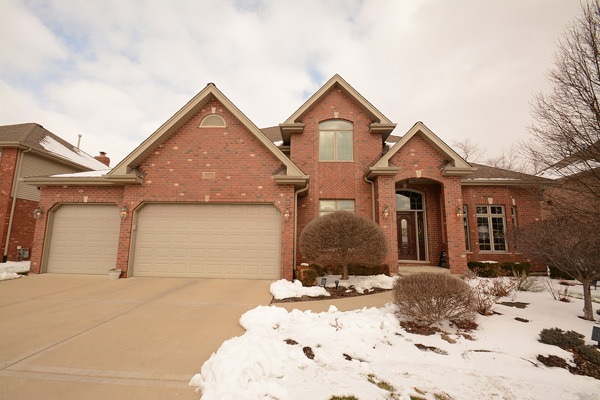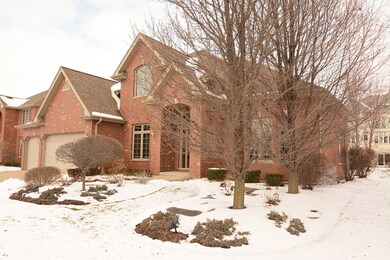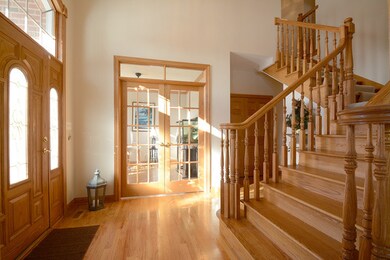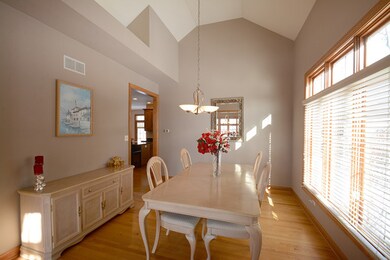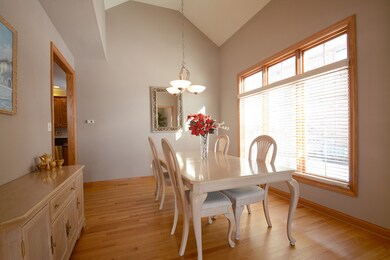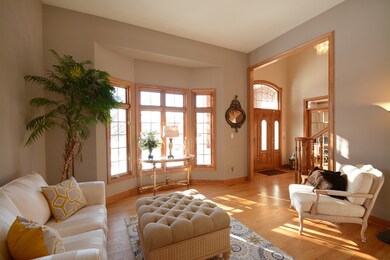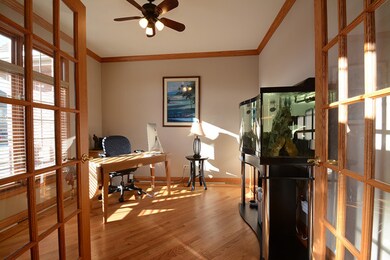
10410 Deer Chase Ave Orland Park, IL 60467
Grasslands NeighborhoodHighlights
- Landscaped Professionally
- Property is near a forest
- Vaulted Ceiling
- Meadow Ridge School Rated A
- Property is adjacent to nature preserve
- Traditional Architecture
About This Home
As of May 2018This classic 2 story home is sure to impress with quality & elegance throughout. The stunning 2 story foyer with its commanding Y, hardwood staircase draws you in & leaves you with a feeling of being home. Formal living room & dining room. The expansive, sun filled kitchen is definitely a culinary delight with maple cabinetry, granite counters, walk-in pantry, as well as a large island & a bright dinette area. The adjacent family room offers a warm & inviting brick fireplace. The main level study & full bath could easily provide a 5th bedroom. The master bedroom retreat boasts a large walk-in closet & luxury bath. 9 ft basement with roughed in plumbing offers many possibilities! Many upgrades including palladium windows, hardwoods, & alarm system. Professionally landscaped, mature yard complete with sprinklers. All just steps away from Orland Grassland Forest Preserves walking trail, several parks & tennis courts. Award winning schools D135/230. Immediate delivery available!
Last Agent to Sell the Property
Century 21 Circle License #471002650 Listed on: 01/06/2016

Home Details
Home Type
- Single Family
Est. Annual Taxes
- $12,977
Year Built
- 2002
Lot Details
- Property is adjacent to nature preserve
- Southern Exposure
- Landscaped Professionally
Parking
- Attached Garage
- Garage Transmitter
- Garage Door Opener
- Driveway
- Garage Is Owned
Home Design
- Traditional Architecture
- Brick Exterior Construction
- Slab Foundation
- Asphalt Shingled Roof
- Cedar
Interior Spaces
- Vaulted Ceiling
- Skylights
- Gas Log Fireplace
- Home Office
- Wood Flooring
Kitchen
- Breakfast Bar
- Walk-In Pantry
- Oven or Range
- Microwave
- Dishwasher
- Stainless Steel Appliances
- Kitchen Island
Bedrooms and Bathrooms
- Primary Bathroom is a Full Bathroom
- Bathroom on Main Level
- Dual Sinks
- Whirlpool Bathtub
- Separate Shower
Laundry
- Laundry on main level
- Dryer
- Washer
Unfinished Basement
- Basement Fills Entire Space Under The House
- Rough-In Basement Bathroom
Utilities
- Forced Air Heating and Cooling System
- Heating System Uses Gas
- Lake Michigan Water
Additional Features
- Brick Porch or Patio
- Property is near a forest
Listing and Financial Details
- Homeowner Tax Exemptions
Ownership History
Purchase Details
Home Financials for this Owner
Home Financials are based on the most recent Mortgage that was taken out on this home.Purchase Details
Home Financials for this Owner
Home Financials are based on the most recent Mortgage that was taken out on this home.Purchase Details
Home Financials for this Owner
Home Financials are based on the most recent Mortgage that was taken out on this home.Similar Homes in the area
Home Values in the Area
Average Home Value in this Area
Purchase History
| Date | Type | Sale Price | Title Company |
|---|---|---|---|
| Warranty Deed | $440,000 | Stewart Title | |
| Warranty Deed | $429,000 | Prism Title | |
| Warranty Deed | $455,000 | -- |
Mortgage History
| Date | Status | Loan Amount | Loan Type |
|---|---|---|---|
| Open | $255,000 | New Conventional | |
| Closed | $312,000 | New Conventional | |
| Previous Owner | $352,000 | New Conventional | |
| Previous Owner | $249,000 | New Conventional | |
| Previous Owner | $40,000 | Credit Line Revolving | |
| Previous Owner | $453,000 | Unknown | |
| Previous Owner | $41,000 | Credit Line Revolving | |
| Previous Owner | $370,000 | No Value Available |
Property History
| Date | Event | Price | Change | Sq Ft Price |
|---|---|---|---|---|
| 05/29/2018 05/29/18 | Sold | $440,000 | -3.5% | $138 / Sq Ft |
| 05/02/2018 05/02/18 | Pending | -- | -- | -- |
| 03/22/2018 03/22/18 | Price Changed | $456,000 | -1.5% | $143 / Sq Ft |
| 03/06/2018 03/06/18 | For Sale | $463,000 | +7.9% | $146 / Sq Ft |
| 04/15/2016 04/15/16 | Sold | $429,000 | -1.4% | $134 / Sq Ft |
| 01/31/2016 01/31/16 | Pending | -- | -- | -- |
| 01/06/2016 01/06/16 | For Sale | $434,900 | -- | $135 / Sq Ft |
Tax History Compared to Growth
Tax History
| Year | Tax Paid | Tax Assessment Tax Assessment Total Assessment is a certain percentage of the fair market value that is determined by local assessors to be the total taxable value of land and additions on the property. | Land | Improvement |
|---|---|---|---|---|
| 2024 | $12,977 | $55,168 | $7,500 | $47,668 |
| 2023 | $11,646 | $60,000 | $7,500 | $52,500 |
| 2022 | $11,646 | $42,299 | $6,500 | $35,799 |
| 2021 | $11,274 | $42,298 | $6,500 | $35,798 |
| 2020 | $10,915 | $42,298 | $6,500 | $35,798 |
| 2019 | $10,752 | $42,602 | $6,000 | $36,602 |
| 2018 | $10,456 | $42,602 | $6,000 | $36,602 |
| 2017 | $10,235 | $42,602 | $6,000 | $36,602 |
| 2016 | $10,483 | $40,067 | $5,500 | $34,567 |
| 2015 | $10,348 | $40,067 | $5,500 | $34,567 |
| 2014 | $11,106 | $43,361 | $5,500 | $37,861 |
| 2013 | $10,867 | $45,027 | $5,500 | $39,527 |
Agents Affiliated with this Home
-

Seller's Agent in 2018
Kim Galvan
Baird Warner
(773) 732-8826
1 in this area
20 Total Sales
-
K
Buyer's Agent in 2018
Kareem Altardeh
Realty One Group Heartland
(708) 466-9933
1 in this area
11 Total Sales
-

Seller's Agent in 2016
Mike McCatty
Century 21 Circle
(708) 945-2121
63 in this area
1,191 Total Sales
-
R
Buyer's Agent in 2016
Rose Mary Woodley
Coldwell Banker Realty
(708) 977-5298
4 Total Sales
Map
Source: Midwest Real Estate Data (MRED)
MLS Number: MRD09110582
APN: 27-29-416-021-0000
- 10521 Buck Dr
- 17304 Buck Dr
- 10501 San Luis Ln
- 10509 San Luis Ln
- 16813 Cardinal Dr
- 16924 Yearling Crossing Dr
- 10901 Fawn Trail Dr
- 16829 Sheridans Trail
- 10900 Beth Dr Unit 24
- 16629 Grants Trail
- 10935 Conifer Ct
- 16620 Grants Trail
- 17844 Columbus Ct Unit 25
- 16671 Liberty Cir Unit 2N
- 16661 Liberty Cir Unit 2S
- 10958 New Mexico Ct Unit 166
- 10700 165th St
- 17828 Massachusetts Ct Unit 34
- 11015 New Mexico Ct Unit 157
- 16464 Nottingham Ct Unit 19
