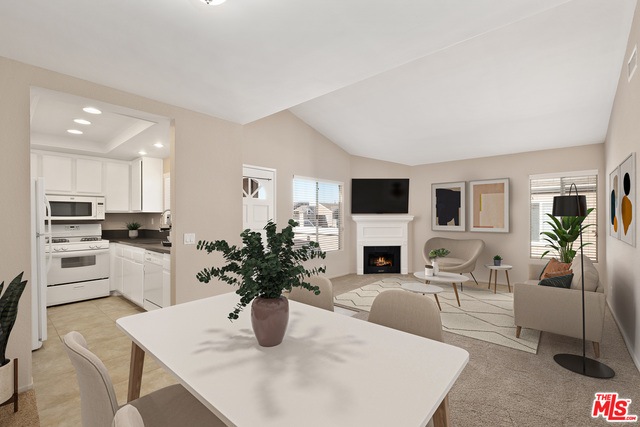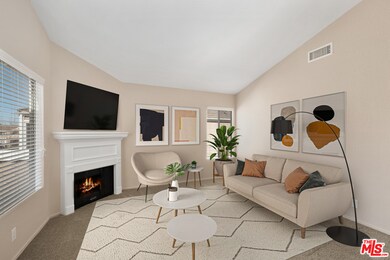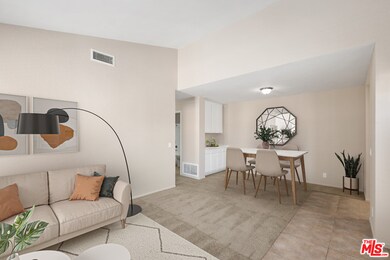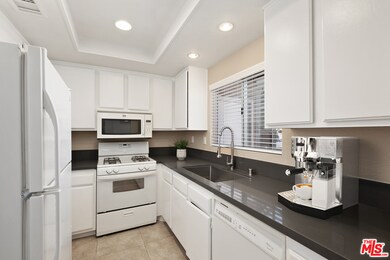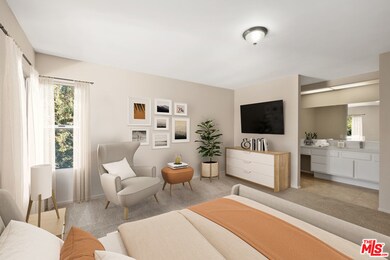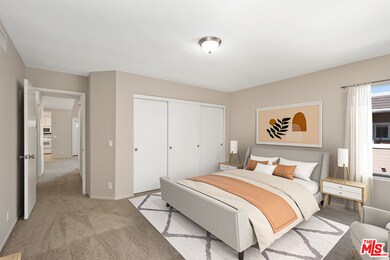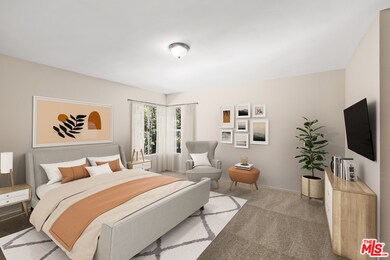
10410 E Briar Oaks Dr Unit A Stanton, CA 90680
West Anaheim NeighborhoodHighlights
- Unit is on the top floor
- In Ground Pool
- Gated Community
- Western High School Rated A-
- Automatic Gate
- City View
About This Home
As of April 2021This 2 bed 2 bath luxury condo is located on a single level top floor with its very own private balcony. As you enter this masterpiece you are welcomed with all new and updated class and finishes. Top to Bottom every corner has been touched. Started with freshly painted vaulted ceilings, cabinets, and brand new carpet just to name a few. A beautiful spacious floor plan with tremendous entertaining flow and styling. Built into the Briar Oak Community HOA provides you with Pool and Spa access, Paid trash, cable, basic landscaped, 1 assigned garage, and 1 assigned parking spot. Centrally located to shops, malls, amusement parks, freeway, and many specialty food communities. A MUST SEE!!
Last Buyer's Agent
Max Vargas
Redfin License #01352963

Property Details
Home Type
- Condominium
Est. Annual Taxes
- $6,030
Year Built
- Built in 1986 | Remodeled
Lot Details
- Property fronts a private road
- End Unit
- Cul-De-Sac
- West Facing Home
- Gated Home
- Zero Lot Line
HOA Fees
- $285 Monthly HOA Fees
Parking
- 1 Car Garage
- 1 Carport Space
- Parking Storage or Cabinetry
- Automatic Gate
- Guest Parking
- On-Street Parking
- Assigned Parking
- Controlled Entrance
Property Views
- City
- Woods
- Mountain
- Park or Greenbelt
Home Design
- Shake Roof
- Concrete Roof
- Wood Siding
- Stucco
Interior Spaces
- 961 Sq Ft Home
- 1-Story Property
- Open Floorplan
- Bar
- Cathedral Ceiling
- Gas Fireplace
- Blinds
- Window Screens
- Living Room with Fireplace
- Living Room with Attached Deck
- Dining Area
Kitchen
- Galley Kitchen
- Microwave
- Dishwasher
- Granite Countertops
- Disposal
Flooring
- Carpet
- Ceramic Tile
Bedrooms and Bathrooms
- 2 Bedrooms
- Dressing Area
- Powder Room
- 2 Full Bathrooms
- Granite Bathroom Countertops
Laundry
- Laundry Room
- Laundry Located Outside
Home Security
Pool
- In Ground Pool
- Heated Spa
- In Ground Spa
- Fence Around Pool
Outdoor Features
- Living Room Balcony
- Outdoor Grill
- Front Porch
Location
- Unit is on the top floor
- City Lot
Utilities
- Forced Air Heating System
- Gas Water Heater
- Sewer in Street
Listing and Financial Details
- Assessor Parcel Number 936-202-23
Community Details
Overview
- Association fees include trash, cable TV, sewer, building and grounds, maintenance paid
- 210 Units
- Cardinal Property Management Association, Phone Number (714) 779-1300
- Greenbelt
Recreation
- Community Pool
- Community Spa
Pet Policy
- Pets Allowed
Security
- Security Service
- Gated Community
- Carbon Monoxide Detectors
- Fire and Smoke Detector
Ownership History
Purchase Details
Home Financials for this Owner
Home Financials are based on the most recent Mortgage that was taken out on this home.Purchase Details
Home Financials for this Owner
Home Financials are based on the most recent Mortgage that was taken out on this home.Purchase Details
Home Financials for this Owner
Home Financials are based on the most recent Mortgage that was taken out on this home.Purchase Details
Purchase Details
Home Financials for this Owner
Home Financials are based on the most recent Mortgage that was taken out on this home.Purchase Details
Purchase Details
Home Financials for this Owner
Home Financials are based on the most recent Mortgage that was taken out on this home.Purchase Details
Home Financials for this Owner
Home Financials are based on the most recent Mortgage that was taken out on this home.Purchase Details
Home Financials for this Owner
Home Financials are based on the most recent Mortgage that was taken out on this home.Purchase Details
Home Financials for this Owner
Home Financials are based on the most recent Mortgage that was taken out on this home.Purchase Details
Home Financials for this Owner
Home Financials are based on the most recent Mortgage that was taken out on this home.Purchase Details
Home Financials for this Owner
Home Financials are based on the most recent Mortgage that was taken out on this home.Similar Homes in the area
Home Values in the Area
Average Home Value in this Area
Purchase History
| Date | Type | Sale Price | Title Company |
|---|---|---|---|
| Grant Deed | $469,000 | Equity Title Los Angeles | |
| Interfamily Deed Transfer | -- | Ticor Title | |
| Grant Deed | $265,000 | Ticor Title | |
| Interfamily Deed Transfer | -- | Accommodation | |
| Grant Deed | $237,000 | First American Title Company | |
| Trustee Deed | $201,000 | None Available | |
| Interfamily Deed Transfer | -- | Chicago Title Co | |
| Interfamily Deed Transfer | -- | Chicago Title Co | |
| Grant Deed | $325,000 | Chicago Title Co | |
| Interfamily Deed Transfer | -- | -- | |
| Interfamily Deed Transfer | -- | American Title Co | |
| Grant Deed | $126,000 | Commonwealth Land Title |
Mortgage History
| Date | Status | Loan Amount | Loan Type |
|---|---|---|---|
| Open | $49,157 | Credit Line Revolving | |
| Open | $400,000 | New Conventional | |
| Previous Owner | $251,750 | New Conventional | |
| Previous Owner | $233,850 | FHA | |
| Previous Owner | $240,000 | Stand Alone First | |
| Previous Owner | $154,000 | No Value Available | |
| Previous Owner | $122,409 | FHA | |
| Closed | $3,591 | No Value Available |
Property History
| Date | Event | Price | Change | Sq Ft Price |
|---|---|---|---|---|
| 04/06/2021 04/06/21 | Sold | $469,000 | +0.6% | $488 / Sq Ft |
| 03/11/2021 03/11/21 | Pending | -- | -- | -- |
| 03/11/2021 03/11/21 | Price Changed | $466,000 | +7.1% | $485 / Sq Ft |
| 03/04/2021 03/04/21 | For Sale | $435,000 | +64.2% | $453 / Sq Ft |
| 07/22/2013 07/22/13 | Sold | $265,000 | 0.0% | $276 / Sq Ft |
| 06/03/2013 06/03/13 | For Sale | $265,000 | -- | $276 / Sq Ft |
Tax History Compared to Growth
Tax History
| Year | Tax Paid | Tax Assessment Tax Assessment Total Assessment is a certain percentage of the fair market value that is determined by local assessors to be the total taxable value of land and additions on the property. | Land | Improvement |
|---|---|---|---|---|
| 2024 | $6,030 | $497,705 | $405,493 | $92,212 |
| 2023 | $5,879 | $487,947 | $397,543 | $90,404 |
| 2022 | $5,765 | $478,380 | $389,748 | $88,632 |
| 2021 | $4,785 | $378,424 | $291,101 | $87,323 |
| 2020 | $4,720 | $374,544 | $288,116 | $86,428 |
| 2019 | $4,593 | $367,200 | $282,466 | $84,734 |
| 2018 | $6,977 | $285,501 | $202,070 | $83,431 |
| 2017 | $6,835 | $279,903 | $198,107 | $81,796 |
| 2016 | $6,819 | $274,415 | $194,222 | $80,193 |
| 2015 | $6,787 | $270,294 | $191,305 | $78,989 |
| 2014 | $3,257 | $265,000 | $187,558 | $77,442 |
Agents Affiliated with this Home
-

Seller's Agent in 2021
Sergio Flores
Compass
(310) 922-4026
1 in this area
25 Total Sales
-
M
Buyer's Agent in 2021
Max Vargas
Redfin
-
G
Seller's Agent in 2013
Gregory Baker
Home Smart Realty Group
-
D
Buyer's Agent in 2013
David Gagliano
Berkshire Hathaway HomeServices California Properties
(562) 804-1385
6 Total Sales
Map
Source: The MLS
MLS Number: 21-701104
APN: 936-202-23
- 10435 W Briar Oaks Dr Unit A
- 7885 Cerritos Ave Unit 12
- 7652 Cerritos Ave Unit E
- 10420 Vassar Way
- 10550 Western Ave Unit 85
- 10550 Western Ave Unit 98
- 10550 Western Ave Unit 143
- 3050 W Ball Rd Unit 200
- 3050 W Ball Rd Unit 125G
- 3050 W Ball Rd Unit 152
- 3050 W Ball Rd Unit 88
- 1223 S East Gates St
- 10531 Western Ave
- 10760 Elm Cir
- 3213 W Sunview Dr
- 3120 W Ball Rd
- 1226 S Western Ave Unit 105
- 915 S Belterra Way
- 10692 Sycamore Ave
- 7342 Cerritos Ave Unit 2
