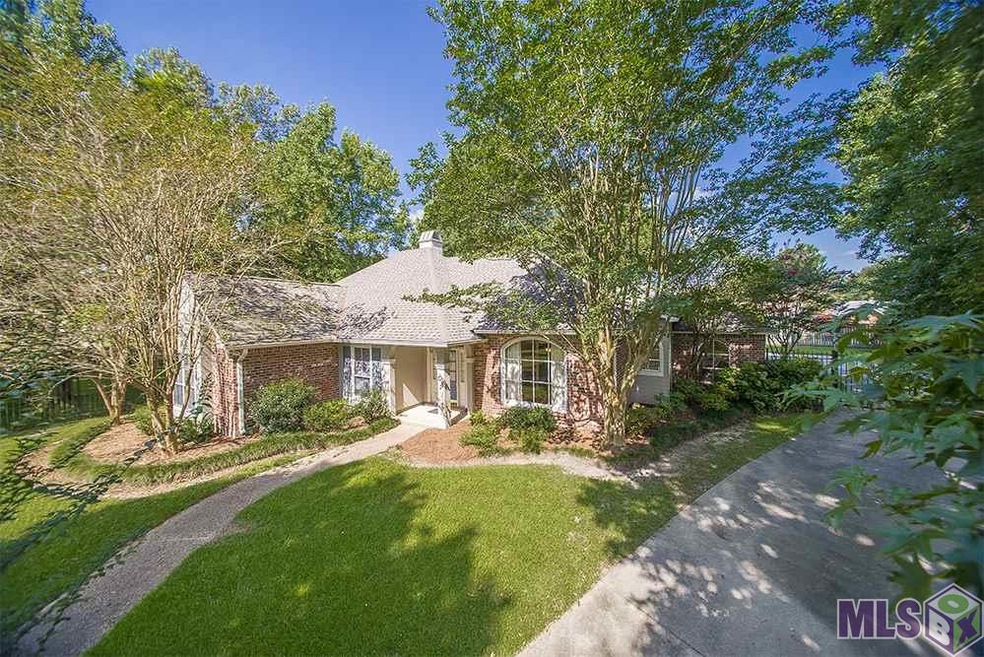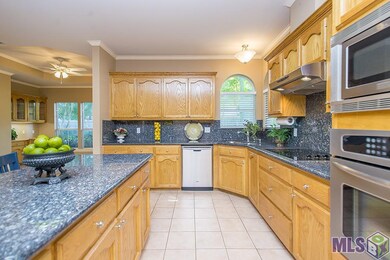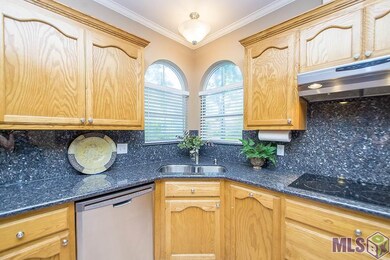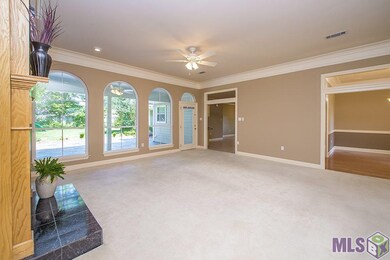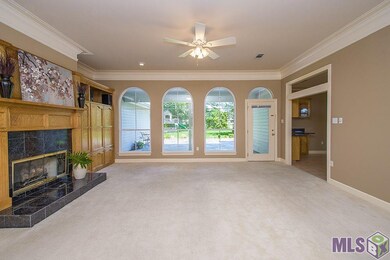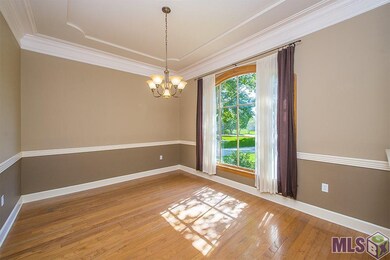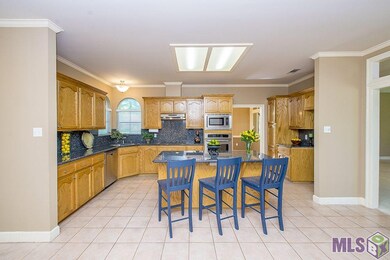
10410 Maplelake Ct Baton Rouge, LA 70810
Wildwood NeighborhoodHighlights
- Nearby Water Access
- 0.75 Acre Lot
- Wood Flooring
- Medical Services
- Traditional Architecture
- Granite Countertops
About This Home
As of August 2025¾ of an Acre in Beautiful, Quiet neighborhood less than 5 minutes from Perkins Rowe. Rare opportunity to get a home in this neighborhood at a bargain price. Have the best of both worlds, country feel with city convenience! Home is spacious with large kitchen and keeping room. Formal dining room has pretty wood floors and living room has beautiful arch windows overlooking extended slate patio and fabulous fenced back yard. Plenty of room to entertain and the kids will love all of the space to run around! Home is located at end of street, no traffic and so peaceful with lovely fountain by patio. Hall bath is a Hollywood bath so that siblings have their own space with separate vanities. Master bath offers separate space also with his and her vanities and closets on opposite sides. Walk in shower and jetted soaking tub. Kitchen has new cook top, dishwasher and the gas Kenmore dryer remains along with the refrigerator in the laundry room. Large storage room with double doors would make a great workshop. Roof is less than 3 years old, home is in good condition. This beautiful home is a steal at this price. Some minor cosmetic touches will make it all your own! This is a great opportunity for the savvy buyer!
Last Agent to Sell the Property
RE/MAX Professional License #0000005040 Listed on: 07/12/2015

Home Details
Home Type
- Single Family
Est. Annual Taxes
- $4,297
Lot Details
- 0.75 Acre Lot
- Lot Dimensions are 157x205
- Privacy Fence
HOA Fees
- $17 Monthly HOA Fees
Parking
- Carport
Home Design
- Traditional Architecture
- Brick Exterior Construction
- Slab Foundation
- Stucco
Interior Spaces
- 2,795 Sq Ft Home
- 1-Story Property
- Built-in Bookshelves
- Crown Molding
- Ceiling height of 9 feet or more
- Ceiling Fan
- Wood Burning Fireplace
- Gas Log Fireplace
- Entrance Foyer
- Living Room
- Formal Dining Room
- Keeping Room
- Home Security System
Kitchen
- Built-In Oven
- Electric Cooktop
- Microwave
- Dishwasher
- Kitchen Island
- Granite Countertops
- Disposal
Flooring
- Wood
- Carpet
- Ceramic Tile
Bedrooms and Bathrooms
- 4 Bedrooms
- Dual Closets
- Walk-In Closet
Laundry
- Laundry in unit
- Dryer
Outdoor Features
- Nearby Water Access
- Covered Patio or Porch
- Shed
Location
- Mineral Rights
Utilities
- Central Heating and Cooling System
- Community Sewer or Septic
- Cable TV Available
Community Details
Amenities
- Medical Services
- Shops
- Public Transportation
- Community Library
Ownership History
Purchase Details
Home Financials for this Owner
Home Financials are based on the most recent Mortgage that was taken out on this home.Purchase Details
Home Financials for this Owner
Home Financials are based on the most recent Mortgage that was taken out on this home.Purchase Details
Home Financials for this Owner
Home Financials are based on the most recent Mortgage that was taken out on this home.Similar Homes in Baton Rouge, LA
Home Values in the Area
Average Home Value in this Area
Purchase History
| Date | Type | Sale Price | Title Company |
|---|---|---|---|
| Deed | $585,000 | Stewart Title Guaranty Company | |
| Deed | $585,000 | Stewart Title Guaranty Company | |
| Warranty Deed | $365,000 | -- | |
| Warranty Deed | $364,000 | -- |
Mortgage History
| Date | Status | Loan Amount | Loan Type |
|---|---|---|---|
| Open | $555,750 | New Conventional | |
| Closed | $555,750 | New Conventional | |
| Previous Owner | $310,250 | New Conventional | |
| Previous Owner | $284,000 | New Conventional | |
| Previous Owner | $345,800 | New Conventional |
Property History
| Date | Event | Price | Change | Sq Ft Price |
|---|---|---|---|---|
| 08/08/2025 08/08/25 | Sold | -- | -- | -- |
| 05/27/2025 05/27/25 | Pending | -- | -- | -- |
| 05/12/2025 05/12/25 | For Sale | $585,000 | +53.9% | $208 / Sq Ft |
| 08/26/2015 08/26/15 | Sold | -- | -- | -- |
| 07/18/2015 07/18/15 | Pending | -- | -- | -- |
| 07/12/2015 07/12/15 | For Sale | $380,000 | -- | $136 / Sq Ft |
Tax History Compared to Growth
Tax History
| Year | Tax Paid | Tax Assessment Tax Assessment Total Assessment is a certain percentage of the fair market value that is determined by local assessors to be the total taxable value of land and additions on the property. | Land | Improvement |
|---|---|---|---|---|
| 2024 | $4,297 | $44,720 | $5,450 | $39,270 |
| 2023 | $4,297 | $40,530 | $5,450 | $35,080 |
| 2022 | $4,579 | $40,530 | $5,450 | $35,080 |
| 2021 | $4,490 | $40,530 | $5,450 | $35,080 |
| 2020 | $4,459 | $40,530 | $5,450 | $35,080 |
| 2019 | $3,969 | $34,650 | $5,450 | $29,200 |
| 2018 | $3,917 | $34,650 | $5,450 | $29,200 |
| 2017 | $3,917 | $34,650 | $5,450 | $29,200 |
| 2016 | $2,996 | $34,650 | $5,450 | $29,200 |
| 2015 | $3,182 | $36,400 | $5,450 | $30,950 |
| 2014 | $3,112 | $36,400 | $5,450 | $30,950 |
| 2013 | -- | $36,400 | $5,450 | $30,950 |
Agents Affiliated with this Home
-
Colette Tucker

Seller's Agent in 2025
Colette Tucker
RE/MAX
(225) 715-9478
1 in this area
68 Total Sales
-
Paige Knobles

Buyer's Agent in 2015
Paige Knobles
Paige Knobles Properties
(225) 200-7814
3 in this area
56 Total Sales
Map
Source: Greater Baton Rouge Association of REALTORS®
MLS Number: 2015009662
APN: 00827797
- 8320 Myrtlelake Dr
- 10513 N Oak Hills Pkwy Unit 7
- 10513 N Oak Hills Pkwy Unit 3
- 1223 E Stanwick Place
- 1282 E Stanwick Place
- 8540 Mosswood Ave
- 9442 Worthington Lake Ave
- 10813 N Oak Hills Pkwy
- 1133 Flora Ln
- 9923 E Myrtle View Ct
- 928 Ridgepoint Ct Unit 9A
- 954 Ridgepoint Ct Unit 15D
- 968 Ridgepoint Ct Unit 968
- 1329 Bromley Park Dr
- 940 Ridgepoint Ct Unit 940
- 9255 Worthington Lake Ave
- 1337 Savanna View Dr
- 1023 Elysian Dr
- 852 Marlstone Dr
- 9119 Stonecroft Ave
