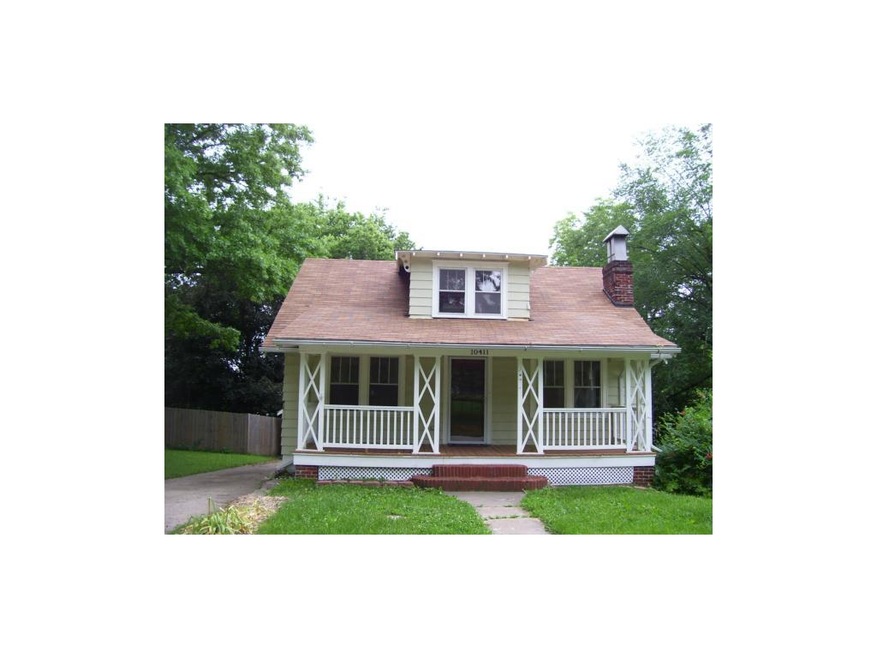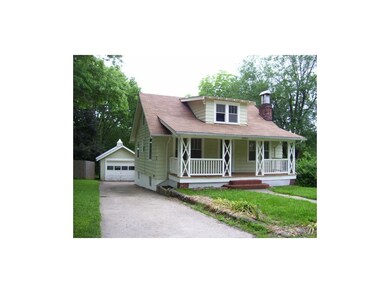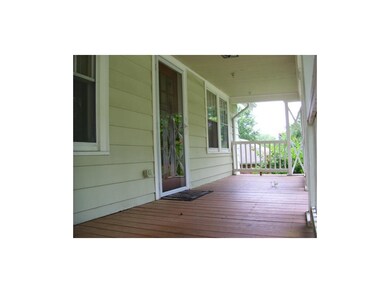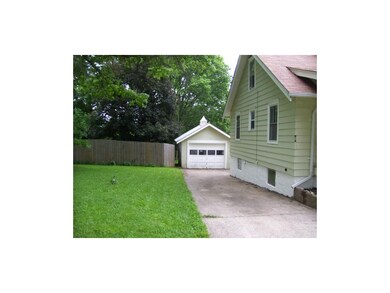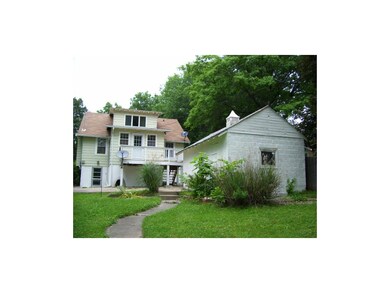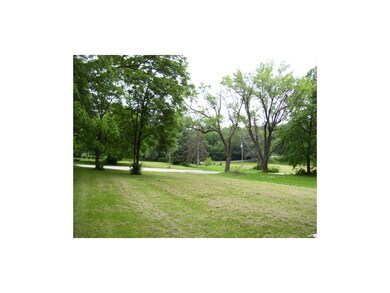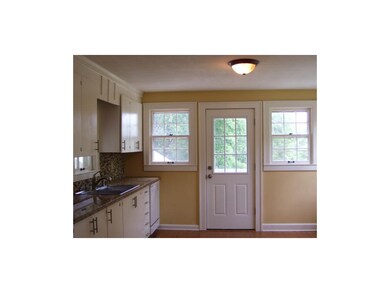
10411 E Evans St Independence, MO 64053
Highlights
- Vaulted Ceiling
- 1 Fireplace
- Formal Dining Room
- Traditional Architecture
- Granite Countertops
- 1 Car Detached Garage
About This Home
As of May 2017Make This Your Home. Large kitchen with granite counter tops 3 Bedrooms with 1 1/2 Baths. Lots of Hardwood Floors, Formal Dining & Living Room with Fireplace. Home has been Updated and has Great Space. Don't Forget the 1 Car Detached Garage. Plenty of Space to Park or Have a Work Shop. Walk out basement. Easy to show. Back on the market.
New Roof on the Garage, Termite Treatment Done. Ready for you to move in.
Last Agent to Sell the Property
ERA McClain Brothers License #2000172369 Listed on: 04/09/2015
Home Details
Home Type
- Single Family
Est. Annual Taxes
- $601
Year Built
- Built in 1925
Parking
- 1 Car Detached Garage
- Inside Entrance
Home Design
- Traditional Architecture
- Bungalow
- Composition Roof
- Wood Siding
Interior Spaces
- 1,358 Sq Ft Home
- Wet Bar: Hardwood, Indirect Lighting, Kitchen Island, Ceiling Fan(s), Fireplace, Wood Floor
- Built-In Features: Hardwood, Indirect Lighting, Kitchen Island, Ceiling Fan(s), Fireplace, Wood Floor
- Vaulted Ceiling
- Ceiling Fan: Hardwood, Indirect Lighting, Kitchen Island, Ceiling Fan(s), Fireplace, Wood Floor
- Skylights
- 1 Fireplace
- Shades
- Plantation Shutters
- Drapes & Rods
- Formal Dining Room
- Fire and Smoke Detector
Kitchen
- Eat-In Kitchen
- Dishwasher
- Granite Countertops
- Laminate Countertops
- Disposal
Flooring
- Wall to Wall Carpet
- Linoleum
- Laminate
- Stone
- Ceramic Tile
- Luxury Vinyl Plank Tile
- Luxury Vinyl Tile
Bedrooms and Bathrooms
- 3 Bedrooms
- Cedar Closet: Hardwood, Indirect Lighting, Kitchen Island, Ceiling Fan(s), Fireplace, Wood Floor
- Walk-In Closet: Hardwood, Indirect Lighting, Kitchen Island, Ceiling Fan(s), Fireplace, Wood Floor
- Double Vanity
- Hardwood
Basement
- Walk-Out Basement
- Laundry in Basement
Schools
- Sugar Creek Elementary School
- Van Horn High School
Additional Features
- Enclosed patio or porch
- Forced Air Heating and Cooling System
Community Details
- Mc Elroy Heights Subdivision
Listing and Financial Details
- Exclusions: Stv,Dswshr,Frig,Disp
- Assessor Parcel Number 14-720-07-03-00-0-00-000
Ownership History
Purchase Details
Home Financials for this Owner
Home Financials are based on the most recent Mortgage that was taken out on this home.Purchase Details
Purchase Details
Home Financials for this Owner
Home Financials are based on the most recent Mortgage that was taken out on this home.Purchase Details
Purchase Details
Similar Homes in the area
Home Values in the Area
Average Home Value in this Area
Purchase History
| Date | Type | Sale Price | Title Company |
|---|---|---|---|
| Warranty Deed | $55,000 | None Available | |
| Quit Claim Deed | -- | Accommodation | |
| Warranty Deed | -- | Stewart Title Company | |
| Special Warranty Deed | -- | Missouri Secured Title | |
| Special Warranty Deed | -- | Old Republic Title Company O |
Mortgage History
| Date | Status | Loan Amount | Loan Type |
|---|---|---|---|
| Previous Owner | $42,000 | New Conventional |
Property History
| Date | Event | Price | Change | Sq Ft Price |
|---|---|---|---|---|
| 05/04/2017 05/04/17 | Sold | -- | -- | -- |
| 04/07/2017 04/07/17 | Pending | -- | -- | -- |
| 03/10/2017 03/10/17 | For Sale | $70,000 | -3.4% | $52 / Sq Ft |
| 09/04/2015 09/04/15 | Sold | -- | -- | -- |
| 09/03/2015 09/03/15 | Pending | -- | -- | -- |
| 04/09/2015 04/09/15 | For Sale | $72,500 | -- | $53 / Sq Ft |
Tax History Compared to Growth
Tax History
| Year | Tax Paid | Tax Assessment Tax Assessment Total Assessment is a certain percentage of the fair market value that is determined by local assessors to be the total taxable value of land and additions on the property. | Land | Improvement |
|---|---|---|---|---|
| 2024 | $1,660 | $22,990 | $3,002 | $19,988 |
| 2023 | $1,660 | $22,990 | $1,488 | $21,502 |
| 2022 | $864 | $10,830 | $1,282 | $9,548 |
| 2021 | $861 | $10,830 | $1,282 | $9,548 |
| 2020 | $798 | $9,827 | $1,282 | $8,545 |
| 2019 | $789 | $9,827 | $1,282 | $8,545 |
| 2018 | $705 | $8,552 | $1,115 | $7,437 |
| 2017 | $632 | $8,552 | $1,115 | $7,437 |
| 2016 | $632 | $7,437 | $1,566 | $5,871 |
| 2014 | $600 | $7,220 | $1,520 | $5,700 |
Agents Affiliated with this Home
-

Seller's Agent in 2017
Carie Averill
RE/MAX Heritage
(816) 500-1679
152 Total Sales
-

Buyer's Agent in 2017
Brent Gieseke
Exit Realty Professionals
(816) 550-8747
155 Total Sales
-

Seller's Agent in 2015
Linda Holm
ERA McClain Brothers
(816) 419-8080
63 Total Sales
Map
Source: Heartland MLS
MLS Number: 1931724
APN: 14-720-07-03-00-0-00-000
- 10300 E Norledge Ave
- 10208 Parkview St
- 320 N Cedar Ave
- 9101 Norledge Ave
- 10503 E Scarritt Ave
- 108 S Hardy Ave
- 132 N Home Ave
- 109 N Hawthorne Ave
- 116 units #1-6 S Hedges Ave Unit 1,2,3,4,5,6
- 112 S Northern Blvd
- 114 S Appleton St
- 112 S Home St
- 111 S Hawthorne Ave
- 108 N Evanston Ave
- 10406 E Lexington Ave
- 10118 E Lexington Ave
- 501 S Hardy Ave
- 11401 E Scarritt Ave
- 11407 Burton St
- 11225 Felton St
