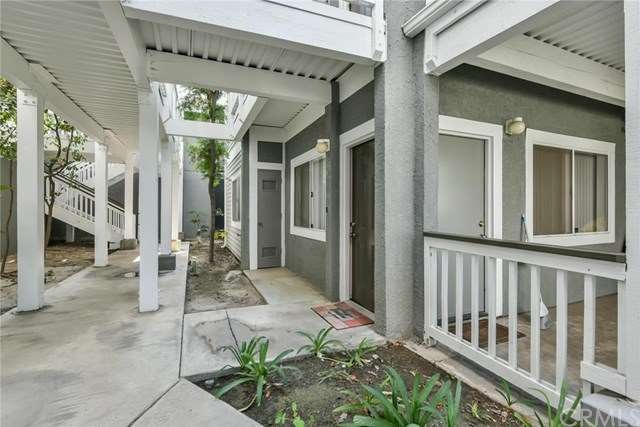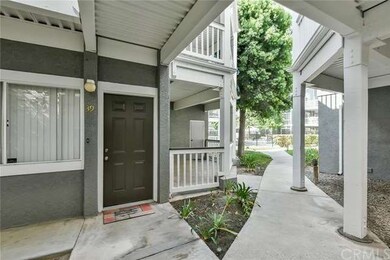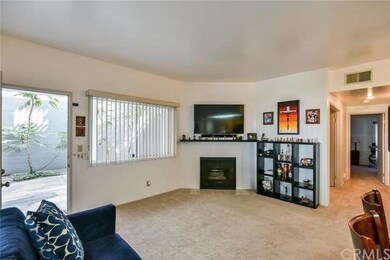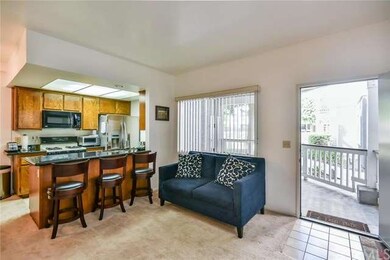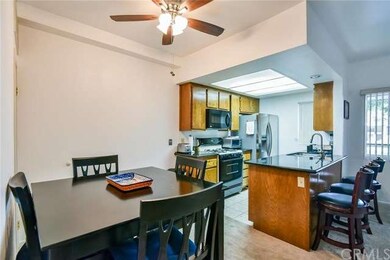
10411 Garden Grove Blvd Unit 39 Garden Grove, CA 92843
Koreatown NeighborhoodHighlights
- Spa
- All Bedrooms Downstairs
- Modern Architecture
- Garden Grove High School Rated A
- Gated Community
- End Unit
About This Home
As of October 2016Welcome home to the completely remodeled and gated Greenbrier Terrance! This upgraded 2 beds, 2 baths, 862 sqft condo is in an excellent located on the ground-level near ample guest parking, and it’s detached 2 car garage. As you walk through the front door, you’ll be instantly greeted by its astonishing open floor plan. Which includes a bright living area with newer carpeting, fresh contemporary color walls, soaring 9ft+ ceilings, dining area with ceiling fan, A/C and Heating, and tile floors in kitchen and baths. The gourmet open kitchen boasts dazzling granite counter tops/breakfast bar, lots of custom cabinets, and stainless steel appliances. Yes, there’s inside laundry for convenience. The generously sized bedrooms feature mirrored closet doors. The secondary bedroom is just steps from the guest bath. The master bedroom features dual closets and a private master bath. This home also features a huge covered patio just steps from the pool and spa, great for entertaining! This home is in a great school district with high rated schools, conveniently located near shopping centers, restaurants, parks, and easy access to the 22 fwy! This is an amazing opportunity to purchase an excellent home in one of the most highly sought after community in Garden Grove!
Last Agent to Sell the Property
Keller Williams Realty License #01473012 Listed on: 09/30/2016

Property Details
Home Type
- Condominium
Est. Annual Taxes
- $4,836
Year Built
- Built in 1988 | Remodeled
Lot Details
- End Unit
- No Units Located Below
- Two or More Common Walls
- Landscaped
HOA Fees
- $341 Monthly HOA Fees
Parking
- 2 Car Garage
- Parking Available
- No Driveway
- Parking Permit Required
Home Design
- Modern Architecture
- Planned Development
- Common Roof
- Wood Siding
- Pre-Cast Concrete Construction
- Stucco
Interior Spaces
- 862 Sq Ft Home
- High Ceiling
- Ceiling Fan
- Gas Fireplace
- Blinds
- Window Screens
- Living Room with Fireplace
Kitchen
- Eat-In Kitchen
- Breakfast Bar
- Free-Standing Range
- Microwave
- Dishwasher
- Granite Countertops
- Disposal
Flooring
- Carpet
- Tile
Bedrooms and Bathrooms
- 2 Bedrooms
- All Bedrooms Down
- Mirrored Closets Doors
- 2 Full Bathrooms
Laundry
- Laundry Room
- Washer and Gas Dryer Hookup
Home Security
Outdoor Features
- Spa
- Enclosed Patio or Porch
- Exterior Lighting
Schools
- Garden Grove High School
Utilities
- Central Heating and Cooling System
Listing and Financial Details
- Tax Lot 4
- Tax Tract Number 11909
- Assessor Parcel Number 93053776
Community Details
Overview
- 230 Units
- Action Property Mgmt. Association, Phone Number (949) 450-0202
- Maintained Community
Recreation
- Community Pool
- Community Spa
Security
- Gated Community
- Carbon Monoxide Detectors
- Fire and Smoke Detector
Ownership History
Purchase Details
Purchase Details
Home Financials for this Owner
Home Financials are based on the most recent Mortgage that was taken out on this home.Purchase Details
Home Financials for this Owner
Home Financials are based on the most recent Mortgage that was taken out on this home.Purchase Details
Home Financials for this Owner
Home Financials are based on the most recent Mortgage that was taken out on this home.Similar Home in Garden Grove, CA
Home Values in the Area
Average Home Value in this Area
Purchase History
| Date | Type | Sale Price | Title Company |
|---|---|---|---|
| Deed | -- | None Listed On Document | |
| Grant Deed | $330,000 | Lawyers Title | |
| Interfamily Deed Transfer | -- | Ticor Title Co | |
| Interfamily Deed Transfer | -- | Chicago Title Inland Empire | |
| Grant Deed | $270,000 | Chicago Title Inland Empire |
Mortgage History
| Date | Status | Loan Amount | Loan Type |
|---|---|---|---|
| Previous Owner | $301,000 | New Conventional | |
| Previous Owner | $324,022 | FHA | |
| Previous Owner | $201,000 | New Conventional | |
| Previous Owner | $208,000 | New Conventional | |
| Previous Owner | $74,686 | Unknown |
Property History
| Date | Event | Price | Change | Sq Ft Price |
|---|---|---|---|---|
| 02/20/2025 02/20/25 | Rented | $2,850 | 0.0% | -- |
| 02/13/2025 02/13/25 | Under Contract | -- | -- | -- |
| 01/27/2025 01/27/25 | Price Changed | $2,850 | -3.4% | $3 / Sq Ft |
| 01/14/2025 01/14/25 | For Rent | $2,950 | 0.0% | -- |
| 10/04/2016 10/04/16 | Sold | $330,000 | 0.0% | $383 / Sq Ft |
| 09/30/2016 09/30/16 | For Sale | $330,000 | 0.0% | $383 / Sq Ft |
| 09/02/2016 09/02/16 | Pending | -- | -- | -- |
| 08/21/2016 08/21/16 | For Sale | $330,000 | +22.2% | $383 / Sq Ft |
| 08/06/2013 08/06/13 | Sold | $270,000 | -1.8% | $293 / Sq Ft |
| 07/03/2013 07/03/13 | For Sale | $275,000 | +1.9% | $299 / Sq Ft |
| 06/11/2013 06/11/13 | Off Market | $270,000 | -- | -- |
| 06/10/2013 06/10/13 | Pending | -- | -- | -- |
| 05/31/2013 05/31/13 | For Sale | $275,000 | -- | $299 / Sq Ft |
Tax History Compared to Growth
Tax History
| Year | Tax Paid | Tax Assessment Tax Assessment Total Assessment is a certain percentage of the fair market value that is determined by local assessors to be the total taxable value of land and additions on the property. | Land | Improvement |
|---|---|---|---|---|
| 2025 | $4,836 | $382,991 | $269,842 | $113,149 |
| 2024 | $4,836 | $375,482 | $264,551 | $110,931 |
| 2023 | $4,746 | $368,120 | $259,364 | $108,756 |
| 2022 | $4,645 | $360,902 | $254,278 | $106,624 |
| 2021 | $4,596 | $353,826 | $249,292 | $104,534 |
| 2020 | $4,535 | $350,198 | $246,735 | $103,463 |
| 2019 | $4,450 | $343,332 | $241,897 | $101,435 |
| 2018 | $4,362 | $336,600 | $237,153 | $99,447 |
| 2017 | $4,302 | $330,000 | $232,502 | $97,498 |
| 2016 | $3,507 | $279,593 | $179,811 | $99,782 |
| 2015 | $3,457 | $275,394 | $177,110 | $98,284 |
| 2014 | $3,373 | $270,000 | $173,641 | $96,359 |
Agents Affiliated with this Home
-

Seller's Agent in 2025
Kip Hancock
Torelli Realty
(714) 540-7355
60 Total Sales
-

Seller's Agent in 2016
Elizabeth Do
Keller Williams Realty
(714) 317-7243
5 in this area
727 Total Sales
-

Seller Co-Listing Agent in 2016
Monica Hathaway
Century 21 Allstars
(562) 572-1197
56 Total Sales
-

Buyer's Agent in 2016
Carlos Castillo
ROA California Inc
(714) 589-0923
35 Total Sales
-
C
Buyer's Agent in 2016
Carmen Castillo
Hilton Properties
-
D
Seller's Agent in 2013
Dennis Guerrero
Advantage Real Estate
Map
Source: California Regional Multiple Listing Service (CRMLS)
MLS Number: PW16185161
APN: 930-537-76
- 12841 Nutwood St
- 10319 Eclipse Ct
- 10520 Lakeside Dr N Unit L
- 10590 Lakeside Dr N Unit A
- 10395 Hammontree Dr
- 12551 Nutwood St
- 10122 Larson Ave
- 10094 Larson Ave
- 10181 Lampson Ave
- 12635 Main St Unit 201
- 12635 Main St Unit 210
- Plan 2D at Breckyn
- Plan 1A at Breckyn
- Plan 3A at Breckyn
- Plan 2A at Breckyn
- 10002 Central Ave Unit 27
- 10002 Central Ave
- 12301 Moana Way
- 11052 Peppertree Ln
- 13262 Verde St
