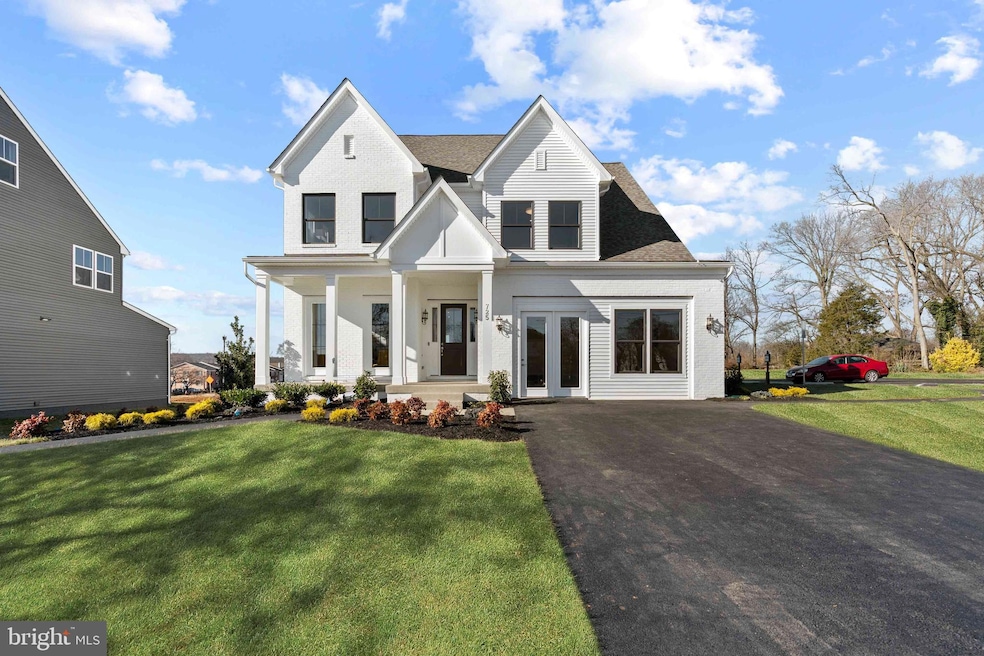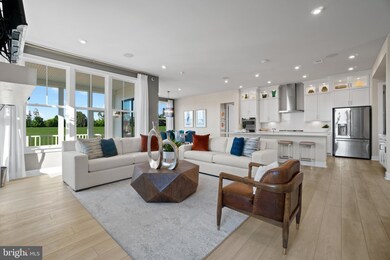10411 Halmstad Dr Waldorf, MD 20603
Estimated payment $5,079/month
Highlights
- New Construction
- Open Floorplan
- 1 Fireplace
- North Point High School Rated A
- Contemporary Architecture
- Upgraded Countertops
About This Home
Welcome to The Finn, This thoughtfully designed home offers 5 bedrooms, 5.5 baths, and a 2-car garage, with elegant finishes and versatile living spaces throughout. A private main-level bedroom with an en-suite bath and walk-in closet is ideal for guests or multi-generational living. The main level features an open-concept layout, perfect for entertaining or everyday living. Enjoy a gourmet kitchen with stainless steel appliances, a center island, and abundant counter space that flows seamlessly into the family room, complete with a cozy fireplace. The adjoining dining area opens to a covered porch, creating the perfect setting for outdoor relaxation. Upstairs, the primary suite serves as a luxurious retreat with a spacious walk-in closet, dual vanities, and an oversized shower with a separate soaking tub. Two additional bedrooms, a full bath, and a flex/gathering room offer space for everyone. The finished basement provides even more flexibility, with a recreation room and additional full bath—perfect for a home theater, fitness area, or guest suite. *Photos are of a similar model home. Call today to learn more about our special fall incentives
Listing Agent
(571) 999-7039 mlsadmin@stanleymartin.com SM Brokerage, LLC Brokerage Phone: 5719997039 Listed on: 10/29/2025
Home Details
Home Type
- Single Family
Year Built
- Built in 2026 | New Construction
Lot Details
- 7,700 Sq Ft Lot
- Property is in excellent condition
HOA Fees
- $125 Monthly HOA Fees
Parking
- 2 Car Attached Garage
- Front Facing Garage
- Garage Door Opener
- Driveway
Home Design
- Contemporary Architecture
- Slab Foundation
- Shingle Siding
- Stone Siding
- Vinyl Siding
- Brick Front
Interior Spaces
- Property has 3 Levels
- Open Floorplan
- Recessed Lighting
- 1 Fireplace
- Double Pane Windows
- ENERGY STAR Qualified Windows
- Insulated Windows
- Window Screens
- Family Room Off Kitchen
- Finished Basement
Kitchen
- Eat-In Kitchen
- Built-In Microwave
- Dishwasher
- Kitchen Island
- Upgraded Countertops
- Disposal
Flooring
- Carpet
- Ceramic Tile
- Luxury Vinyl Plank Tile
Bedrooms and Bathrooms
- Walk-In Closet
- Soaking Tub
Schools
- Berry Elementary School
- Mattawoman Middle School
- North Point High School
Utilities
- Central Heating and Cooling System
- Heating System Uses Natural Gas
- Underground Utilities
- Electric Water Heater
Listing and Financial Details
- Tax Lot 40
Community Details
Overview
- Association fees include snow removal, trash
- Built by Stanley Martin Homes
- Sunstone Preserve Subdivision, Finn Floorplan
Amenities
- Picnic Area
- Common Area
Recreation
- Community Playground
- Community Pool
Map
Home Values in the Area
Average Home Value in this Area
Property History
| Date | Event | Price | List to Sale | Price per Sq Ft | Prior Sale |
|---|---|---|---|---|---|
| 11/19/2025 11/19/25 | Sold | $764,645 | 0.0% | $144 / Sq Ft | View Prior Sale |
| 11/19/2025 11/19/25 | For Sale | $764,645 | 0.0% | $144 / Sq Ft | |
| 11/14/2025 11/14/25 | Off Market | $764,645 | -- | -- | |
| 11/01/2025 11/01/25 | For Sale | $764,645 | -- | $144 / Sq Ft |
Source: Bright MLS
MLS Number: MDCH2048750
- 10415 Halmstad Dr
- 10419 Halmstad Dr
- 10400 Halmstad Dr
- 10399 Halmstad Dr
- 10394 Halmstad Dr
- 10395 Halmstad Dr
- 10387 Halmstad Dr
- 10386 Halmstad Dr
- 10376 Halmstad Dr
- 10376 Halmstad Dr Unit 91
- 2601 Bergen Ct
- 10372 Halmstad Dr
- 10405 Harstad Place
- 10352 Halmstad Dr
- The Elizabeth Plan at Sunstone Preserve - Single Family Homes
- 10347 Alta Place
- 10345 Alta Place
- 10303 Alta Place
- 10343 Alta Place
- 10305 Alta Place







