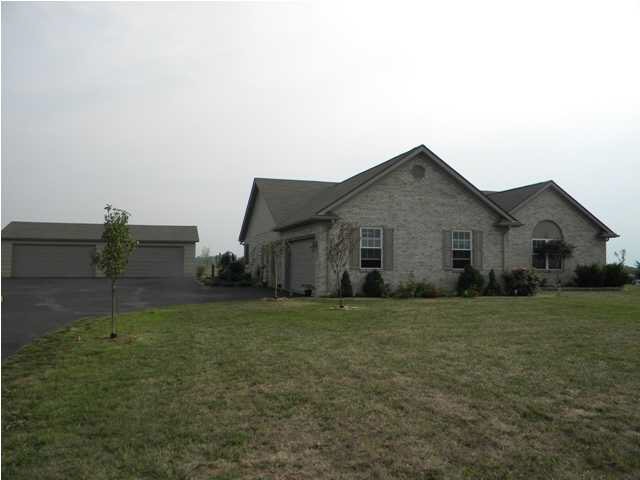
10411 Meadowlark Hills Rd Chandler, IN 47610
Highlights
- Ranch Style House
- 4 Car Detached Garage
- Level Lot
- Castle North Middle School Rated A-
- Central Air
- Gas Log Fireplace
About This Home
As of August 2018An absolute beauty! Come see this stunning all-brick home with 2.5 acres! Featuring new flooring and a super open floor plan with vaulted ceilings, the large Great Room opens to the Kitchen and features a gas fireplace, and plenty of large windows overlooking the backyard. The fully-applianced Eat-in Kitchen features ceramic tile, plenty of cabinets, pantry, and raised breakfast bar. The Master Bedroom is very spacious and features a large Master Bathroom with whirlpool tub and separate shower. Completing the main floor is the Laundry Room, two Bedrooms and an office or 4th Bedroom. Additionally, this home has lots of road frontage, great curb appeal and nice landscaping with natural stone, a patio out back, black-topped driveway (only one in the neighborhood!) and a side-loading three-car garage with beautiful epoxy floor, plus a detached four car garage (the PERFECT man cave!)!! Room for seven cars!
Home Details
Home Type
- Single Family
Est. Annual Taxes
- $1,633
Year Built
- Built in 2006
Lot Details
- 2.5 Acre Lot
- Level Lot
Parking
- 4 Car Detached Garage
Home Design
- Ranch Style House
- Brick Exterior Construction
Interior Spaces
- 1,962 Sq Ft Home
- Gas Log Fireplace
Bedrooms and Bathrooms
- 4 Bedrooms
- 2 Full Bathrooms
Utilities
- Central Air
- Heat Pump System
- Septic System
Listing and Financial Details
- Home warranty included in the sale of the property
- Assessor Parcel Number 87-08-29-202-005.000-006
Ownership History
Purchase Details
Home Financials for this Owner
Home Financials are based on the most recent Mortgage that was taken out on this home.Purchase Details
Home Financials for this Owner
Home Financials are based on the most recent Mortgage that was taken out on this home.Purchase Details
Home Financials for this Owner
Home Financials are based on the most recent Mortgage that was taken out on this home.Purchase Details
Home Financials for this Owner
Home Financials are based on the most recent Mortgage that was taken out on this home.Purchase Details
Similar Homes in Chandler, IN
Home Values in the Area
Average Home Value in this Area
Purchase History
| Date | Type | Sale Price | Title Company |
|---|---|---|---|
| Warranty Deed | -- | Total Title Services Llc | |
| Warranty Deed | -- | None Available | |
| Warranty Deed | -- | None Available | |
| Limited Warranty Deed | -- | Meridian Title Corp | |
| Sheriffs Deed | $286,924 | None Available |
Mortgage History
| Date | Status | Loan Amount | Loan Type |
|---|---|---|---|
| Open | $211,000 | New Conventional | |
| Closed | $213,600 | New Conventional | |
| Previous Owner | $175,000 | New Conventional | |
| Previous Owner | $213,750 | New Conventional | |
| Previous Owner | $148,000 | New Conventional | |
| Previous Owner | $240,000 | New Conventional |
Property History
| Date | Event | Price | Change | Sq Ft Price |
|---|---|---|---|---|
| 08/03/2018 08/03/18 | Sold | $267,000 | -0.3% | $136 / Sq Ft |
| 07/01/2018 07/01/18 | Pending | -- | -- | -- |
| 06/29/2018 06/29/18 | For Sale | $267,900 | +14.0% | $137 / Sq Ft |
| 09/14/2012 09/14/12 | Sold | $235,000 | -5.1% | $120 / Sq Ft |
| 08/05/2012 08/05/12 | Pending | -- | -- | -- |
| 07/31/2012 07/31/12 | For Sale | $247,500 | -- | $126 / Sq Ft |
Tax History Compared to Growth
Tax History
| Year | Tax Paid | Tax Assessment Tax Assessment Total Assessment is a certain percentage of the fair market value that is determined by local assessors to be the total taxable value of land and additions on the property. | Land | Improvement |
|---|---|---|---|---|
| 2024 | $2,555 | $382,200 | $97,100 | $285,100 |
| 2023 | $2,336 | $343,800 | $72,800 | $271,000 |
| 2022 | $2,259 | $302,100 | $39,300 | $262,800 |
| 2021 | $1,971 | $241,700 | $32,500 | $209,200 |
| 2020 | $2,042 | $237,300 | $32,500 | $204,800 |
| 2019 | $2,113 | $239,600 | $32,500 | $207,100 |
| 2018 | $1,578 | $194,100 | $32,500 | $161,600 |
| 2017 | $1,533 | $190,800 | $32,500 | $158,300 |
| 2016 | $1,520 | $191,400 | $32,500 | $158,900 |
| 2014 | $1,490 | $194,300 | $32,500 | $161,800 |
| 2013 | $1,480 | $197,700 | $32,500 | $165,200 |
Agents Affiliated with this Home
-

Seller's Agent in 2018
Kent Brenneman
eXp Realty, LLC
(812) 480-4663
179 Total Sales
-
R
Buyer's Agent in 2018
Rick Stephens
KELLER WILLIAMS CAPITAL REALTY
Map
Source: Indiana Regional MLS
MLS Number: 881432
APN: 87-08-29-202-005.000-006
- 10488 Titzer Rd
- 4444 Zoar Church Rd
- 0 Old Boonville Hwy Unit 202522658
- 1084 S Stevenson Station Rd
- 1116 S Stevenson Station Rd
- 1148 S Stevenson Station Rd
- 1180 S Stevenson Station Rd
- 1244 S Stevenson Station Rd
- 1276 S Stevenson Station Rd
- 1308 S Stevenson Station Rd
- 1340 S Stevenson Station Rd
- 1372 S Stevenson Station Rd
- 1404 S Stevenson Station Rd
- 9009 Wynnfield Dr
- 9201 Wynnfield Dr
- 9340 Hartwell Dr
- 8007 Pelican Pointe Dr
- 1057 Saddlebrooke Cir
- 1054 Saddlebrooke Cir
- 1134 Saddlebrooke Cir
