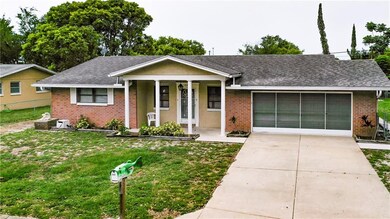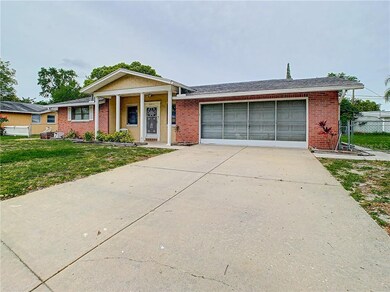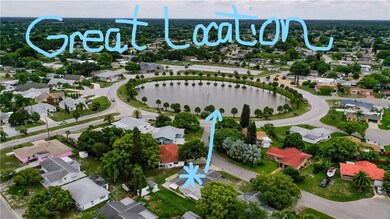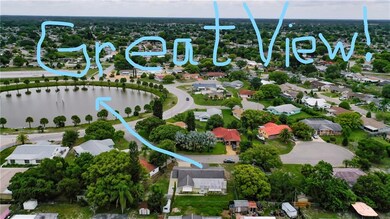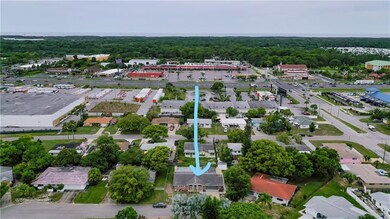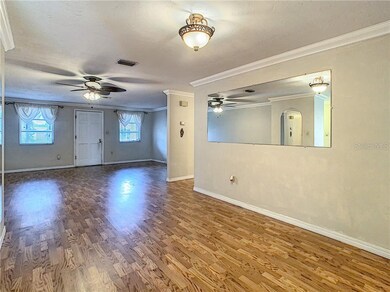
10411 Paula Ct Port Richey, FL 34668
Highlights
- Lake View
- Traditional Architecture
- Mature Landscaping
- Open Floorplan
- No HOA
- Covered patio or porch
About This Home
As of July 2024A SPACIOUS HOME AND A GREAT LOCATION! This 3 bedroom, 2.5 bathroom home has a great layout. No HOA fees are required! The covered front Porch has a lake/pond view, the location of this property is well sought out in this community, and on a cul de sac. An open Kitchen with a large breakfast bar, newer Stainless steel appliances and is open to the family room. Very spacious bedrooms sizes, Bedroom 3 is so large with a wood burning fireplace, could also be a den, additional family room, a game room, or a mother in law suite, there are many options. Crown molding, and plenty of storage throughout. Oversized 2 car garage with cabinets, work bench, storage, and large area for laundry (washer & dryer connections) with utility sink . Fenced in backyard, flat and level, shed, and a covered patio on side of property. Close to everything like shopping, entertainment, beaches, and 45 minutes to Tampa International Airport.
Last Agent to Sell the Property
RE/MAX SUNSET REALTY License #3402003 Listed on: 06/05/2020

Home Details
Home Type
- Single Family
Est. Annual Taxes
- $890
Year Built
- Built in 1979
Lot Details
- 8,279 Sq Ft Lot
- East Facing Home
- Chain Link Fence
- Mature Landscaping
- Level Lot
- Property is zoned R4
Parking
- 2 Car Attached Garage
- Garage Door Opener
- Driveway
- Open Parking
Property Views
- Lake
- Pond
Home Design
- Traditional Architecture
- Planned Development
- Slab Foundation
- Shingle Roof
- Block Exterior
- Stucco
Interior Spaces
- 1,822 Sq Ft Home
- 1-Story Property
- Open Floorplan
- Crown Molding
- Ceiling Fan
- Shutters
- Blinds
- Family Room
- Combination Dining and Living Room
Kitchen
- Eat-In Kitchen
- Range
- Microwave
Flooring
- Laminate
- Ceramic Tile
Bedrooms and Bathrooms
- 3 Bedrooms
Laundry
- Laundry in Garage
- Dryer
- Washer
Outdoor Features
- Covered patio or porch
- Shed
- Rain Gutters
Schools
- Schrader Elementary School
- Bayonet Point Middle School
- Fivay High School
Utilities
- Central Heating and Cooling System
- Electric Water Heater
Community Details
- No Home Owners Association
- Jasmine Lakes Subdivision
Listing and Financial Details
- Down Payment Assistance Available
- Homestead Exemption
- Visit Down Payment Resource Website
- Legal Lot and Block 1496 / 00001
- Assessor Parcel Number 15-25-16-0810-00001-4960
Ownership History
Purchase Details
Home Financials for this Owner
Home Financials are based on the most recent Mortgage that was taken out on this home.Purchase Details
Home Financials for this Owner
Home Financials are based on the most recent Mortgage that was taken out on this home.Purchase Details
Purchase Details
Home Financials for this Owner
Home Financials are based on the most recent Mortgage that was taken out on this home.Purchase Details
Home Financials for this Owner
Home Financials are based on the most recent Mortgage that was taken out on this home.Purchase Details
Purchase Details
Home Financials for this Owner
Home Financials are based on the most recent Mortgage that was taken out on this home.Purchase Details
Home Financials for this Owner
Home Financials are based on the most recent Mortgage that was taken out on this home.Similar Homes in Port Richey, FL
Home Values in the Area
Average Home Value in this Area
Purchase History
| Date | Type | Sale Price | Title Company |
|---|---|---|---|
| Warranty Deed | $330,000 | Old Tampa Bay Title | |
| Warranty Deed | $205,000 | Haven Title | |
| Interfamily Deed Transfer | -- | Attorney | |
| Warranty Deed | $160,000 | Sunset Title Services | |
| Interfamily Deed Transfer | -- | Attorney | |
| Interfamily Deed Transfer | -- | Attorney | |
| Special Warranty Deed | $85,500 | Resource Title Natl Agency I | |
| Trustee Deed | $60,300 | None Available |
Mortgage History
| Date | Status | Loan Amount | Loan Type |
|---|---|---|---|
| Open | $324,022 | FHA | |
| Previous Owner | $217,000 | Construction | |
| Previous Owner | $104,000 | Stand Alone Refi Refinance Of Original Loan | |
| Previous Owner | $106,400 | New Conventional | |
| Previous Owner | $68,400 | New Conventional |
Property History
| Date | Event | Price | Change | Sq Ft Price |
|---|---|---|---|---|
| 07/15/2024 07/15/24 | Sold | $330,000 | 0.0% | $181 / Sq Ft |
| 06/12/2024 06/12/24 | Pending | -- | -- | -- |
| 06/12/2024 06/12/24 | Price Changed | $330,000 | +1.5% | $181 / Sq Ft |
| 06/08/2024 06/08/24 | For Sale | $325,000 | +44.4% | $178 / Sq Ft |
| 01/19/2024 01/19/24 | Pending | -- | -- | -- |
| 01/08/2024 01/08/24 | Price Changed | $225,000 | -10.0% | $123 / Sq Ft |
| 11/28/2023 11/28/23 | For Sale | $250,000 | 0.0% | $137 / Sq Ft |
| 11/15/2023 11/15/23 | Pending | -- | -- | -- |
| 09/21/2023 09/21/23 | Price Changed | $250,000 | -9.1% | $137 / Sq Ft |
| 08/03/2023 08/03/23 | For Sale | $275,000 | +71.9% | $151 / Sq Ft |
| 07/07/2020 07/07/20 | Sold | $160,000 | -5.9% | $88 / Sq Ft |
| 06/19/2020 06/19/20 | Pending | -- | -- | -- |
| 06/13/2020 06/13/20 | For Sale | $169,999 | 0.0% | $93 / Sq Ft |
| 06/05/2020 06/05/20 | Pending | -- | -- | -- |
| 06/05/2020 06/05/20 | For Sale | $169,999 | -- | $93 / Sq Ft |
Tax History Compared to Growth
Tax History
| Year | Tax Paid | Tax Assessment Tax Assessment Total Assessment is a certain percentage of the fair market value that is determined by local assessors to be the total taxable value of land and additions on the property. | Land | Improvement |
|---|---|---|---|---|
| 2024 | $5,166 | $291,454 | $40,246 | $251,208 |
| 2023 | $4,957 | $297,221 | $27,596 | $269,625 |
| 2022 | $4,072 | $245,913 | $23,196 | $222,717 |
| 2021 | $2,246 | $169,361 | $20,637 | $148,724 |
| 2020 | $917 | $85,690 | $13,292 | $72,398 |
| 2019 | $890 | $83,770 | $0 | $0 |
| 2018 | $864 | $82,210 | $0 | $0 |
| 2017 | $854 | $82,210 | $0 | $0 |
| 2016 | $1,361 | $74,568 | $8,617 | $65,951 |
| 2015 | $1,253 | $64,816 | $7,737 | $57,079 |
| 2014 | $1,183 | $62,235 | $7,737 | $54,498 |
Agents Affiliated with this Home
-
J
Seller's Agent in 2024
John Richter
CHARLES RUTENBERG REALTY INC
(727) 692-0628
15 Total Sales
-

Buyer's Agent in 2024
Nargimar Di Luca Rojas
EXP REALTY LLC
(980) 267-2571
7 Total Sales
-
K
Seller's Agent in 2023
Kelci Amato
TOMLIN, ST CYR & ASSOCIATES LLC
(727) 481-0568
45 Total Sales
-

Seller's Agent in 2020
Dawn Odessa Fox
RE/MAX
(727) 271-4948
90 Total Sales
-
N
Buyer's Agent in 2020
Nehad Darwish
DIVINE ESTATES REALTY LLC
(813) 530-1104
53 Total Sales
Map
Source: Stellar MLS
MLS Number: W7823552
APN: 15-25-16-0810-00001-4960
- 7118 Cherry Laurel Dr
- 10336 Alice M Ct
- 10517 Camelia Dr
- 7001 Heath Dr
- 10602 Camelia Dr
- 7234 Heath Dr Unit 2
- 10633 Raffia Dr
- 7336 Cherry Laurel Dr
- 10035 Cherry Creek Ln
- 10730 Premier Ave
- 10031 Cherry Creek Ln
- 10039 Old Hickory Ln
- 7222 Coventry Dr
- 10804 Premier Ave
- 7040 Fox Hollow Dr
- 10824 Hillcrest Ave
- 10135 Glen Moor Ln
- 10801 Fillmore Ave
- 10028 Kingswood Ln
- 6724 Roosevelt Dr

