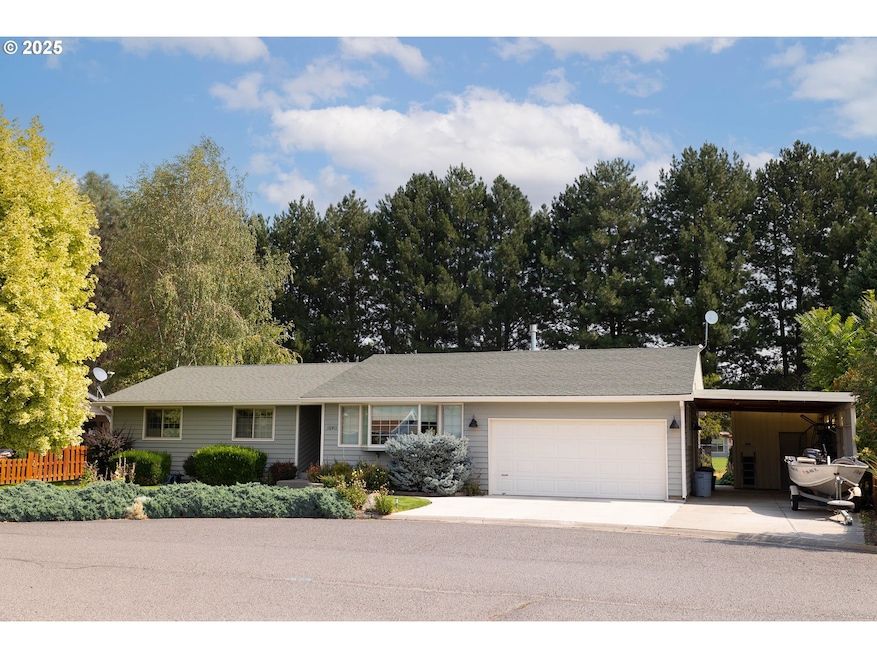10411 S E St La Grande, OR 97850
Estimated payment $2,593/month
Highlights
- RV Access or Parking
- Bonus Room
- No HOA
- Mountain View
- Private Yard
- First Floor Utility Room
About This Home
You can immediately settle into this charming quiet culdesac ranch style home. Located in Island City with easy access to the grade school, golfing and off to the nearby mountains. The ranch style home offers an open floor plan with a gas fireplace and the living area has a large bay window to the west and a slider to the east out to the back yard. The custom kitchen by Ron Moe Cabinets is a quality plus. The primary suite has a newer bathroom with walk in shower and closet as well. This bedroom exits to a private area for a future hot tub or your choice of enclosed outside use. There is an additional 2 bedrooms and a full bathroom in the hall way adjacent. The laundry room exits to the attached double car garage and adjacent to that is a large carport with work area and additional outdoor parking for your boat or toys. The owner had a bonus building built to store your gear and it is set on concrete. The HVAC is updated and the landscaped yard is fenced in the back. Settle in and relax on your private patio. What a nice home that shows ownership care thru out. Call now to view!
Home Details
Home Type
- Single Family
Est. Annual Taxes
- $3,293
Year Built
- Built in 1985
Lot Details
- 9,583 Sq Ft Lot
- Cul-De-Sac
- Fenced
- Level Lot
- Landscaped with Trees
- Private Yard
Parking
- 2 Car Attached Garage
- Carport
- Extra Deep Garage
- Garage on Main Level
- Garage Door Opener
- Driveway
- RV Access or Parking
Home Design
- Composition Roof
- Wood Siding
- Concrete Perimeter Foundation
- Cedar
Interior Spaces
- 1,474 Sq Ft Home
- 1-Story Property
- Gas Fireplace
- Vinyl Clad Windows
- Family Room
- Living Room
- Dining Room
- Bonus Room
- First Floor Utility Room
- Utility Room
- Mountain Views
- Crawl Space
Kitchen
- Free-Standing Range
- Dishwasher
Flooring
- Wall to Wall Carpet
- Laminate
- Tile
Bedrooms and Bathrooms
- 3 Bedrooms
- 2 Full Bathrooms
- Walk-in Shower
Laundry
- Laundry Room
- Washer and Dryer
Accessible Home Design
- Accessibility Features
- Level Entry For Accessibility
Outdoor Features
- Patio
- Shed
- Outbuilding
- Porch
Schools
- Island City Elementary School
- La Grande Middle School
- La Grande High School
Utilities
- Forced Air Heating and Cooling System
- Heating System Uses Gas
- Gas Water Heater
Community Details
- No Home Owners Association
Listing and Financial Details
- Assessor Parcel Number 15145
Map
Home Values in the Area
Average Home Value in this Area
Tax History
| Year | Tax Paid | Tax Assessment Tax Assessment Total Assessment is a certain percentage of the fair market value that is determined by local assessors to be the total taxable value of land and additions on the property. | Land | Improvement |
|---|---|---|---|---|
| 2024 | $3,293 | $245,610 | $62,760 | $182,850 |
| 2023 | $3,248 | $238,460 | $60,930 | $177,530 |
| 2022 | $3,164 | $231,520 | $59,156 | $172,364 |
| 2021 | $3,088 | $224,777 | $57,689 | $167,088 |
| 2020 | $2,952 | $218,231 | $56,104 | $162,127 |
| 2019 | $2,899 | $211,875 | $54,655 | $157,220 |
| 2018 | $2,825 | $205,704 | $53,084 | $152,620 |
| 2017 | $2,745 | $199,713 | $51,756 | $147,957 |
| 2016 | $2,642 | $193,897 | $37,225 | $156,672 |
| 2015 | $2,514 | $188,250 | $36,140 | $152,110 |
| 2014 | $2,133 | $186,470 | $35,820 | $150,650 |
| 2013 | -- | $181,759 | $34,820 | $146,939 |
Property History
| Date | Event | Price | Change | Sq Ft Price |
|---|---|---|---|---|
| 09/16/2025 09/16/25 | Pending | -- | -- | -- |
| 09/15/2025 09/15/25 | For Sale | $439,000 | -- | $298 / Sq Ft |
Mortgage History
| Date | Status | Loan Amount | Loan Type |
|---|---|---|---|
| Closed | $54,000 | New Conventional |
Source: Regional Multiple Listing Service (RMLS)
MLS Number: 104644477
APN: 03S3803BA-4800-0-102
- 10203 S Mcalister Rd
- 0 Walton Rd Unit 546563801
- 10807 Carrie Way
- 10808 Carrie Way
- 10806 Carrie Way
- 10804 Carrie Way
- 10907 Kristin Way
- 10907 Julie Way
- 10603 Greg Ln
- 10605 Greg Ln
- 10607 Greg Ln
- 10913 Kristin Way
- 10604 Greg Ln
- 10702 Greg Ln
- 10102 Emily Dr
- 10701 Greg Ln
- 10703 Greg Ln
- 61993 Quail Rd
- 10601 Jeff Ln
- 1809 26th St Unit 12







