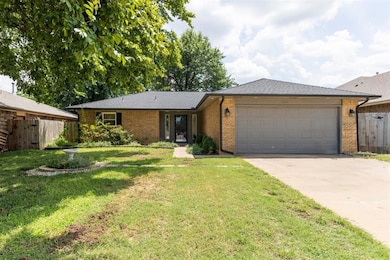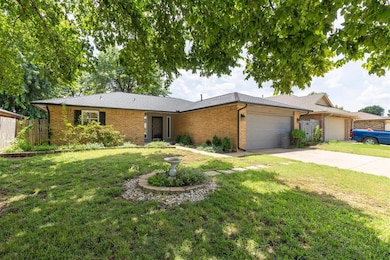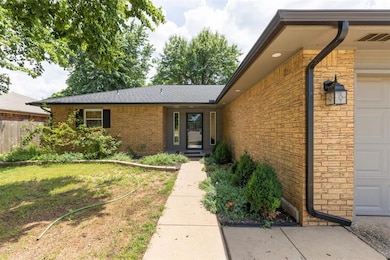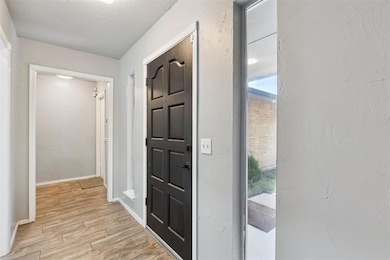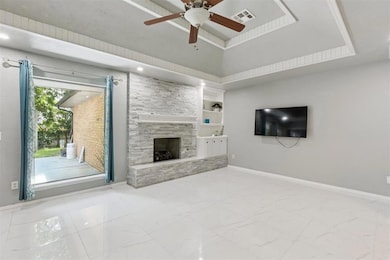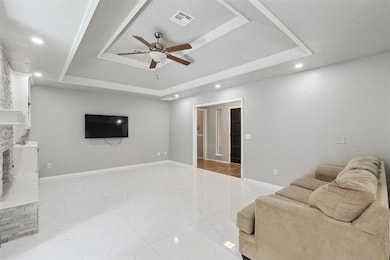
10412 NW 37th St Yukon, OK 73099
Stonebridge West NeighborhoodEstimated payment $1,496/month
Highlights
- Ranch Style House
- Covered Patio or Porch
- Interior Lot
- Skyview Elementary School Rated A-
- 2 Car Attached Garage
- Central Heating and Cooling System
About This Home
Welcome to this beautifully updated 3-bedroom, 2-bathroom home that blends timeless style with modern comfort. Step inside to find a neutral color palette and abundant natural light that create a calm, airy atmosphere throughout. The spacious living area features a charming coffered ceiling, adding architectural interest and warmth.
The kitchen is a true standout—light, bright, and thoughtfully designed with granite countertops, ample cabinetry, and a seamless flow perfect for entertaining. Both bathrooms also boast granite finishes and tasteful updates.
Enjoy peace of mind with a newer roof and the freedom of a huge backyard—ideal for play, pets, or future outdoor projects. Conveniently located near the Kilpatrick Turnpike, this home offers an easy commute to anywhere in the OKC metro. Move-in ready and full of style, this is the one you’ve been waiting for!
Home Details
Home Type
- Single Family
Est. Annual Taxes
- $2,297
Year Built
- Built in 1984
Lot Details
- 0.26 Acre Lot
- Interior Lot
Parking
- 2 Car Attached Garage
Home Design
- Ranch Style House
- Slab Foundation
- Brick Frame
- Composition Roof
Interior Spaces
- 1,647 Sq Ft Home
- Fireplace Features Masonry
Bedrooms and Bathrooms
- 3 Bedrooms
- 2 Full Bathrooms
Schools
- Skyview Elementary School
- Yukon Middle School
- Yukon High School
Additional Features
- Covered Patio or Porch
- Central Heating and Cooling System
Listing and Financial Details
- Legal Lot and Block 1 / 19
Map
Home Values in the Area
Average Home Value in this Area
Tax History
| Year | Tax Paid | Tax Assessment Tax Assessment Total Assessment is a certain percentage of the fair market value that is determined by local assessors to be the total taxable value of land and additions on the property. | Land | Improvement |
|---|---|---|---|---|
| 2024 | $2,297 | $20,028 | $2,400 | $17,628 |
| 2023 | $2,297 | $19,075 | $2,400 | $16,675 |
| 2022 | $2,201 | $18,166 | $2,400 | $15,766 |
| 2021 | $2,085 | $17,301 | $2,400 | $14,901 |
| 2020 | $1,877 | $15,699 | $2,400 | $13,299 |
| 2019 | $1,877 | $15,699 | $2,400 | $13,299 |
| 2018 | $1,816 | $15,170 | $2,400 | $12,770 |
| 2017 | $1,810 | $15,184 | $2,400 | $12,784 |
| 2016 | $1,601 | $14,740 | $2,400 | $12,340 |
| 2015 | $1,573 | $14,040 | $2,400 | $11,640 |
| 2014 | $1,573 | $14,177 | $2,390 | $11,787 |
Property History
| Date | Event | Price | Change | Sq Ft Price |
|---|---|---|---|---|
| 07/23/2025 07/23/25 | Pending | -- | -- | -- |
| 07/14/2025 07/14/25 | For Sale | $240,000 | +29.7% | $146 / Sq Ft |
| 12/11/2020 12/11/20 | Sold | $185,000 | -2.1% | $112 / Sq Ft |
| 11/02/2020 11/02/20 | Pending | -- | -- | -- |
| 10/24/2020 10/24/20 | For Sale | $189,000 | +26.1% | $115 / Sq Ft |
| 11/03/2017 11/03/17 | Sold | $149,900 | 0.0% | $91 / Sq Ft |
| 10/09/2017 10/09/17 | Pending | -- | -- | -- |
| 09/08/2017 09/08/17 | For Sale | $149,900 | -- | $91 / Sq Ft |
Purchase History
| Date | Type | Sale Price | Title Company |
|---|---|---|---|
| Warranty Deed | $185,000 | Oklahoma City Abstract & Ttl | |
| Warranty Deed | $150,000 | Old Republic Title | |
| Warranty Deed | $92,625 | None Available | |
| Warranty Deed | $73,300 | -- | |
| Warranty Deed | -- | -- | |
| Warranty Deed | -- | -- | |
| Warranty Deed | -- | -- |
Mortgage History
| Date | Status | Loan Amount | Loan Type |
|---|---|---|---|
| Open | $181,524 | FHA | |
| Previous Owner | $147,181 | FHA | |
| Previous Owner | $13,433 | FHA | |
| Previous Owner | $121,043 | FHA |
Similar Homes in Yukon, OK
Source: MLSOK
MLS Number: 1180302
APN: 090013561
- 3808 Regatta Rd
- 10440 NW 34th St
- 10556 NW 35th St
- 3504 Piney River Dr
- 3529 Slate River Dr
- 3513 Slate River Dr
- 4001 Landmark Rd
- 3432 Piney River Dr
- Dawson- Canvas Collection Plan at Castlewood Trails
- London-Canvas Collection Plan at Castlewood Trails
- Murphy Plan at Castlewood Trails
- Gabriella Plan at Castlewood Trails
- Frederickson Plan at Castlewood Trails
- Jordan Plan at Castlewood Trails
- Chadwick Plan at Castlewood Trails
- Forrester Plan at Castlewood Trails
- Holloway Plan at Castlewood Trails
- Fitzgerald Plan at Castlewood Trails
- Kensington Plan at Castlewood Trails
- 3313 Piney River Dr

