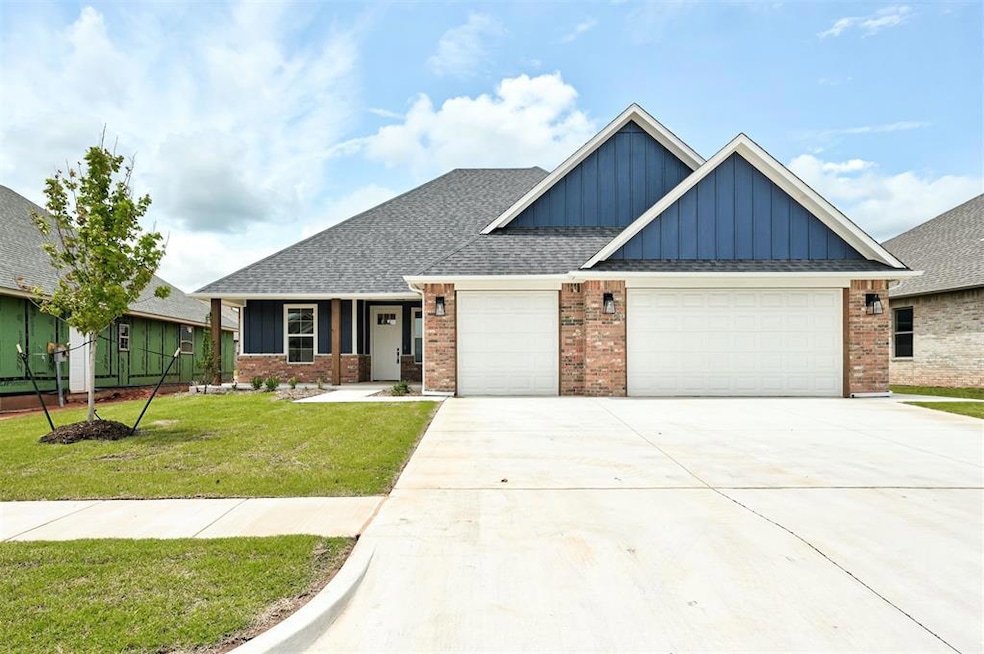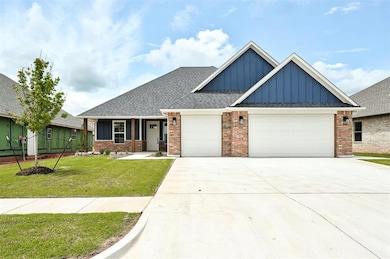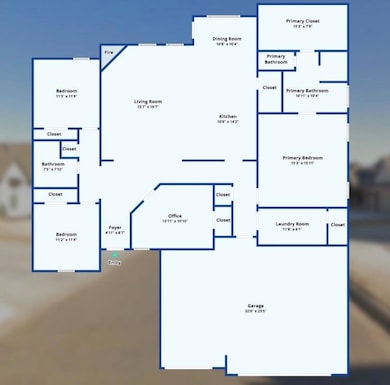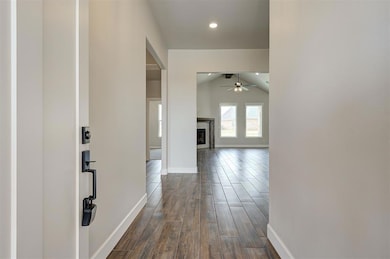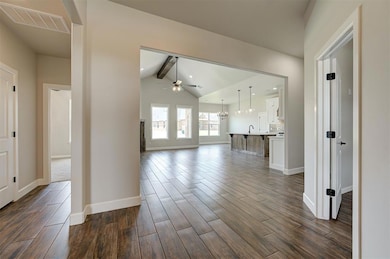10412 SW 49th St Mustang, OK 73064
Estimated payment $2,501/month
Highlights
- New Construction
- Traditional Architecture
- Whirlpool Bathtub
- Riverwood Elementary School Rated A-
- Cathedral Ceiling
- Covered Patio or Porch
About This Home
**Temporary 2/1 RATE BUY-DOWN options available** Builder is offering $8,000 in concessions towards lowering your interest rate, covering closing costs, or adding upgrades to the home! Lender credits are also available! Step into this beautifully designed new construction home offering 2,134 square feet of modern living space with a smart and functional split floorplan. Featuring 4 bedrooms, 2 full bathrooms, with a 4th bedroom that could also serve as office or flex space. The heart of the home is the spacious living room with cathedral-style ceilings, wood beam accent, and gas fireplace with tile accents. All living areas have tile flooring for easy maintenance. The living room offers great space that flows seamlessly into the kitchen and dining areas. The kitchen features quartz countertops, a large center island for additional bar seating, Stainless steel appliances with Gas range, Dbl Ovens, and built-in microwave, under-cabinet lighting, great cabinet storage, and a walk-in pantry. The thoughtfully designed split layout places the primary suite conveniently near the kitchen, laundry room, and garage entry, while the secondary bedrooms are tucked away on the opposite side for added privacy. The primary suite is truly a retreat, featuring a massive walk-in closet with extensive built-ins, double vanities with quartz countertops, a whirlpool tub, and a luxurious walk-in shower with tile surround. Laundry room includes quartz countertops for folding area, cabinet storage and closet. Additional home features include: Energy-efficient double pane Low-E windows, full home guttering system, front and backyard sprinkler system, LED exterior soffit lighting, and gas hook-up for grill! Quality finishes, energy-efficient features, and a layout built for modern living, this home checks all the boxes! Schedule your private showing today!
Home Details
Home Type
- Single Family
Year Built
- Built in 2025 | New Construction
Lot Details
- 8,298 Sq Ft Lot
- North Facing Home
- Interior Lot
- Sprinkler System
HOA Fees
- $27 Monthly HOA Fees
Parking
- 3 Car Attached Garage
- Garage Door Opener
- Driveway
Home Design
- Traditional Architecture
- French Architecture
- Slab Foundation
- Brick Frame
- Composition Roof
Interior Spaces
- 2,134 Sq Ft Home
- 1-Story Property
- Cathedral Ceiling
- Ceiling Fan
- Gas Log Fireplace
- Utility Room with Study Area
- Laundry Room
- Fire and Smoke Detector
Kitchen
- Walk-In Pantry
- Double Oven
- Electric Oven
- Gas Range
- Free-Standing Range
- Microwave
- Dishwasher
- Disposal
Flooring
- Carpet
- Tile
Bedrooms and Bathrooms
- 4 Bedrooms
- Possible Extra Bedroom
- 2 Full Bathrooms
- Whirlpool Bathtub
Outdoor Features
- Covered Patio or Porch
- Rain Gutters
Schools
- Mustang Elementary School
- Mustang Middle School
- Mustang High School
Utilities
- Central Heating and Cooling System
- Programmable Thermostat
- High Speed Internet
- Cable TV Available
Community Details
- Association fees include maintenance common areas
- Mandatory home owners association
Listing and Financial Details
- Legal Lot and Block 017 / 006
Map
Home Values in the Area
Average Home Value in this Area
Property History
| Date | Event | Price | List to Sale | Price per Sq Ft |
|---|---|---|---|---|
| 09/17/2025 09/17/25 | For Sale | $394,500 | -- | $185 / Sq Ft |
Source: MLSOK
MLS Number: 1191742
- 10400 SW 49th St
- 10420 SW 49th St
- 10440 SW 50th St
- 4821 Hidalgo Ave
- 10413 SW 51st St
- 4609 Hambletonian Ln
- 4600 Kentucky Ridge Dr
- 4605 Hidalgo Ave
- 4601 Hidalgo Ave
- 12105 SW 45th Terrace
- 12125 SW 45th Terrace
- 5017 Misty Wood Ln
- 5013 Misty Wood Ln
- 4917 Misty Wood Ln
- 4909 Misty Wood Ln
- 4813 Misty Wood Ln
- 5008 Misty Wood Ln
- 5004 Misty Wood Ln
- 5112 Misty Wood Ln
- 4601 Olivera St
- 4221 Moonlight Rd
- 4301 Montage Blvd
- 3625 Blue Ave
- 4017 Olivia St
- 4001 Olivia St
- 320 E Georgia Terrace
- 1135 W Johnathan Way
- 3300 S Mustang Rd
- 101 Fieldstone Way
- 566 W Alamo Court Way
- 532 W Shadow Ridge Way
- 1112 N Pheasant Way
- 3408 Sardis Way
- 11748 SW 25th Terrace
- 12325 Spring Meadows Rd
- 3633 Pete St
- 1004 N Donald Way
- 360 N Pebble Creek Terrace
- 4413 Palmetto Bluff Dr
- 10524 SW 38th St
