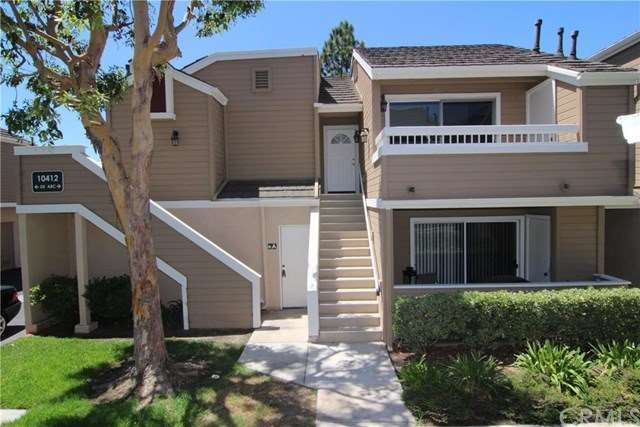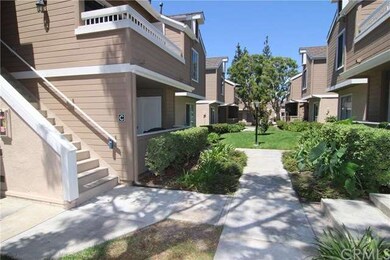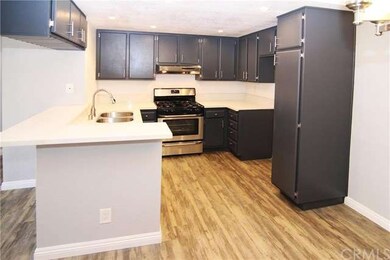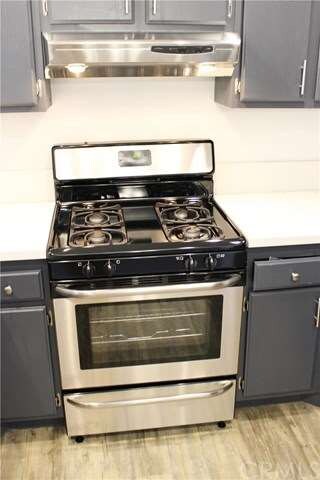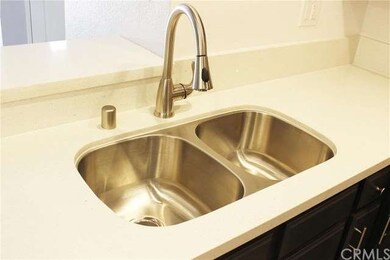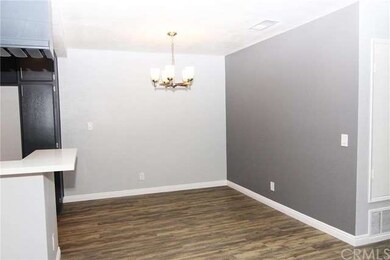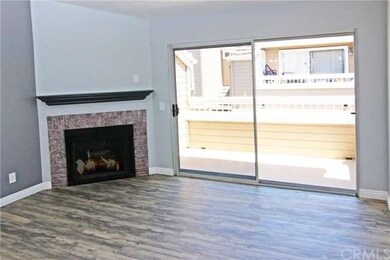
10412 W Briar Oaks Dr Unit C Stanton, CA 90680
West Anaheim NeighborhoodHighlights
- In Ground Pool
- Gated Community
- Cape Cod Architecture
- Western High School Rated A-
- Open Floorplan
- Deck
About This Home
As of July 2019Refurbished beautiful two bedroom/two bath condo in a wonderful gated community of Briar Oaks. Highly desirable location near schools, shopping and easy freeway access. This condo has been redone with designer paint, new vinyl plank flooring, new kitchen appliances to include a stainless steel gas range w/hood, dishwasher and new stainless steel sinks and quartz counter tops. Nice open floor plan with dining area and living room with cozy fireplace. Brand new water heater. You have a nice balcony off the living room. Each bedroom is good sized with new paint, flooring and lighting. Both bathrooms are full baths with deep tubs and showers. All new fixtures and flooring. The community is nice with its gated entry, sparkling association pool and spa and greenbelts throughout. There is a one car attached garage and one assigned parking space. Community
is well maintained and has low association dues. Come and see for yourself.
Last Agent to Sell the Property
Seven Gables Real Estate License #01248123 Listed on: 08/16/2016

Property Details
Home Type
- Condominium
Est. Annual Taxes
- $5,245
Year Built
- Built in 1986
Lot Details
- Property fronts a highway
- Two or More Common Walls
- East Facing Home
HOA Fees
- $256 Monthly HOA Fees
Parking
- 1 Car Attached Garage
- Parking Available
- Assigned Parking
Home Design
- Cape Cod Architecture
- Turnkey
- Slab Foundation
- Fire Rated Drywall
- Fire Retardant Roof
- Stucco
Interior Spaces
- 1,073 Sq Ft Home
- Open Floorplan
- Built-In Features
- Cathedral Ceiling
- Fireplace With Gas Starter
- Living Room with Fireplace
- L-Shaped Dining Room
- Vinyl Flooring
- Neighborhood Views
Kitchen
- Breakfast Bar
- Gas Oven
- Built-In Range
- Dishwasher
- Disposal
Bedrooms and Bathrooms
- 2 Bedrooms
- Primary Bedroom on Main
- 2 Full Bathrooms
Laundry
- Laundry Room
- 220 Volts In Laundry
Accessible Home Design
- Doors are 32 inches wide or more
Pool
- In Ground Pool
- In Ground Spa
Outdoor Features
- Living Room Balcony
- Deck
- Patio
- Exterior Lighting
Utilities
- Forced Air Heating and Cooling System
- Baseboard Heating
- Gas Water Heater
- Sewer Paid
Listing and Financial Details
- Tax Lot 5
- Tax Tract Number 12371
- Assessor Parcel Number 93620325
Community Details
Overview
- Cardinal Property Mgmt. Association, Phone Number (714) 779-1300
Recreation
- Community Pool
- Community Spa
Security
- Gated Community
Ownership History
Purchase Details
Home Financials for this Owner
Home Financials are based on the most recent Mortgage that was taken out on this home.Purchase Details
Home Financials for this Owner
Home Financials are based on the most recent Mortgage that was taken out on this home.Purchase Details
Home Financials for this Owner
Home Financials are based on the most recent Mortgage that was taken out on this home.Purchase Details
Home Financials for this Owner
Home Financials are based on the most recent Mortgage that was taken out on this home.Similar Homes in the area
Home Values in the Area
Average Home Value in this Area
Purchase History
| Date | Type | Sale Price | Title Company |
|---|---|---|---|
| Grant Deed | $405,000 | Stewart Title Of Ca Inc | |
| Grant Deed | $340,000 | First American Title Company | |
| Grant Deed | $232,500 | First American Title Company | |
| Grant Deed | $117,000 | Commonwealth Land Title |
Mortgage History
| Date | Status | Loan Amount | Loan Type |
|---|---|---|---|
| Open | $191,900 | New Conventional | |
| Closed | $205,000 | New Conventional | |
| Previous Owner | $306,000 | New Conventional | |
| Previous Owner | $162,750 | Commercial | |
| Previous Owner | $232,300 | Fannie Mae Freddie Mac | |
| Previous Owner | $196,080 | Unknown | |
| Previous Owner | $172,152 | Unknown | |
| Previous Owner | $31,800 | Stand Alone Second | |
| Previous Owner | $112,520 | FHA |
Property History
| Date | Event | Price | Change | Sq Ft Price |
|---|---|---|---|---|
| 07/01/2019 07/01/19 | Sold | $405,000 | 0.0% | $377 / Sq Ft |
| 05/22/2019 05/22/19 | Pending | -- | -- | -- |
| 04/29/2019 04/29/19 | For Sale | $405,000 | +19.1% | $377 / Sq Ft |
| 09/21/2016 09/21/16 | Sold | $340,000 | 0.0% | $317 / Sq Ft |
| 08/18/2016 08/18/16 | Pending | -- | -- | -- |
| 08/16/2016 08/16/16 | For Sale | $340,000 | -- | $317 / Sq Ft |
Tax History Compared to Growth
Tax History
| Year | Tax Paid | Tax Assessment Tax Assessment Total Assessment is a certain percentage of the fair market value that is determined by local assessors to be the total taxable value of land and additions on the property. | Land | Improvement |
|---|---|---|---|---|
| 2024 | $5,245 | $434,239 | $332,560 | $101,679 |
| 2023 | $5,112 | $425,725 | $326,039 | $99,686 |
| 2022 | $5,027 | $417,378 | $319,646 | $97,732 |
| 2021 | $5,137 | $409,195 | $313,379 | $95,816 |
| 2020 | $5,067 | $405,000 | $310,166 | $94,834 |
| 2019 | $4,441 | $353,736 | $264,953 | $88,783 |
| 2018 | $4,379 | $346,800 | $259,757 | $87,043 |
| 2017 | $4,231 | $340,000 | $254,663 | $85,337 |
| 2016 | $2,109 | $154,805 | $49,816 | $104,989 |
| 2015 | $2,083 | $152,480 | $49,068 | $103,412 |
| 2014 | $1,987 | $149,494 | $48,107 | $101,387 |
Agents Affiliated with this Home
-
G
Seller's Agent in 2019
Gloria Yoo
California Bridge Realty
(714) 287-8927
2 in this area
9 Total Sales
-
J
Buyer's Agent in 2019
Jennifer Chung
Bee Investment Inc
-

Seller's Agent in 2016
Jeannie Rothfuss
Seven Gables Real Estate
(714) 926-7834
26 Total Sales
Map
Source: California Regional Multiple Listing Service (CRMLS)
MLS Number: PW16180370
APN: 936-203-25
- 10435 W Briar Oaks Dr Unit A
- 7652 Cerritos Ave Unit E
- 7885 Cerritos Ave Unit 12
- 10420 Vassar Way
- 10531 Western Ave
- 10550 Western Ave Unit 85
- 10550 Western Ave Unit 98
- 10550 Western Ave Unit 143
- 3050 W Ball Rd Unit 200
- 3050 W Ball Rd Unit 125G
- 3050 W Ball Rd Unit 152
- 3050 W Ball Rd Unit 88
- 1223 S East Gates St
- 3213 W Sunview Dr
- 10760 Elm Cir
- 1226 S Western Ave Unit 105
- 7342 Cerritos Ave Unit 2
- 3120 W Ball Rd
- 915 S Belterra Way
- 3218 W Ravenswood Dr
