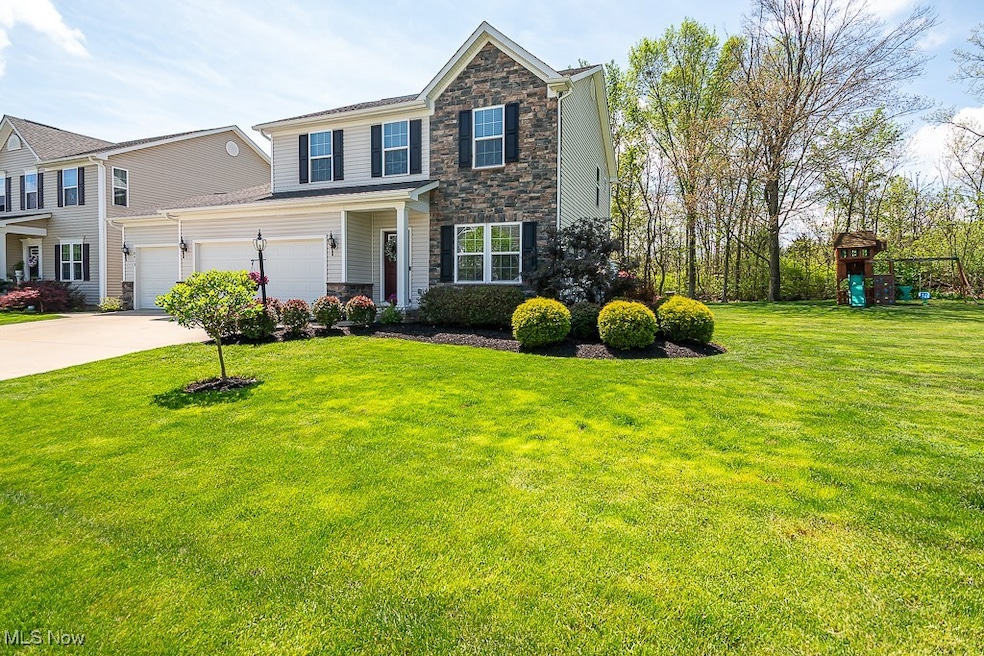
10413 Fox Hollow Cir Twinsburg, OH 44087
Estimated payment $3,054/month
Highlights
- Open Floorplan
- Colonial Architecture
- Eat-In Kitchen
- Wilcox Primary School Rated A
- Corner Lot
- Dual Closets
About This Home
Discover the charm of this meticulously maintained 3-bedroom, 3.5-bathroom home nestled in the sought-after Fox Hollow neighborhood. Built in 2016, this residence offers a blend of modern amenities and classic design, making it the perfect place to call home.Key Features: Spacious Living Areas: The open-concept floor plan includes a formal living room and a generous great room, providing ample space for both relaxation and entertaining. Gourmet Kitchen: The well-appointed kitchen boasts 42" maple cabinetry, a large center island, and a cozy morning room, ideal for casual dining and gatherings. Private Owner?s Suite: Retreat to the expansive owner?s suite featuring two walk-in closets and a luxurious private bath, offering a serene escape at the end of the day. Additional Bedrooms: Two additional spacious bedrooms provide comfort and versatility for family, guests, or a home office. Plus a bonus loft. Convenient Laundry: The first floor laundry room off the kitchen adds convenience to daily chores. Finished Basement: Beautifully finished basement with full bathroom offers a great space for entertaining or a play room. Attached Garage: The spacious 3-car attached garage offers plenty of room for storage.
Listing Agent
Russell Real Estate Services Brokerage Email: mcamaglia@gmail.com 330-352-6561 License #2011001801 Listed on: 05/09/2025

Home Details
Home Type
- Single Family
Est. Annual Taxes
- $5,977
Year Built
- Built in 2016
Lot Details
- 0.28 Acre Lot
- Lot Dimensions are 106 x 117
- Property has an invisible fence for dogs
- Landscaped
- Corner Lot
- Back Yard
HOA Fees
- $50 Monthly HOA Fees
Parking
- 3 Car Garage
- Garage Door Opener
Home Design
- Colonial Architecture
- Pillar, Post or Pier Foundation
- Asphalt Roof
- Vinyl Siding
Interior Spaces
- 2-Story Property
- Open Floorplan
- Gas Fireplace
- Living Room with Fireplace
- Finished Basement
- Basement Fills Entire Space Under The House
- Fire and Smoke Detector
Kitchen
- Eat-In Kitchen
- Breakfast Bar
- Range
- Dishwasher
- Kitchen Island
- Disposal
Bedrooms and Bathrooms
- 3 Bedrooms
- Dual Closets
- 3.5 Bathrooms
Laundry
- Dryer
- Washer
Additional Features
- Patio
- Forced Air Heating and Cooling System
Community Details
- Association fees include common area maintenance
- Fox Hollow Of Twinsburg HOA
- Built by Ryan Homes
- Fox Hollow Allotment Subdivision
Listing and Financial Details
- Assessor Parcel Number 6409467
Map
Home Values in the Area
Average Home Value in this Area
Tax History
| Year | Tax Paid | Tax Assessment Tax Assessment Total Assessment is a certain percentage of the fair market value that is determined by local assessors to be the total taxable value of land and additions on the property. | Land | Improvement |
|---|---|---|---|---|
| 2025 | $5,743 | $119,319 | $26,870 | $92,449 |
| 2024 | $5,743 | $119,319 | $26,870 | $92,449 |
| 2023 | $5,743 | $119,319 | $26,870 | $92,449 |
| 2022 | $5,150 | $95,456 | $21,497 | $73,959 |
| 2021 | $5,174 | $95,456 | $21,497 | $73,959 |
| 2020 | $5,019 | $95,460 | $21,500 | $73,960 |
| 2019 | $5,400 | $95,990 | $21,500 | $74,490 |
| 2018 | $5,292 | $95,990 | $21,500 | $74,490 |
| 2017 | $254 | $95,990 | $21,500 | $74,490 |
| 2016 | $1,143 | $21,500 | $21,500 | $0 |
| 2015 | $254 | $3,890 | $3,890 | $0 |
Property History
| Date | Event | Price | Change | Sq Ft Price |
|---|---|---|---|---|
| 05/10/2025 05/10/25 | Pending | -- | -- | -- |
| 05/09/2025 05/09/25 | For Sale | $459,900 | +59.6% | $151 / Sq Ft |
| 09/30/2016 09/30/16 | Sold | $288,240 | +12.6% | $107 / Sq Ft |
| 02/29/2016 02/29/16 | Pending | -- | -- | -- |
| 02/29/2016 02/29/16 | For Sale | $256,000 | -- | $95 / Sq Ft |
Purchase History
| Date | Type | Sale Price | Title Company |
|---|---|---|---|
| Warranty Deed | $470,000 | Athena Box Village Title | |
| Warranty Deed | -- | Stewart Title | |
| Interfamily Deed Transfer | -- | Stewart Title Guaranty Co | |
| Survivorship Deed | $288,240 | Nvr Title Agency Llc | |
| Limited Warranty Deed | $62,000 | Nvr Title Agency Llc |
Mortgage History
| Date | Status | Loan Amount | Loan Type |
|---|---|---|---|
| Previous Owner | $112,932 | Credit Line Revolving | |
| Previous Owner | $257,500 | New Conventional | |
| Previous Owner | $257,500 | New Conventional | |
| Previous Owner | $273,828 | New Conventional |
Similar Homes in Twinsburg, OH
Source: MLS Now
MLS Number: 5121204
APN: 64-09467
- 2032 Presidential Pkwy
- 2005 Presidential Pkwy Unit 81H
- 9394 Gettysburg Dr
- 9310 Gettysburg Dr
- 9543 Ridge Ct
- 9549 Ridge Ct
- 9534 Ridge Ct Unit 15D
- 1909 Laurel Dr
- 9472 Lawnfield Dr
- 9097 Gettysburg Dr
- 2592 Burridge Cir
- 2594 Burridge Cir Unit L25
- 1723 Laurel Dr
- 2674 Hunters Ridge
- 2182 Sherwin Dr
- 9884 Oakwood Dr
- 0 Chamberlin Rd Unit 5110799
- 9931 Nantucket Cove
- 2283 Sherwin Dr
- 2590 Post Rd






