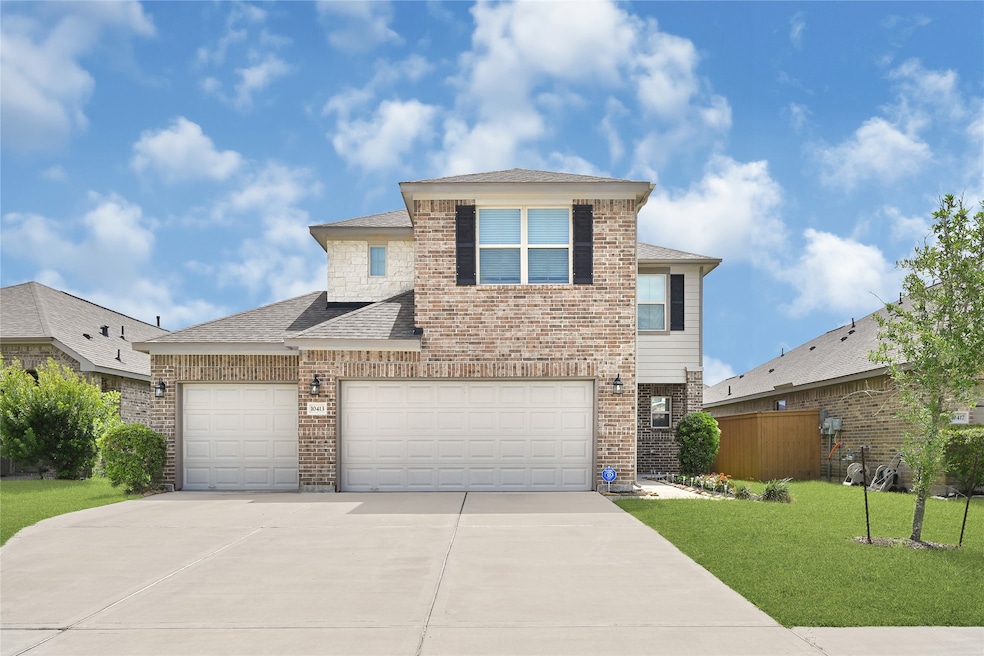
10413 Junction Peak Dr Rosharon, TX 77583
Estimated payment $2,416/month
Highlights
- Contemporary Architecture
- Family Room Off Kitchen
- Soaking Tub
- Community Pool
- 3 Car Attached Garage
- Double Vanity
About This Home
Gorgeous 3-bedroom, 2.5-bathroom that offer an additional sitting area on the second floor. This home is situated in the master-planned community of Sierra Vista. This modern residence boasts stylish accents and an open, inviting design. The combined kitchen living room space is ideal for entertaining. This home will come with a built in TESLA charging station! Sierra Vista offers an amenity village featuring a lazy river, clubhouse, community walking trails, and is conveniently situated near Highway 288.
Home Details
Home Type
- Single Family
Est. Annual Taxes
- $8,793
Year Built
- Built in 2021
Lot Details
- 6,251 Sq Ft Lot
- West Facing Home
- Back Yard Fenced
HOA Fees
- $96 Monthly HOA Fees
Parking
- 3 Car Attached Garage
Home Design
- Contemporary Architecture
- Brick Exterior Construction
- Slab Foundation
- Composition Roof
- Cement Siding
Interior Spaces
- 1,690 Sq Ft Home
- 2-Story Property
- Ceiling Fan
- Family Room Off Kitchen
- Living Room
- Combination Kitchen and Dining Room
- Utility Room
- Washer and Gas Dryer Hookup
- Attic Fan
- Security System Owned
Kitchen
- Gas Oven
- Gas Range
- Microwave
- Ice Maker
- Dishwasher
- Trash Compactor
- Disposal
- Instant Hot Water
Flooring
- Carpet
- Laminate
Bedrooms and Bathrooms
- 3 Bedrooms
- Double Vanity
- Soaking Tub
- Bathtub with Shower
- Separate Shower
Accessible Home Design
- Accessible Kitchen
- Kitchen Appliances
Eco-Friendly Details
- Energy-Efficient Insulation
- Energy-Efficient Thermostat
Schools
- Nichols Mock Elementary School
- Iowa Colony Junior High
- Iowa Colony High School
Utilities
- Cooling System Powered By Gas
- Central Heating and Cooling System
- Heating System Uses Gas
- Programmable Thermostat
- Tankless Water Heater
Community Details
Overview
- Association fees include ground maintenance, recreation facilities
- Sierra Vista Poa, Phone Number (713) 329-7100
- Sierra Vista West Sec 3 Subdivision
Recreation
- Community Pool
Map
Home Values in the Area
Average Home Value in this Area
Tax History
| Year | Tax Paid | Tax Assessment Tax Assessment Total Assessment is a certain percentage of the fair market value that is determined by local assessors to be the total taxable value of land and additions on the property. | Land | Improvement |
|---|---|---|---|---|
| 2023 | $7,395 | $274,730 | $60,940 | $213,790 |
| 2022 | $8,927 | $255,810 | $48,630 | $207,180 |
| 2021 | $1,408 | $39,060 | $39,060 | $0 |
| 2020 | $224 | $9,770 | $9,770 | $0 |
Property History
| Date | Event | Price | Change | Sq Ft Price |
|---|---|---|---|---|
| 08/01/2025 08/01/25 | Pending | -- | -- | -- |
| 07/15/2025 07/15/25 | Price Changed | $289,900 | -3.3% | $172 / Sq Ft |
| 06/22/2025 06/22/25 | For Sale | $299,900 | -- | $177 / Sq Ft |
Purchase History
| Date | Type | Sale Price | Title Company |
|---|---|---|---|
| Deed | -- | None Listed On Document |
Mortgage History
| Date | Status | Loan Amount | Loan Type |
|---|---|---|---|
| Open | $244,848 | FHA |
About the Listing Agent

A message from me to you............
I am glad that you came to my website. I want to tell you a little bit about myself because I think it is important when selecting a professional. I am very dedicated to what I do. I care deeply about people's feelings because this is a very emotional process. I am a devoted Christian and use Christian values in my everyday life and my business. It is very important that you deal with someone who is honest and fair. " Good people will be guided by
Melissa's Other Listings
Source: Houston Association of REALTORS®
MLS Number: 16826847
APN: 7577-3002-029
- 10430 Junction Peak Dr
- 10450 Junction Peak Dr
- 1214 Red Hills Dr
- 1225 Scarlet Mountain Dr
- 1333 Red Hills Dr
- 10402 Sherwin Pass Dr
- 10514 Sherwin Pass Dr
- 1418 Red Hills Dr
- 10511 Kings River Dr
- 10321 Mount Winchell Dr
- 10623 Kings River Dr
- 10510 Watershed Dr
- 10710 Cliffs View Dr
- 10507 Watershed Dr
- 10317 Russell Pines Dr
- 10433 Russell Pines Dr
- 1523 Alpine Dr
- 9918 Opal Gates Dr
- 9915 Garnet Grove Dr
- 10603 Scrub Oak Dr





