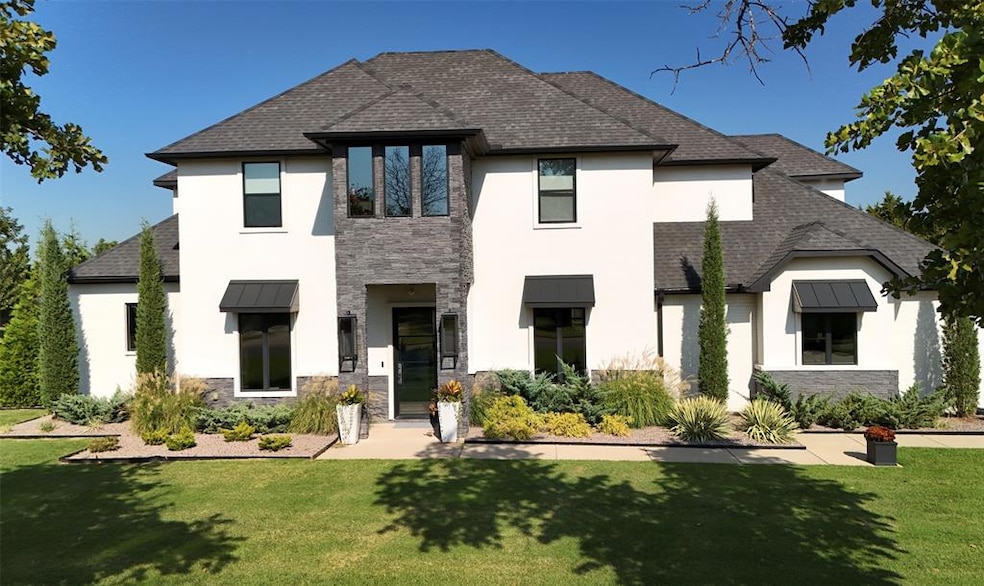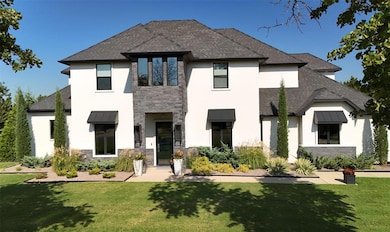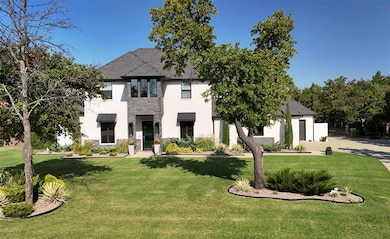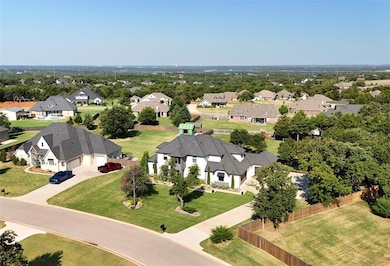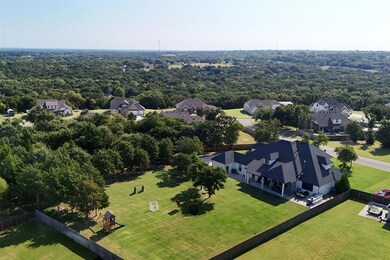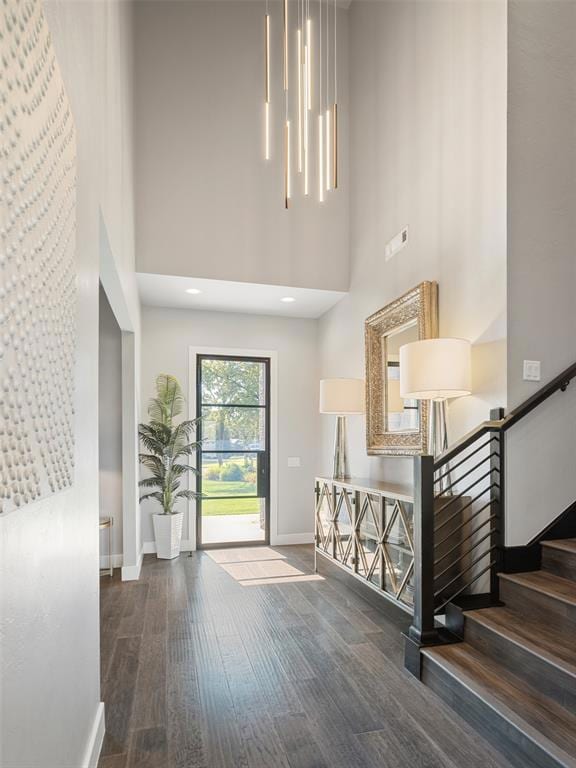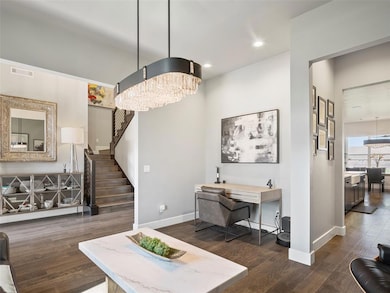10413 NE 145th St Jones, OK 73049
East Edmond NeighborhoodEstimated payment $5,583/month
Highlights
- 0.93 Acre Lot
- Wood Flooring
- Modern Architecture
- Chisholm Elementary School Rated A
- Outdoor Kitchen
- 2 Fireplaces
About This Home
Expansive, Upgraded, and Move-In Ready in Cambria Heights! Welcome to this modern 6-bedroom, 4.5-bath home situated on a premium lot—a rare find offering both space and style. From the moment you step through the striking Monte Cristo front door, you’ll appreciate the thoughtful design and high-end upgrades throughout including wood floors throughout (no carpet). The open-concept living, kitchen, and dining area is perfect for everyday living and entertaining, while a flexible front room offers endless possibilities—home office, formal dining, or a cozy lounge. A built-in Sonos sound system enhances the ambiance, whether you’re hosting guests or enjoying a quiet night in. The private main suite features a spa-like bath and a walk-in closet with abundant storage. Upstairs, you’ll find generously sized secondary bedrooms—each with large closets—as well as a conveniently located laundry room for added ease. Step outside to your own backyard haven: a large outdoor space perfect for play, relaxation, or entertaining. The outdoor kitchen and fireplace make it an ideal setting for year-round gatherings. The yard is also pre-wired for various pool equipment, giving you a head start on your dream outdoor setup. Additional upgrades include: soft-close cabinetry, a dog wash station, tankless water heater, generator-ready wiring, fire retardant upgraded insulation and much more. Whether you're hosting or hunkering down, this home truly has it all. You have to see it in person to appreciate everything it offers—schedule your showing today!
Home Details
Home Type
- Single Family
Est. Annual Taxes
- $7,130
Year Built
- Built in 2019
Lot Details
- 0.93 Acre Lot
- Interior Lot
HOA Fees
- $25 Monthly HOA Fees
Parking
- 3 Car Attached Garage
Home Design
- Modern Architecture
- Slab Foundation
- Brick Frame
- Composition Roof
Interior Spaces
- 4,022 Sq Ft Home
- 2-Story Property
- 2 Fireplaces
- Metal Fireplace
- Utility Room with Study Area
- Laundry Room
Kitchen
- Double Oven
- Electric Oven
- Built-In Range
- Microwave
- Dishwasher
- Disposal
Flooring
- Wood
- Tile
Bedrooms and Bathrooms
- 6 Bedrooms
Outdoor Features
- Covered Patio or Porch
- Outdoor Kitchen
- Outdoor Grill
Schools
- Chisholm Elementary School
- Cimarron Middle School
- Memorial High School
Utilities
- Central Heating and Cooling System
Community Details
- Association fees include greenbelt, maintenance common areas
- Mandatory home owners association
Listing and Financial Details
- Legal Lot and Block 11 / 6
Map
Home Values in the Area
Average Home Value in this Area
Tax History
| Year | Tax Paid | Tax Assessment Tax Assessment Total Assessment is a certain percentage of the fair market value that is determined by local assessors to be the total taxable value of land and additions on the property. | Land | Improvement |
|---|---|---|---|---|
| 2024 | $7,130 | $62,904 | $8,220 | $54,684 |
| 2023 | $7,130 | $59,909 | $7,984 | $51,925 |
| 2022 | $6,853 | $57,057 | $9,054 | $48,003 |
| 2021 | $6,460 | $54,340 | $9,680 | $44,660 |
| 2020 | $7,193 | $59,620 | $10,147 | $49,473 |
| 2019 | $153 | $1,261 | $1,261 | $0 |
| 2018 | $154 | $1,262 | $0 | $0 |
Property History
| Date | Event | Price | List to Sale | Price per Sq Ft |
|---|---|---|---|---|
| 10/28/2025 10/28/25 | Price Changed | $940,000 | -1.1% | $234 / Sq Ft |
| 10/04/2025 10/04/25 | For Sale | $950,000 | -- | $236 / Sq Ft |
Purchase History
| Date | Type | Sale Price | Title Company |
|---|---|---|---|
| Warranty Deed | -- | Chicago Title | |
| Warranty Deed | -- | Chicago Title Oklahoma Co | |
| Warranty Deed | $541,500 | Oklahoma City Abstract & Ttl | |
| Warranty Deed | $70,000 | Chicago Title Oklahoma |
Mortgage History
| Date | Status | Loan Amount | Loan Type |
|---|---|---|---|
| Open | $484,900 | New Conventional | |
| Previous Owner | $484,350 | New Conventional | |
| Previous Owner | $431,110 | New Conventional |
Source: MLSOK
MLS Number: 1194229
APN: 214941730
- 14608 Lockton Dr
- 14812 Everton Dr
- 9800 NE 146th St
- 9801 NE 146th St
- 14709 NE Cumberland Falls Dr
- 10024 NE 145th St
- 10000 NE 146th St
- 14701 Autumn Ridge Ln
- 3033 Ridgeway Cir
- 2700 Cherry Glen Dr
- 10613 E 33rd St
- 2933 Spring Crest Cir
- 13500 Adero Dr
- 3100 Freeman Manor Dr
- 14116 Birch Ln
- 14108 Birch Ln
- 9448 Lake Way Run
- 2747 Walking Woods Trail
- 14124 Willow Ln
- 14016 Willow Ln
- 11917 E Britton Rd
- 6141 Bradford Pear Ln
- 5941 Bradford Pear Ln
- 8233 Mountain Oak Dr
- 8225 Mountain Oak Dr
- 8201 Mountain Oak Dr
- 6032 Dale Ave
- 12421 Aldrin Way
- 12433 Ride Ave
- 12421 Ride Ave
- 623 Rimrock Rd
- 8216 Crew Ln
- 12010 Rush St Unit 12010
- 13715 Oxford Dr
- 2133 Running Branch Rd
- 8317 Rainier St
- 8316 Lambert Way
- 1920 E 2nd St
- 1900 Kickingbird Rd
- 1730 E 2nd St
