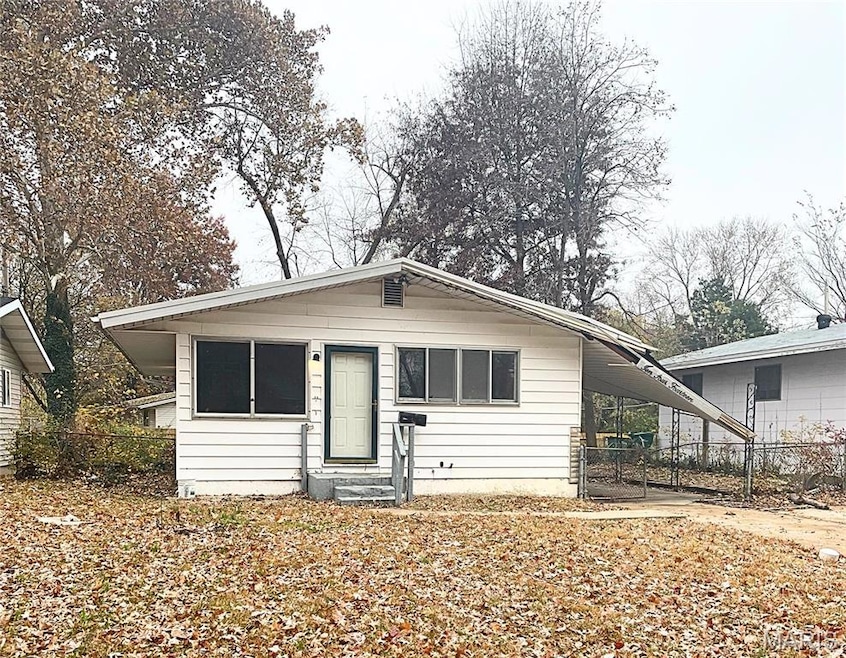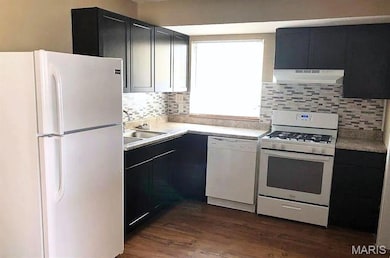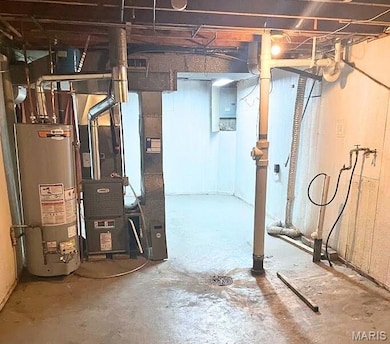10414 Melvich Dr Saint Louis, MO 63137
Estimated payment $412/month
Highlights
- Ranch Style House
- No HOA
- Back Yard
- Wood Flooring
- Forced Air Heating and Cooling System
About This Home
Welcome to 10414 Melvich, a smart investment opportunity offering strong rental potential in a convenient and desirable location. This 3-bedroom, 1-bathroom home features an updated kitchen with a stylish backsplash and appliances, a new HVAC system installed in 2024, a new water heater added in 2024, and updated 100-amp electrical service. This an excellent option for out-of-state investors, portfolio builders, or local buyers looking to expand into a high-demand rental market. With solid bones and a functional layout, this home is ideal for both traditional renters and Housing Choice Voucher (Section 8) participants. Its central location provides easy access to schools, parks, shopping, and major roadways, supporting strong tenant demand and consistent occupancy. The yard also offers potential for improved outdoor space, added curb appeal, or a low-maintenance setup for long-term rental use. Whether you're planning to fix and rent, expand your buy-and-hold portfolio, or secure a property with great cash-on-cash return potential, 10414 Melvich offers an appealing entry point with room for future growth. Don’t miss this opportunity to strengthen your real estate portfolio in a market known for stable rental demand and solid ROI. The property is being sold AS-IS, with the seller making no repairs.
Home Details
Home Type
- Single Family
Est. Annual Taxes
- $1,268
Year Built
- Built in 1958
Lot Details
- 6,120 Sq Ft Lot
- Back Yard
Parking
- 1 Carport Space
Home Design
- Ranch Style House
- Frame Construction
Interior Spaces
- 932 Sq Ft Home
- Wood Flooring
- Basement
Kitchen
- Gas Range
- Range Hood
- Dishwasher
Bedrooms and Bathrooms
- 3 Bedrooms
- 1 Full Bathroom
Schools
- Glasgow Elem. Elementary School
- R. G. Central Middle School
- Riverview Gardens Sr. High School
Utilities
- Forced Air Heating and Cooling System
- Heating System Uses Natural Gas
- Natural Gas Connected
- Phone Available
- Cable TV Available
Community Details
- No Home Owners Association
Listing and Financial Details
- Assessor Parcel Number 11E-63-0121
Map
Home Values in the Area
Average Home Value in this Area
Tax History
| Year | Tax Paid | Tax Assessment Tax Assessment Total Assessment is a certain percentage of the fair market value that is determined by local assessors to be the total taxable value of land and additions on the property. | Land | Improvement |
|---|---|---|---|---|
| 2025 | $1,268 | $16,990 | $780 | $16,210 |
| 2024 | $1,268 | $12,110 | $1,560 | $10,550 |
| 2023 | $1,250 | $12,110 | $1,560 | $10,550 |
| 2022 | $1,125 | $8,530 | $1,940 | $6,590 |
| 2021 | $1,114 | $8,530 | $1,940 | $6,590 |
| 2020 | $921 | $7,810 | $1,560 | $6,250 |
| 2019 | $894 | $7,810 | $1,560 | $6,250 |
| 2018 | $735 | $6,030 | $820 | $5,210 |
| 2017 | $706 | $6,030 | $820 | $5,210 |
| 2016 | $662 | $5,530 | $1,200 | $4,330 |
| 2015 | $638 | $5,530 | $1,200 | $4,330 |
| 2014 | $987 | $8,720 | $2,130 | $6,590 |
Property History
| Date | Event | Price | List to Sale | Price per Sq Ft |
|---|---|---|---|---|
| 11/21/2025 11/21/25 | For Sale | $58,000 | -- | $62 / Sq Ft |
Purchase History
| Date | Type | Sale Price | Title Company |
|---|---|---|---|
| Warranty Deed | -- | Continental Title | |
| Warranty Deed | -- | Orntic St Louis | |
| Warranty Deed | $22,000 | Title Experts Llc | |
| Warranty Deed | -- | Title Experts Llc | |
| Deed | -- | -- |
Mortgage History
| Date | Status | Loan Amount | Loan Type |
|---|---|---|---|
| Previous Owner | $16,500 | Future Advance Clause Open End Mortgage | |
| Previous Owner | $8,000 | Purchase Money Mortgage |
Source: MARIS MLS
MLS Number: MIS25077971
APN: 11E-63-0121
- 510 Wishaw Ct
- 10370 Renfrew Dr
- 448 Lancashire Rd
- 437 Lancashire Rd
- 424 Lancashire Rd
- 10327 Renfrew Dr Unit 2
- 10501 Lilac Ave
- 404 Lancashire Rd
- 416 Midlothian Rd
- 1205 Shepley Dr
- 332 Banff Cir
- 10555 Gourock Dr
- 521 Alcove Ave
- 320 Lanark Rd
- 10071 Diamond Dr
- 329 Midlothian Rd
- 10060 Valley Dr
- 321 Caithness Rd
- 1004 Foxlair Ct
- 10053 Diamond Dr
- 10400 Hobkirk Dr
- 514 Banavie Dr
- 10213 Durness Dr
- 432 Midlothian Rd
- 420 Lanark Rd
- 336 Lanark Rd
- 329 Caithness Rd
- 258 Presley Rd
- 258 Presley Dr
- 332 Cameron Rd
- 253 Chambers Rd Unit A
- 263 Estridge Rd
- 10058 Dorothy Ave
- 215 Midlothian Rd Unit 5
- 215 Midlothian Rd
- 238 Estridge Rd
- 228 Grampian Rd
- 422 Northridge Dr
- 211 Perthshire Rd
- 205 Perthshire Rd



