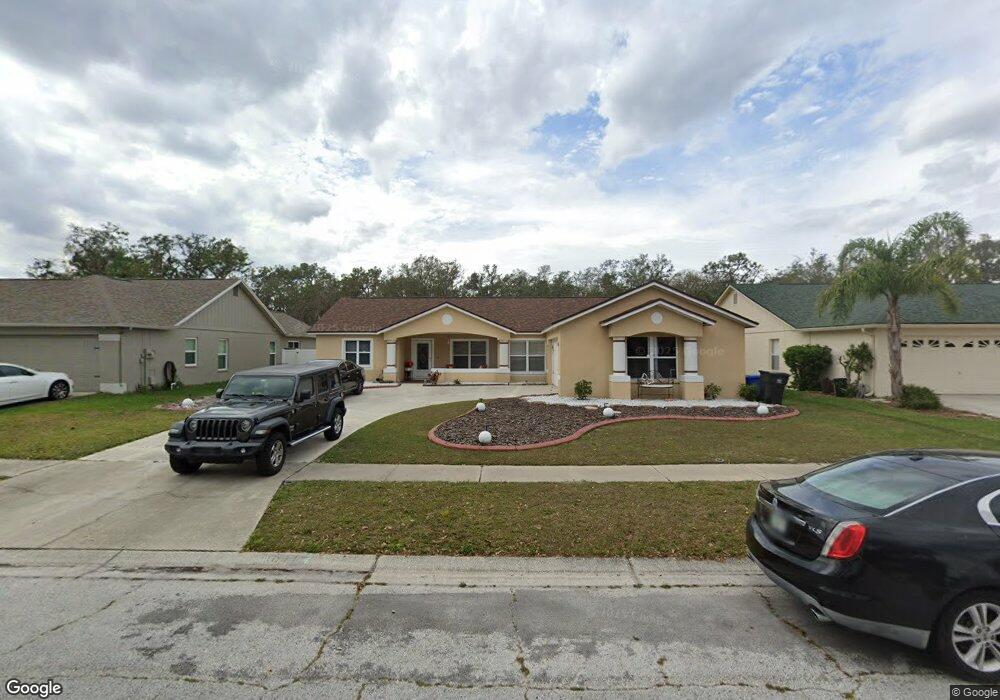10415 Brushfield St Unit 4 Riverview, FL 33569
Estimated Value: $424,000 - $484,000
4
Beds
2
Baths
2,958
Sq Ft
$152/Sq Ft
Est. Value
About This Home
This home is located at 10415 Brushfield St Unit 4, Riverview, FL 33569 and is currently estimated at $450,725, approximately $152 per square foot. 10415 Brushfield St Unit 4 is a home located in Hillsborough County with nearby schools including Boyette Springs Elementary School, Rodgers Middle School, and Riverview High School.
Ownership History
Date
Name
Owned For
Owner Type
Purchase Details
Closed on
Dec 17, 2010
Sold by
M & M Dag Llc
Bought by
Brooks Delores
Current Estimated Value
Home Financials for this Owner
Home Financials are based on the most recent Mortgage that was taken out on this home.
Original Mortgage
$184,900
Outstanding Balance
$121,911
Interest Rate
4.18%
Mortgage Type
VA
Estimated Equity
$328,814
Purchase Details
Closed on
Oct 20, 2010
Sold by
Smith Hamilton Martha Carolyn
Bought by
M & M Dag Llc
Home Financials for this Owner
Home Financials are based on the most recent Mortgage that was taken out on this home.
Original Mortgage
$184,900
Outstanding Balance
$121,911
Interest Rate
4.18%
Mortgage Type
VA
Estimated Equity
$328,814
Purchase Details
Closed on
Jan 31, 2006
Sold by
Helm Phillip A and Helm Erica D
Bought by
Smith Hamilton Martha Carolyn
Purchase Details
Closed on
Jun 17, 2005
Sold by
Binder Kenneth F and Binder Patricia Ann
Bought by
Heim Phillip A and Heim Erica D
Home Financials for this Owner
Home Financials are based on the most recent Mortgage that was taken out on this home.
Original Mortgage
$266,500
Interest Rate
5.9%
Mortgage Type
Fannie Mae Freddie Mac
Purchase Details
Closed on
Jun 10, 1999
Sold by
Cammilleri David J and Cammilleri C
Bought by
Binder Kenneth F
Home Financials for this Owner
Home Financials are based on the most recent Mortgage that was taken out on this home.
Original Mortgage
$124,000
Interest Rate
6.94%
Mortgage Type
New Conventional
Purchase Details
Closed on
Nov 8, 1995
Sold by
Brian and Cohen Cheryl
Bought by
Cammilleri David J and Cammilleri Mary B
Home Financials for this Owner
Home Financials are based on the most recent Mortgage that was taken out on this home.
Original Mortgage
$102,400
Interest Rate
7.55%
Mortgage Type
New Conventional
Create a Home Valuation Report for This Property
The Home Valuation Report is an in-depth analysis detailing your home's value as well as a comparison with similar homes in the area
Home Values in the Area
Average Home Value in this Area
Purchase History
| Date | Buyer | Sale Price | Title Company |
|---|---|---|---|
| Brooks Delores | $184,900 | Harmony Title Services Inc | |
| M & M Dag Llc | $131,000 | None Available | |
| Smith Hamilton Martha Carolyn | $292,000 | Bayshore Title Insurance Co | |
| Heim Phillip A | $266,500 | -- | |
| Binder Kenneth F | $138,000 | -- | |
| Cammilleri David J | $128,000 | -- |
Source: Public Records
Mortgage History
| Date | Status | Borrower | Loan Amount |
|---|---|---|---|
| Open | Brooks Delores | $184,900 | |
| Previous Owner | Heim Phillip A | $266,500 | |
| Previous Owner | Cammilleri David J | $124,000 | |
| Previous Owner | Cammilleri David J | $102,400 |
Source: Public Records
Tax History Compared to Growth
Tax History
| Year | Tax Paid | Tax Assessment Tax Assessment Total Assessment is a certain percentage of the fair market value that is determined by local assessors to be the total taxable value of land and additions on the property. | Land | Improvement |
|---|---|---|---|---|
| 2024 | $659 | $142,980 | -- | -- |
| 2023 | $635 | $138,816 | $0 | $0 |
| 2022 | $547 | $134,773 | $0 | $0 |
| 2021 | $529 | $130,848 | $0 | $0 |
| 2020 | $470 | $129,041 | $0 | $0 |
| 2019 | $405 | $126,140 | $0 | $0 |
| 2018 | $1,802 | $123,788 | $0 | $0 |
| 2017 | $1,758 | $167,548 | $0 | $0 |
| 2016 | $1,716 | $118,748 | $0 | $0 |
| 2015 | $1,727 | $117,923 | $0 | $0 |
| 2014 | $1,810 | $116,987 | $0 | $0 |
| 2013 | -- | $115,258 | $0 | $0 |
Source: Public Records
Map
Nearby Homes
- 10399 Boyette Brook St
- 10551 Tranquil Meadow Loop
- 12805 Raysbrook Dr
- 10022 Carr Rd
- 10129 Paddock Oaks Dr
- 11202 Tralee Dr
- 12681 Glenn Creek Dr
- Scarlett Plan at Riversedge
- Coral Plan at Riversedge
- Ruby Plan at Riversedge
- Garnet Plan at Riversedge
- Imperial Plan at Riversedge
- Coral Grand Plan at Riversedge
- 12687 Glenn Creek Dr
- 12682 Glenn Creek Dr
- 12656 Glenn Creek Dr
- 12660 Glenn Creek Dr
- 12652 Glenn Creek Dr
- 12510 Shadow Run Blvd
- 9601 Carr Rd
- 10413 Brushfield St
- 10417 Brushfield St
- 10411 Brushfield St
- 12301 Windswept Ave
- 12302 Windswept Ave
- 10409 Brushfield St
- 12303 Windswept Ave
- 12304 Windswept Ave
- 10407 Brushfield St
- 12301 Huckleberry Ct
- 12305 Windswept Ave
- 12306 Windswept Ave
- 12303 Huckleberry Ct
- 10405 Brushfield St
- 12307 Windswept Ave Unit 4
- 12308 Windswept Ave
- 10403 Brushfield St
- 12307 Huckleberry Ct
- 12310 Windswept Ave
