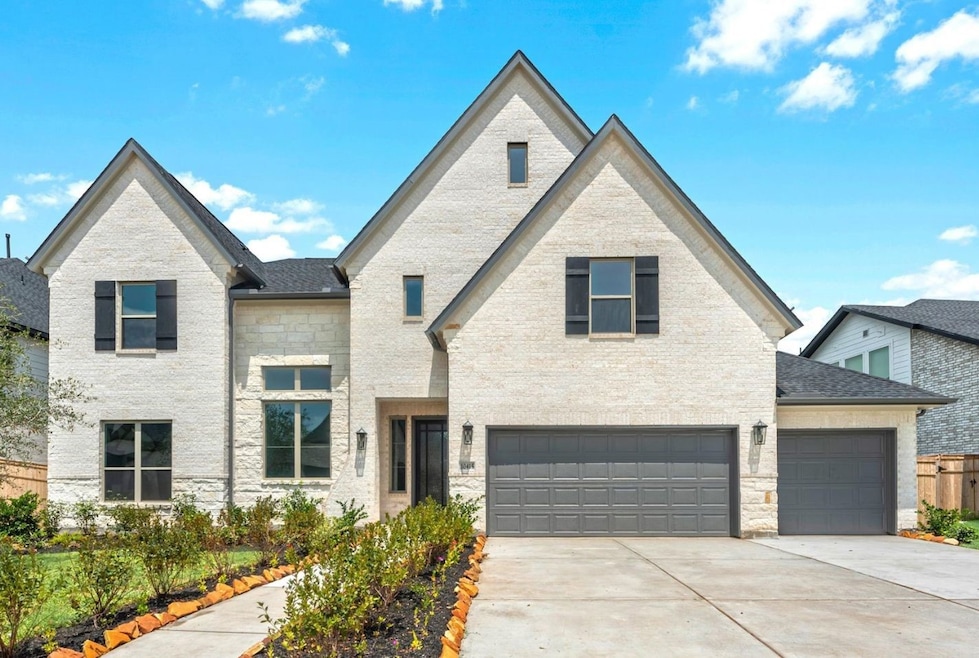
10415 Silver Shore Dr Missouri City, TX 77459
Sienna NeighborhoodEstimated payment $4,622/month
Highlights
- Home Theater
- New Construction
- Traditional Architecture
- Donald Leonetti Elementary School Rated A
- Green Roof
- Hollywood Bathroom
About This Home
MOVE IN READY!! Westin Homes NEW Construction (Carter IX, Elevation M) Two story. 5 bedrooms, 4.5 baths. Primary suite downstairs with large walk-in closet. Secondary bedroom on first floor with private bath as well. Formal dining room and study. Spacious island kitchen with breakfast area open to family room. Upstairs game room with media room plus three secondary bedrooms. Covered patio and 3 car attached garage. When you buy a home in Sienna, you enjoy an impressive array of amenities, including 100+ acres of parks, miles of walking trails, waterparks, Sienna Golf Club + Grille, Sienna Stables, Camp Sienna Sports Park, Club Sienna and more. You also have immediate access to shopping, dining and professional services. Stop by the Westin Homes sales office today to find out more about Sienna!
Open House Schedule
-
Saturday, August 30, 202512:00 to 5:00 pm8/30/2025 12:00:00 PM +00:008/30/2025 5:00:00 PM +00:00Add to Calendar
-
Sunday, August 31, 20251:00 to 5:00 pm8/31/2025 1:00:00 PM +00:008/31/2025 5:00:00 PM +00:00Add to Calendar
Home Details
Home Type
- Single Family
Year Built
- Built in 2025 | New Construction
Lot Details
- 10,465 Sq Ft Lot
HOA Fees
- $119 Monthly HOA Fees
Parking
- 3 Car Attached Garage
Home Design
- Traditional Architecture
- Brick Exterior Construction
- Slab Foundation
- Composition Roof
- Cement Siding
- Stone Siding
- Radiant Barrier
Interior Spaces
- 3,800 Sq Ft Home
- 2-Story Property
- High Ceiling
- Ceiling Fan
- Electric Fireplace
- Entrance Foyer
- Family Room Off Kitchen
- Breakfast Room
- Combination Kitchen and Dining Room
- Home Theater
- Home Office
- Game Room
- Utility Room
- Washer and Gas Dryer Hookup
- Attic Fan
Kitchen
- Walk-In Pantry
- Electric Oven
- Gas Cooktop
- Microwave
- Dishwasher
- Kitchen Island
- Quartz Countertops
- Disposal
Flooring
- Carpet
- Tile
Bedrooms and Bathrooms
- 5 Bedrooms
- En-Suite Primary Bedroom
- Double Vanity
- Single Vanity
- Soaking Tub
- Bathtub with Shower
- Hollywood Bathroom
- Separate Shower
Home Security
- Security System Owned
- Fire and Smoke Detector
Eco-Friendly Details
- Green Roof
- Energy-Efficient Windows with Low Emissivity
- Energy-Efficient HVAC
- Energy-Efficient Lighting
- Energy-Efficient Insulation
- Energy-Efficient Thermostat
Schools
- Leonetti Elementary School
- Thornton Middle School
- Almeta Crawford High School
Utilities
- Central Heating and Cooling System
- Heating System Uses Gas
- Programmable Thermostat
Community Details
Overview
- Sprau Association, Phone Number (281) 778-0778
- Built by Westin Homes
- Sienna Subdivision
Recreation
- Community Pool
Map
Home Values in the Area
Average Home Value in this Area
Property History
| Date | Event | Price | Change | Sq Ft Price |
|---|---|---|---|---|
| 08/28/2025 08/28/25 | Pending | -- | -- | -- |
| 08/07/2025 08/07/25 | Price Changed | $698,379 | -7.7% | $184 / Sq Ft |
| 08/06/2025 08/06/25 | For Sale | $756,552 | -- | $199 / Sq Ft |
Similar Homes in Missouri City, TX
Source: Houston Association of REALTORS®
MLS Number: 83024971
- Marcel Mission Plan at Vineyard Shore - Select Collection
- Lansing Plan at Vineyard Shore - Select Collection
- Hardy Plan at Vineyard Shore - Select Collection
- Celeste Plan at Vineyard Shore - Select Collection
- Indio Plan at Vineyard Shore - Select Collection
- Raylan Plan at Vineyard Shore - Select Collection
- Belmore Plan at Vineyard Shore - Select Collection
- The Collins Plan at Vineyard Shore - Sienna 60'
- The Asher IX Plan at Vineyard Shore - Sienna 60'
- The Carter IX Plan at Verde Trail - Sienna 60'
- The Preston III Plan at Verde Trail - Sienna 60'
- The Cooper Plan at Verde Trail - Sienna 60'
- Asher IX Plan at Verde Trail - Sienna 60'
- The Carter IX Plan at Vineyard Shore - Sienna 60'
- The Cooper Plan at Vineyard Shore - Sienna 60'
- The Dalton Plan at Verde Trail - Sienna 60'
- The Preston III Plan at Vineyard Shore - Sienna 60'
- The Collins Plan at Verde Trail - Sienna 60'
- The Dalton Plan at Vineyard Shore - Sienna 60'
- 1539 Watermont Dr






