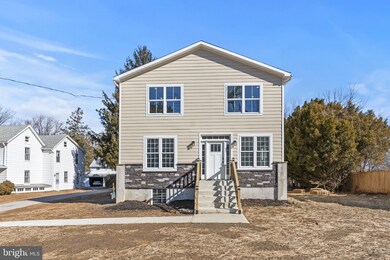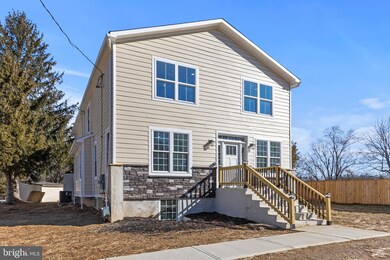
10416 Liberty Rd Randallstown, MD 21133
Estimated Value: $504,000 - $655,000
Highlights
- View of Trees or Woods
- Colonial Architecture
- Traditional Floor Plan
- 2 Acre Lot
- Deck
- Partially Wooded Lot
About This Home
As of June 2022This exquisitely renovated colonial has been completely renewed with high end finishes and modern design features. This property is just over Three Thousand square feet on Two acres less than a five minute drive from the beautiful Liberty Reservoir. Inside you are greeted with a sun filled living room & dining room seamlessly transitioning to a luxurious kitchen that features stainless steal appliances, white cabinetry and marble backsplash. The main floor also features a en-suite cozy bedroom with a completely remodeled full bath and a convenient updated half bath. The upper level includes an additional three bedrooms, full bath, laundry room and a stunning primary bedroom. Retreat to the large upper level primary bedroom with walk in closet, luxurious marble primary bath and a private deck walk out that over looks a new trex deck with a large propane outdoor fireplace. For additional entertaining the home features a finished basement with a stunning wet bar and full bath. The property has been updated with new well and septic, Out buildings covey AS-IS.
Last Agent to Sell the Property
Monument Sotheby's International Realty Listed on: 03/21/2022
Home Details
Home Type
- Single Family
Est. Annual Taxes
- $1,727
Year Built
- Built in 1877
Lot Details
- 2 Acre Lot
- Partially Wooded Lot
- Back Yard
- Property is in excellent condition
- Property is zoned RC
Property Views
- Woods
- Pasture
Home Design
- Colonial Architecture
- Brick Exterior Construction
- Permanent Foundation
- Asphalt Roof
- Aluminum Siding
Interior Spaces
- Property has 3 Levels
- Traditional Floor Plan
- Bar
- Ceiling Fan
- Recessed Lighting
- Gas Fireplace
- Family Room
- Combination Kitchen and Living
- Dining Room
- Fire and Smoke Detector
- Finished Basement
Kitchen
- Breakfast Area or Nook
- Built-In Oven
- Dishwasher
Flooring
- Wood
- Carpet
Bedrooms and Bathrooms
- En-Suite Primary Bedroom
- En-Suite Bathroom
- Walk-In Closet
- Soaking Tub
Laundry
- Laundry Room
- Laundry on upper level
- Dryer
- Washer
Parking
- 2 Parking Spaces
- 2 Driveway Spaces
- Private Parking
- Gravel Driveway
- Shared Driveway
- Off-Street Parking
Outdoor Features
- Balcony
- Deck
Utilities
- Central Heating and Cooling System
- Private Water Source
- Tankless Water Heater
- Natural Gas Water Heater
- Septic Tank
Community Details
- No Home Owners Association
- Randallstown Subdivision
Listing and Financial Details
- Assessor Parcel Number 04020202570010
Ownership History
Purchase Details
Home Financials for this Owner
Home Financials are based on the most recent Mortgage that was taken out on this home.Purchase Details
Home Financials for this Owner
Home Financials are based on the most recent Mortgage that was taken out on this home.Purchase Details
Similar Homes in Randallstown, MD
Home Values in the Area
Average Home Value in this Area
Purchase History
| Date | Buyer | Sale Price | Title Company |
|---|---|---|---|
| Bhatt Dharam | $582,500 | New Title Company Name | |
| Bethke Daniel | $77,000 | Lakeside Title Co | |
| Boyd William Walter | -- | -- |
Mortgage History
| Date | Status | Borrower | Loan Amount |
|---|---|---|---|
| Open | Bhatt Dharam | $557,500 | |
| Previous Owner | Tyjuan Amor Llc | $369,000 | |
| Previous Owner | Bethke Daniel | $140,000 |
Property History
| Date | Event | Price | Change | Sq Ft Price |
|---|---|---|---|---|
| 06/14/2022 06/14/22 | Sold | $582,500 | -2.8% | $143 / Sq Ft |
| 05/01/2022 05/01/22 | Pending | -- | -- | -- |
| 03/21/2022 03/21/22 | For Sale | $599,000 | +240.3% | $148 / Sq Ft |
| 07/29/2020 07/29/20 | Sold | $176,000 | +95.6% | $101 / Sq Ft |
| 06/11/2020 06/11/20 | Pending | -- | -- | -- |
| 05/15/2020 05/15/20 | For Sale | $90,000 | -- | $52 / Sq Ft |
Tax History Compared to Growth
Tax History
| Year | Tax Paid | Tax Assessment Tax Assessment Total Assessment is a certain percentage of the fair market value that is determined by local assessors to be the total taxable value of land and additions on the property. | Land | Improvement |
|---|---|---|---|---|
| 2024 | $3,984 | $327,200 | $137,500 | $189,700 |
| 2023 | $3,848 | $312,500 | $0 | $0 |
| 2022 | $3,637 | $297,800 | $0 | $0 |
| 2021 | $1,711 | $137,500 | $137,500 | $0 |
| 2020 | $2,568 | $211,867 | $0 | $0 |
| 2019 | $2,415 | $199,233 | $0 | $0 |
| 2018 | $2,301 | $186,600 | $107,200 | $79,400 |
| 2017 | $2,239 | $183,300 | $0 | $0 |
| 2016 | $2,613 | $180,000 | $0 | $0 |
| 2015 | $2,613 | $176,700 | $0 | $0 |
| 2014 | $2,613 | $176,700 | $0 | $0 |
Agents Affiliated with this Home
-
Adam Light

Seller's Agent in 2022
Adam Light
Monument Sotheby's International Realty
(410) 829-3127
3 in this area
82 Total Sales
-
Chevelle Welsh

Seller Co-Listing Agent in 2022
Chevelle Welsh
Monument Sotheby's International Realty
(410) 967-9498
2 in this area
121 Total Sales
-
Bob Chew

Buyer's Agent in 2022
Bob Chew
BHHS PenFed (actual)
(410) 995-9600
10 in this area
2,675 Total Sales
-
Jon Tucker

Buyer Co-Listing Agent in 2022
Jon Tucker
Compass
(443) 538-4316
1 in this area
63 Total Sales
-
Adam Shpritz

Seller's Agent in 2020
Adam Shpritz
Ashland Auction Group LLC
(410) 365-3595
3 in this area
3,941 Total Sales
-
Lee Shpritz

Seller Co-Listing Agent in 2020
Lee Shpritz
Ashland Auction Group LLC
(410) 488-3124
3 in this area
3,836 Total Sales
Map
Source: Bright MLS
MLS Number: MDBC2030626
APN: 02-0202570010
- 10702 Liberty Rd
- 10813 Liberty Rd
- 4212 Deer Park Rd
- 9982 Shoshone Way
- 4313 Travancore Ct
- 4105 Holbrook Rd
- 24 Millstone Rd
- 4434 Marriottsville Rd
- 4 Cedar Hill Rd
- 6 Byers Ct
- 9831 Endora Ct
- 9818 Lyons Mill Rd
- 3620 Marriottsville Rd
- 9907 Linden Hill Rd
- 11116 Liberty Rd
- 9815 Winands Rd
- 4100 Springsleigh Rd
- 0 Deer Park Rd
- 4709 Runnymeade Rd
- 21 Snow Pine Ct
- 10416 Liberty Rd
- 10418 Liberty Rd
- 10414 Liberty Rd
- 10412 Liberty Rd
- 10405 Lyons Mill Rd
- 10408 Liberty Rd
- 10417 Liberty Rd
- 10406 Liberty Rd
- 10501 Liberty Rd
- 10404 Liberty Rd
- 4237 Hunsinger Ct
- 6 Hunsinger Ct
- 5 Hunsinger Ct
- 4218 Hunsinger Ct
- 4220 Hunsinger Ct
- 10402 Liberty Rd
- 10330 Liberty Rd
- 4235 Hunsinger Ct
- 4200 Hunsinger Ct
- 10415 Liberty Rd






