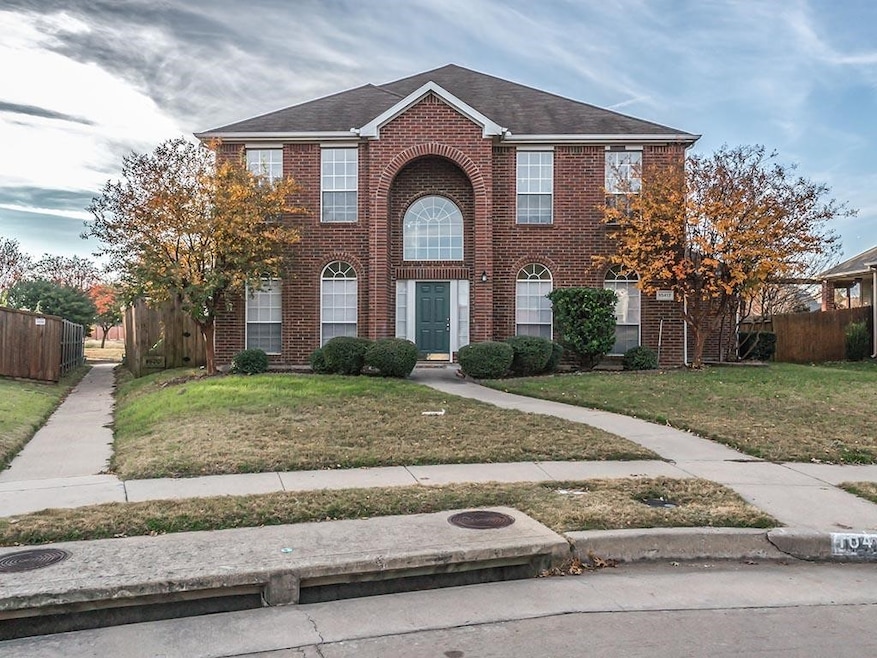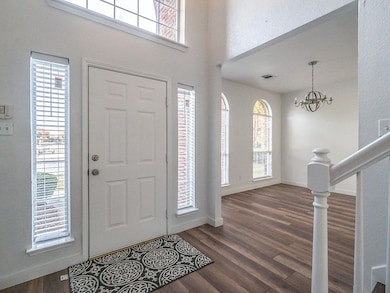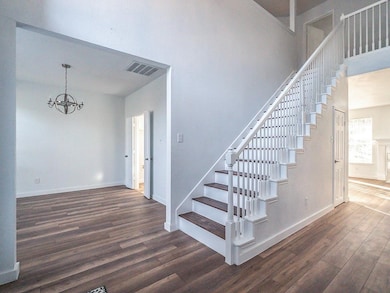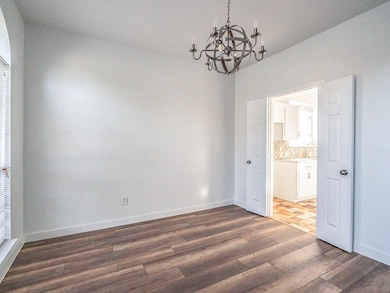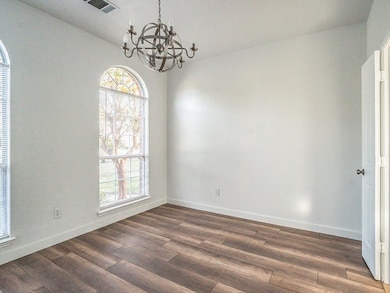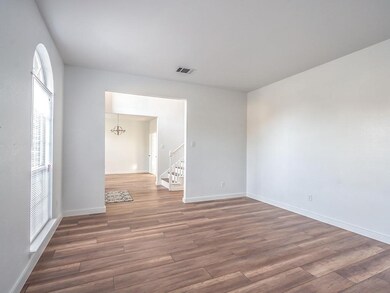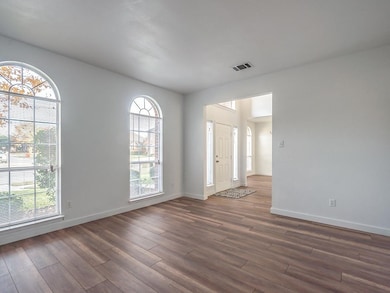10417 Forrest Dr Frisco, TX 75035
East Frisco NeighborhoodHighlights
- Breakfast Area or Nook
- 2 Car Attached Garage
- Home Security System
- Smith Elementary School Rated A
- Soaking Tub
- Central Heating and Cooling System
About This Home
Beautifully remodeled home in a PRIME location within highly rated Frisco ISD!
This light and bright open-concept floor plan offers 1 dining area and 2 spacious living areas with an easy, natural flow. Neutral color paint throughout the home enhances the clean, modern feel.
The large open kitchen features beautiful quartz countertops, stainless steel appliances, and a designer-pattern backsplash. Like-new travertine tile adorns the kitchen and breakfast area, while high-quality laminate flooring extends throughout the rest of the home for a seamless look. The updated modern chrome light fixtures add an elevated contemporary touch.
The private master suite includes a separate tiled shower with a frameless glass enclosure, a relaxing garden tub, dual sinks, and upgraded quartz countertops. Additional upgrades can be found throughout the entire home. All rooms upstairs!
Located near Preston Rd and Highway 121, the home offers quick access to Toyota HQ, shopping, entertainment, and numerous dining options. Qualification Requirements: Credit score 650+, Income at least 3× the monthly rent.
Listing Agent
U Property Management Brokerage Phone: 214-407-8907 License #0784246 Listed on: 11/17/2025
Home Details
Home Type
- Single Family
Est. Annual Taxes
- $8,331
Year Built
- Built in 1994
Lot Details
- 8,712 Sq Ft Lot
- Fenced
Parking
- 2 Car Attached Garage
- Single Garage Door
Home Design
- Brick Exterior Construction
Interior Spaces
- 2,454 Sq Ft Home
- 2-Story Property
- Fireplace Features Masonry
Kitchen
- Breakfast Area or Nook
- Electric Oven
- Microwave
- Dishwasher
- Disposal
Bedrooms and Bathrooms
- 4 Bedrooms
- Soaking Tub
Home Security
- Home Security System
- Fire and Smoke Detector
Schools
- Smith Elementary School
- Centennial High School
Utilities
- Central Heating and Cooling System
Listing and Financial Details
- Residential Lease
- Property Available on 11/17/25
- Tenant pays for all utilities
- Legal Lot and Block 6 / F
- Assessor Parcel Number R305400F00601
Community Details
Overview
- Hillcrest Estates Ph III Subdivision
Pet Policy
- Limit on the number of pets
- Pet Size Limit
- Pet Deposit $300
Map
Source: North Texas Real Estate Information Systems (NTREIS)
MLS Number: 21114709
APN: R-3054-00F-0060-1
- 10309 Max Ln
- 10300 Ashmont Dr
- 10904 Water Rd
- 10613 Nashville Dr
- 10913 Shadow Brook Ln
- 10616 Tallahassee Dr
- 10214 Morning Glory Ln
- 10801 Robincreek Ln
- 10900 Robincreek Ln
- 10218 Asheboro St
- 4400 Ripplewood Rd
- 3709 Winding Way
- 10903 Robincreek Ln
- 9811 Honeysuckle Dr
- 9718 Prestmont Place
- 10276 Stillhouse Rd
- 10118 Cecile Dr
- 4226 Squaw Creek Dr
- 10404 Joy Dr
- 11008 Hermitage Ln
- 11008 Turtle Creek Ln
- 4801 Baton Rouge Blvd
- 10601 Robincreek Ln
- 9903 Max Ln
- 9909 Belfort Dr
- 5009 Promise Land Dr
- 11425 Rio Secco Rd
- 9914 Goldenrod Dr
- 10901 Hermitage Ln
- 9507 Landmark Place
- 4755 Logan Ct
- 5308 Promise Land Dr
- 4584 Titus Cir
- 11700 Lebanon Rd
- 10059 Wake Bridge Dr
- 4525 Titus Cir
- 3811 Strattford Dr
- 4552 Titus Cir
- 10076 Wake Bridge Dr
- 3600 Oxenfree Blvd
