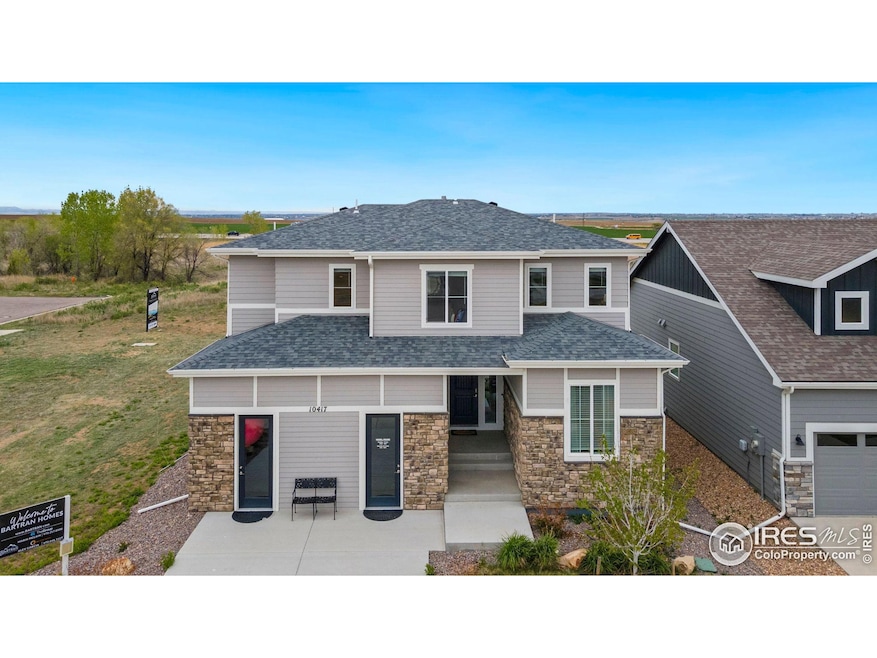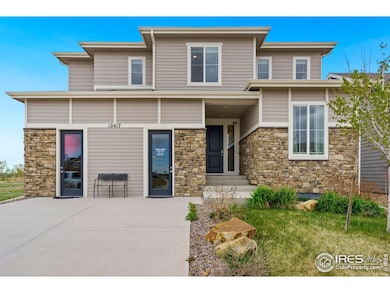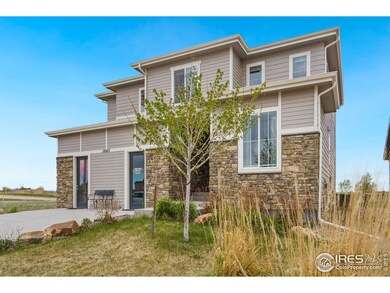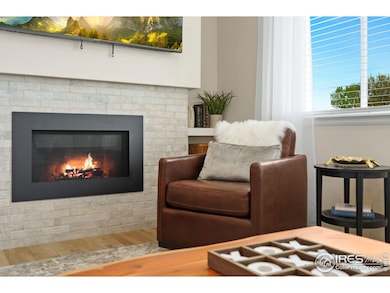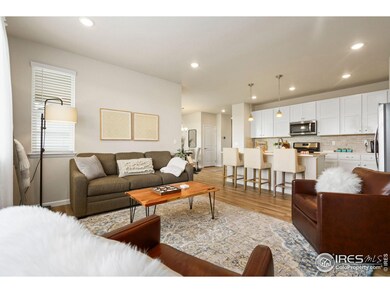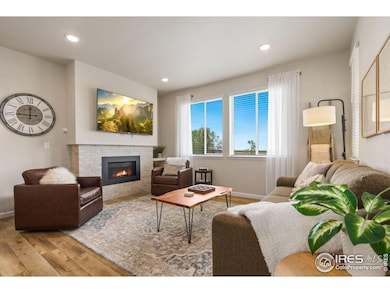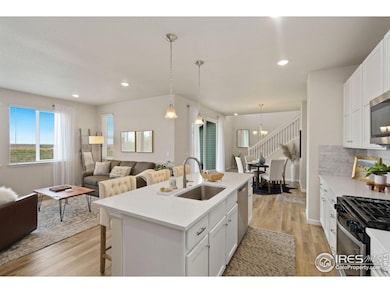10417 W 12th St Greeley, CO 80634
Estimated payment $3,546/month
Total Views
7,648
4
Beds
2.5
Baths
2,766
Sq Ft
$213
Price per Sq Ft
Highlights
- New Construction
- Contemporary Architecture
- Home Office
- Open Floorplan
- Loft
- 2 Car Attached Garage
About This Home
Model Home not for sale. Visit Promontory Point to learn all about the homes, floor plans & available homesites offered by Bartran Construction. 6 phenomenal floor plans to choose from. Standard features include: Class 4 impact resistant roof, high eff furnace, passive radon, front yard landscape, granite counters, SS appliances, luxury vinyl plank flooring, SS appliances, insulated garage door, Smart Home package w/ring door bell, smart lock & thermostat, USB charging station in kitchen & primary bedroom, Lutrion HUB for smart lighting. Impressive preferred lender incentives - see sales team for details!
Home Details
Home Type
- Single Family
Est. Annual Taxes
- $4,726
Year Built
- Built in 2020 | New Construction
Lot Details
- 5,000 Sq Ft Lot
- South Facing Home
- Partially Fenced Property
- Wood Fence
- Sprinkler System
HOA Fees
- $35 Monthly HOA Fees
Parking
- 2 Car Attached Garage
Home Design
- Contemporary Architecture
- Wood Frame Construction
- Composition Roof
- Rough-in for Radon
- Stone
Interior Spaces
- 2,766 Sq Ft Home
- 2-Story Property
- Open Floorplan
- Double Pane Windows
- Family Room
- Home Office
- Loft
- Unfinished Basement
- Basement Fills Entire Space Under The House
Kitchen
- Eat-In Kitchen
- Electric Oven or Range
- Microwave
- Dishwasher
- Kitchen Island
- Disposal
Flooring
- Carpet
- Luxury Vinyl Tile
Bedrooms and Bathrooms
- 4 Bedrooms
- Walk-In Closet
Laundry
- Laundry on upper level
- Washer and Dryer Hookup
Eco-Friendly Details
- Energy-Efficient HVAC
- Energy-Efficient Thermostat
Schools
- Skyview Elementary School
- Severance Middle School
- Windsor High School
Utilities
- Forced Air Heating and Cooling System
- Water Rights Not Included
Additional Features
- Patio
- Mineral Rights Excluded
Listing and Financial Details
- Assessor Parcel Number R1979803
Community Details
Overview
- Association fees include common amenities
- Promontory Residential Association, Phone Number (303) 980-0700
- Built by Bartran Construction
- Promontory Point Subdivision, Bradfield Floorplan
Recreation
- Park
Map
Create a Home Valuation Report for This Property
The Home Valuation Report is an in-depth analysis detailing your home's value as well as a comparison with similar homes in the area
Home Values in the Area
Average Home Value in this Area
Tax History
| Year | Tax Paid | Tax Assessment Tax Assessment Total Assessment is a certain percentage of the fair market value that is determined by local assessors to be the total taxable value of land and additions on the property. | Land | Improvement |
|---|---|---|---|---|
| 2025 | $4,525 | $34,160 | $5,060 | $29,100 |
| 2024 | $4,525 | $34,160 | $5,060 | $29,100 |
| 2023 | $4,276 | $35,870 | $5,280 | $30,590 |
| 2022 | $3,965 | $28,740 | $4,870 | $23,870 |
| 2021 | $3,782 | $29,560 | $5,010 | $24,550 |
| 2020 | $462 | $3,660 | $3,660 | $0 |
| 2019 | $445 | $3,550 | $3,550 | $0 |
| 2018 | $6 | $10 | $10 | $0 |
| 2017 | $6 | $10 | $10 | $0 |
| 2016 | $6 | $10 | $10 | $0 |
| 2015 | $6 | $10 | $10 | $0 |
| 2014 | -- | $10 | $10 | $0 |
Source: Public Records
Property History
| Date | Event | Price | Change | Sq Ft Price |
|---|---|---|---|---|
| 05/10/2024 05/10/24 | For Sale | $590,245 | -- | $213 / Sq Ft |
Source: IRES MLS
Mortgage History
| Date | Status | Loan Amount | Loan Type |
|---|---|---|---|
| Closed | $0 | New Conventional |
Source: Public Records
Source: IRES MLS
MLS Number: 1009280
APN: R1979803
Nearby Homes
- 1205 105th Avenue Ct
- 1213 104th Avenue Ct
- 1211 104th Ave
- 1219 105th Avenue Ct
- 1231 105th Avenue Ct
- 1226 105th Avenue Ct
- 1228 104th Avenue Ct
- 1301 104th Ave
- 1114 103rd Avenue Ct
- 1201 102nd Ave
- 10114 W 13th St
- 1605 106th Ave
- 1631 104th Ave
- Vista Plan at Lake Bluff
- Glacier Plan at Lake Bluff
- Peak Plan at Lake Bluff
- Summit Plan at Lake Bluff
- 9851 W 10th St
- 1801 102nd Ave
- 1805 102nd Ave
- 10116 W 13th St
- 1917 104th Avenue Ct
- 10306 20th St
- 1111 86th Ave
- 8150 W 12th St
- 8200 W 20th St
- 2156 74th Ave Ct
- 313 Soleil St
- 2179 Sky End Dr
- 1902-1930 68th Ave
- 7109 W 27th St
- 6607 W 3rd St Unit 1212
- 500 Apex Dr
- 6720 W 29th St
- 8275 Co Rd 54
- 1001 50th Ave
- 3335 Apple Blossom Ln Unit 4
- 5770 29th St
- 304 Hemlock Dr
- 1502 New Season Dr
