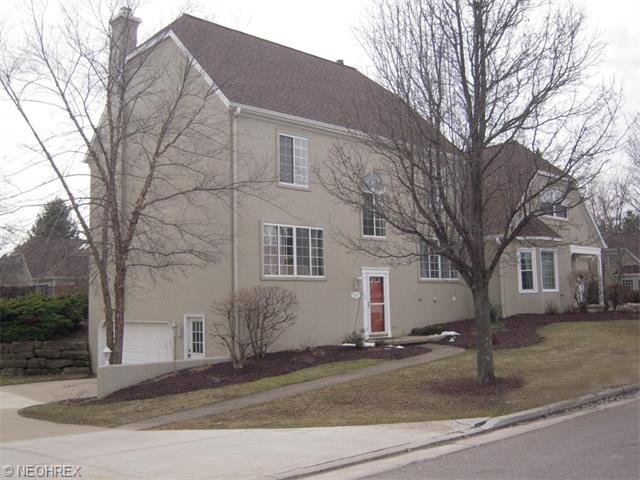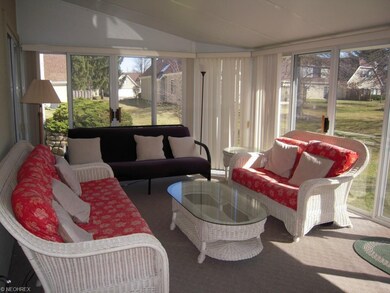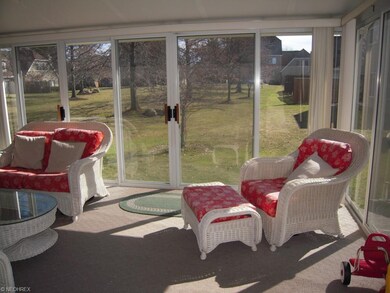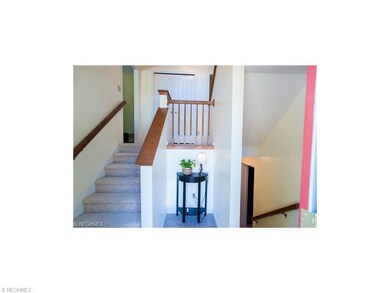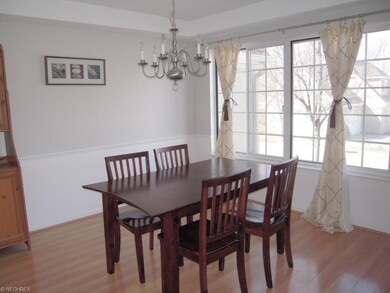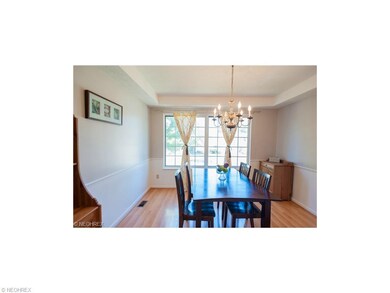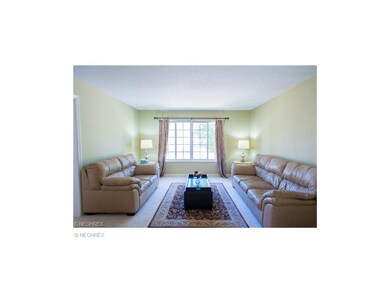
10417 W Cobblestone Ln Unit R39 Twinsburg, OH 44087
Highlights
- 1 Fireplace
- 2 Car Attached Garage
- Forced Air Heating and Cooling System
- Wilcox Primary School Rated A
- Community Playground
About This Home
As of January 2021Ethan's Green, excellent condo neighborhood with easy access to everything. Light and bright unit with the bonus of a fabulous sun room. Welcoming entry, large living room open to family room with fireplace. Newer carpeting, freshly painted rooms. Well equipped kitchen with newer floor, recently painted cabinets. Upstairs vaulted master suite and two additional bedrooms and two updated bathrooms. Laundry in lower level, lots of storage space and a 2 car attached garage. Quaint gazebos house the mail boxes. All fresh and ready for lucky new owners.
Last Agent to Sell the Property
Kathy Nerpouni
Deleted Agent License #329929 Listed on: 03/18/2015
Last Buyer's Agent
Kimberly Klem
Deleted Agent License #2014004072
Property Details
Home Type
- Condominium
Est. Annual Taxes
- $2,878
Year Built
- Built in 1990
HOA Fees
- $8 Monthly HOA Fees
Parking
- 2 Car Attached Garage
Home Design
- Asphalt Roof
- Stucco
Interior Spaces
- 2,296 Sq Ft Home
- 2-Story Property
- 1 Fireplace
- Unfinished Basement
- Partial Basement
Kitchen
- Built-In Oven
- Range
- Microwave
- Dishwasher
- Disposal
Bedrooms and Bathrooms
- 3 Bedrooms
Laundry
- Dryer
- Washer
Utilities
- Forced Air Heating and Cooling System
- Heating System Uses Gas
Listing and Financial Details
- Assessor Parcel Number 6404789
Community Details
Overview
- $252 Annual Maintenance Fee
- Maintenance fee includes Association Insurance, Exterior Building, Landscaping, Property Management, Reserve Fund, Snow Removal
- Ethans Green Community
Recreation
- Community Playground
Ownership History
Purchase Details
Home Financials for this Owner
Home Financials are based on the most recent Mortgage that was taken out on this home.Purchase Details
Home Financials for this Owner
Home Financials are based on the most recent Mortgage that was taken out on this home.Purchase Details
Home Financials for this Owner
Home Financials are based on the most recent Mortgage that was taken out on this home.Purchase Details
Home Financials for this Owner
Home Financials are based on the most recent Mortgage that was taken out on this home.Purchase Details
Home Financials for this Owner
Home Financials are based on the most recent Mortgage that was taken out on this home.Purchase Details
Home Financials for this Owner
Home Financials are based on the most recent Mortgage that was taken out on this home.Purchase Details
Purchase Details
Purchase Details
Similar Homes in Twinsburg, OH
Home Values in the Area
Average Home Value in this Area
Purchase History
| Date | Type | Sale Price | Title Company |
|---|---|---|---|
| Warranty Deed | -- | None Listed On Document | |
| Warranty Deed | $194,000 | None Available | |
| Warranty Deed | $200,000 | None Listed On Document | |
| Warranty Deed | $200,000 | None Listed On Document | |
| Warranty Deed | $170,000 | None Available | |
| Warranty Deed | $174,000 | Revere Title Agency Inc | |
| Interfamily Deed Transfer | -- | -- | |
| Warranty Deed | -- | -- | |
| Quit Claim Deed | -- | -- | |
| Interfamily Deed Transfer | -- | -- |
Mortgage History
| Date | Status | Loan Amount | Loan Type |
|---|---|---|---|
| Open | $155,200 | New Conventional | |
| Closed | $155,200 | New Conventional | |
| Previous Owner | $0 | Construction | |
| Previous Owner | $168,566 | FHA | |
| Previous Owner | $170,889 | FHA |
Property History
| Date | Event | Price | Change | Sq Ft Price |
|---|---|---|---|---|
| 01/26/2021 01/26/21 | Sold | $194,000 | 0.0% | $92 / Sq Ft |
| 11/19/2020 11/19/20 | Off Market | $194,000 | -- | -- |
| 11/19/2020 11/19/20 | Pending | -- | -- | -- |
| 11/13/2020 11/13/20 | Price Changed | $199,900 | -4.4% | $94 / Sq Ft |
| 10/07/2020 10/07/20 | Price Changed | $209,000 | -5.0% | $99 / Sq Ft |
| 09/08/2020 09/08/20 | Price Changed | $219,900 | 0.0% | $104 / Sq Ft |
| 09/08/2020 09/08/20 | For Sale | $219,900 | -4.0% | $104 / Sq Ft |
| 07/29/2020 07/29/20 | Pending | -- | -- | -- |
| 07/17/2020 07/17/20 | For Sale | $229,000 | +34.7% | $108 / Sq Ft |
| 06/18/2015 06/18/15 | Sold | $170,000 | -6.5% | $74 / Sq Ft |
| 05/13/2015 05/13/15 | Pending | -- | -- | -- |
| 03/18/2015 03/18/15 | For Sale | $181,900 | -- | $79 / Sq Ft |
Tax History Compared to Growth
Tax History
| Year | Tax Paid | Tax Assessment Tax Assessment Total Assessment is a certain percentage of the fair market value that is determined by local assessors to be the total taxable value of land and additions on the property. | Land | Improvement |
|---|---|---|---|---|
| 2025 | $4,227 | $87,837 | $9,475 | $78,362 |
| 2024 | $4,227 | $87,837 | $9,475 | $78,362 |
| 2023 | $4,227 | $87,837 | $9,475 | $78,362 |
| 2022 | $3,617 | $67,050 | $7,231 | $59,819 |
| 2021 | $3,634 | $67,050 | $7,231 | $59,819 |
| 2020 | $3,513 | $66,830 | $7,230 | $59,600 |
| 2019 | $3,237 | $57,550 | $7,230 | $50,320 |
| 2018 | $3,172 | $57,550 | $7,230 | $50,320 |
| 2017 | $2,716 | $57,550 | $7,230 | $50,320 |
| 2016 | $2,699 | $52,230 | $7,230 | $45,000 |
| 2015 | $2,716 | $52,230 | $7,230 | $45,000 |
| 2014 | $2,711 | $52,230 | $7,230 | $45,000 |
| 2013 | -- | $55,510 | $7,230 | $48,280 |
Agents Affiliated with this Home
-
The Young Team

Seller's Agent in 2021
The Young Team
Keller Williams Greater Metropolitan
(216) 378-9618
10 in this area
716 Total Sales
-
Patricia Law

Buyer's Agent in 2021
Patricia Law
RE/MAX
(440) 724-9837
4 in this area
103 Total Sales
-
K
Seller's Agent in 2015
Kathy Nerpouni
Deleted Agent
-
K
Buyer's Agent in 2015
Kimberly Klem
Deleted Agent
Map
Source: MLS Now
MLS Number: 3692439
APN: 64-04789
- 10281 Orchard Hill Ln
- 2427 Sandalwood Dr
- 10085 Glen Eagle Ln Unit 35AG
- 32906 Lisa Ln
- 7471 Som Center Rd
- 11227 Frederick Ln
- 33395 Pettibone Rd
- 10004 Darrow Rd
- 32700 Pettibone Rd
- 10169 Timothy Ln
- 2470 Warren Pkwy Unit 12
- 2472 Warren Pkwy Unit 19
- 33203 Brackenbury Dr
- 34580 Pettibone Rd
- 7366 Cromwell Dr
- 7460 Hillside Ln
- 7331 Cheshire Place
- 2668 Walton Blvd
- 2182 Sherwin Dr
- 2789 Haggett Dr
