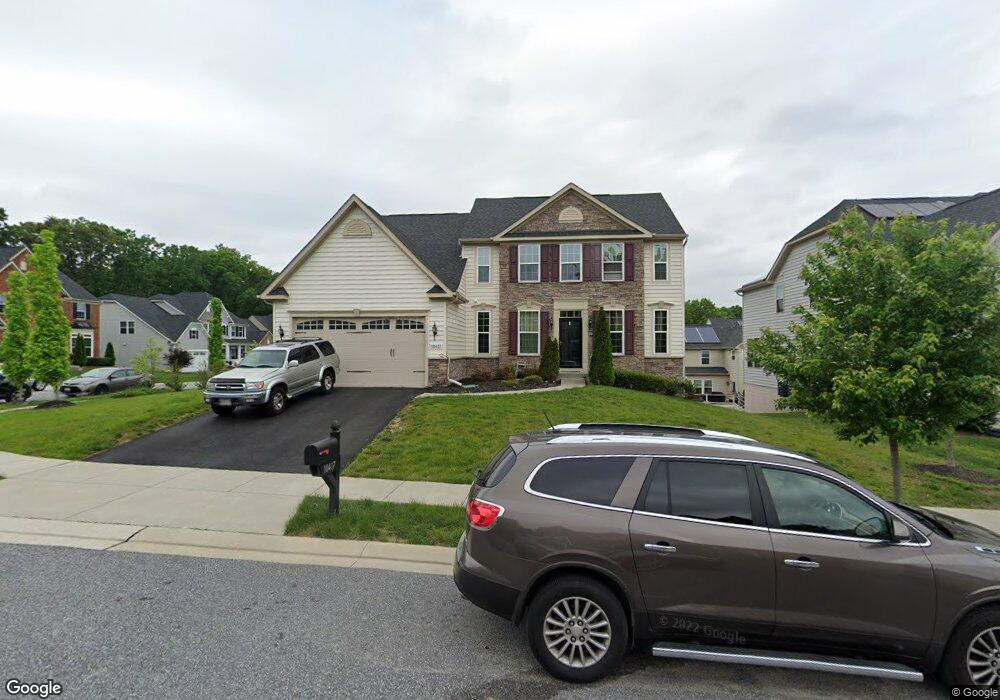10417 Windlass Run Rd Baltimore, MD 21220
Estimated Value: $710,000 - $788,000
4
Beds
4
Baths
4,917
Sq Ft
$152/Sq Ft
Est. Value
About This Home
This home is located at 10417 Windlass Run Rd, Baltimore, MD 21220 and is currently estimated at $746,225, approximately $151 per square foot. 10417 Windlass Run Rd is a home located in Baltimore County with nearby schools including Vincent Farm Elementary, Middle River Middle School, and Perry Hall High School.
Ownership History
Date
Name
Owned For
Owner Type
Purchase Details
Closed on
Nov 19, 2021
Sold by
Green Tracey Y
Bought by
Rice Tracey Yvette
Current Estimated Value
Purchase Details
Closed on
Mar 5, 2021
Sold by
Green Tracey Y and Green Phillip A
Bought by
Green Tracey Y
Home Financials for this Owner
Home Financials are based on the most recent Mortgage that was taken out on this home.
Original Mortgage
$392,160
Interest Rate
2.8%
Mortgage Type
FHA
Purchase Details
Closed on
Oct 27, 2015
Sold by
Windlass Overlook Llc
Bought by
Nvr Inc
Create a Home Valuation Report for This Property
The Home Valuation Report is an in-depth analysis detailing your home's value as well as a comparison with similar homes in the area
Home Values in the Area
Average Home Value in this Area
Purchase History
| Date | Buyer | Sale Price | Title Company |
|---|---|---|---|
| Rice Tracey Yvette | -- | Endeavor Title | |
| Rice Tracey Yvette | -- | Endeavor Title | |
| Green Tracey Y | -- | Accommodation | |
| Nvr Inc | $235,000 | Attorney |
Source: Public Records
Mortgage History
| Date | Status | Borrower | Loan Amount |
|---|---|---|---|
| Previous Owner | Green Tracey Y | $392,160 |
Source: Public Records
Tax History Compared to Growth
Tax History
| Year | Tax Paid | Tax Assessment Tax Assessment Total Assessment is a certain percentage of the fair market value that is determined by local assessors to be the total taxable value of land and additions on the property. | Land | Improvement |
|---|---|---|---|---|
| 2025 | $8,359 | $576,667 | -- | -- |
| 2024 | $8,359 | $535,633 | -- | -- |
| 2023 | $3,625 | $494,600 | $160,400 | $334,200 |
| 2022 | $6,753 | $486,800 | $0 | $0 |
| 2021 | $6,550 | $479,000 | $0 | $0 |
| 2020 | $5,711 | $471,200 | $160,400 | $310,800 |
| 2019 | $5,711 | $471,200 | $160,400 | $310,800 |
| 2018 | $6,386 | $471,200 | $160,400 | $310,800 |
| 2017 | $6,499 | $509,600 | $0 | $0 |
| 2016 | -- | $509,600 | $0 | $0 |
| 2015 | -- | $79,867 | $0 | $0 |
| 2014 | -- | $59,600 | $0 | $0 |
Source: Public Records
Map
Nearby Homes
- 10526 Windlass Run Rd
- 1032 Ramble Run Rd
- 5809 Pine Hill Dr
- 10516 Bird River Rd
- HOMESITE 2A.0014 Wennington St
- 5708 Charlies Way
- HOMESITE 2A.0013 Wennington St
- 5711 Charlies Way
- 5715 Charlies Way
- 980 Winter Run Rd
- Presley Plan at Vincent Estates
- Melody Plan at Vincent Estates
- 5718 Charlies Way
- 10018 Sandy Run Rd
- 10609 Bird River Rd
- 10412 Vincent Rd
- 10866 Beckenham St
- 10837 Beckenham St
- Van Dorn 4-Level Plan at Greenleigh
- Van Dorn Homesite Special Plan at Greenleigh
- 10427 Windlass Run Rd
- 10424 Windlass Run Rd
- 10429 Windlass Run Rd
- 10416 Windlass Run Rd
- 10422 Windlass Run Rd
- 10426 Windlass Run Rd
- 10420 Windlass Run Rd
- 10418 Windlass Run Rd Unit 10418 Windlass Run R
- 10418 Windlass Run Rd
- 10431 Windlass Run Rd
- 10414 Windlass Run Rd
- 5 Windlass Run Rd
- 10413 Windlass Run Rd
- 6 Windlass Run Rd
- 10411 Windlass Run Rd
- 10411 Windlass Run Rd
- 10428 Windlass Run Rd
- 10412 Windlass Run Rd
- 10433 Windlass Run Rd
- 10430 Windlass Run Rd
