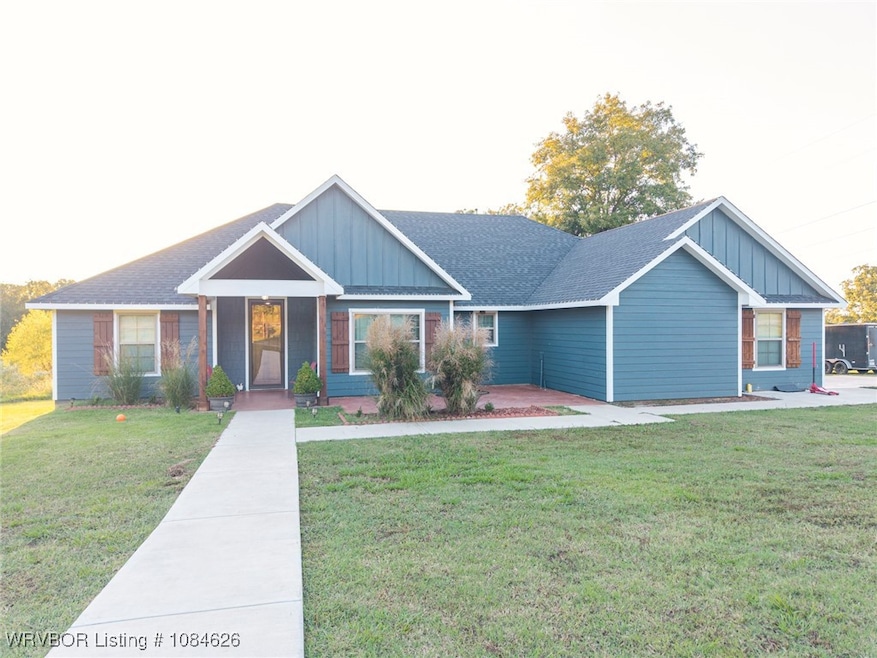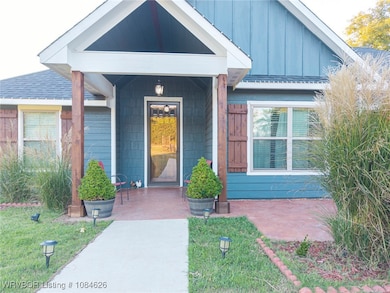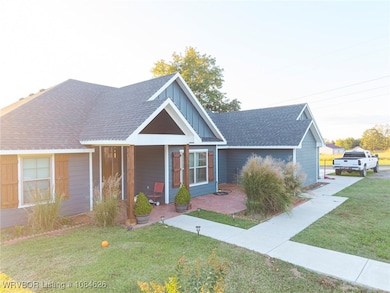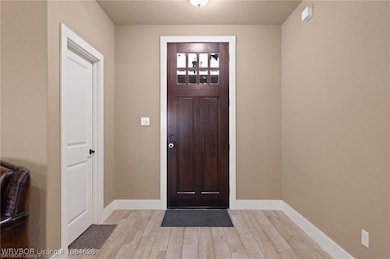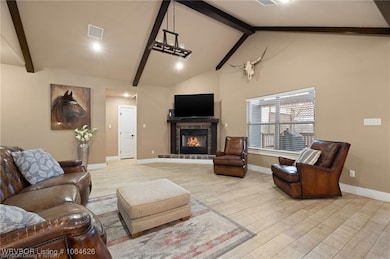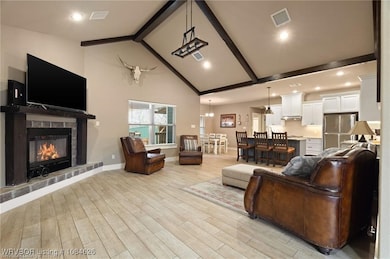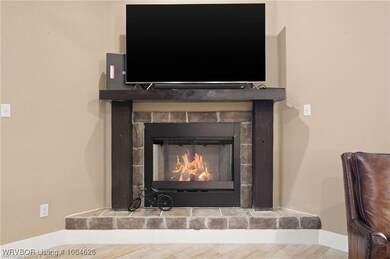104178 S 4769 Rd Muldrow, OK 74948
Estimated payment $2,078/month
Highlights
- Deck
- Attic
- Covered Patio or Porch
- Cathedral Ceiling
- Granite Countertops
- Attached Garage
About This Home
Check out this beautiful home at 104178 S 4769 Rd, Muldrow, OK! Built in 2021, this 4-bedroom, 2-bath home sits on 3.55 acres and offers a perfect blend of comfort and functionality. Inside, you'll love the split floor plan, high ceilings, cozy fireplace, granite countertops, spacious eat-in kitchen, and huge pantry—plenty of space for storage and entertaining. The attached garage adds convenience, while the partially covered deck is perfect for relaxing outdoors. The mostly cleared and level lot provides endless possibilities, and the storm shelter offers extra security during storm season.
Home Details
Home Type
- Single Family
Est. Annual Taxes
- $2,001
Year Built
- Built in 2021
Lot Details
- Wire Fence
- Level Lot
- Cleared Lot
- Back Yard Fenced and Front Yard
Home Design
- Slab Foundation
- Shingle Roof
- Architectural Shingle Roof
- Masonite
Interior Spaces
- 2,058 Sq Ft Home
- 1-Story Property
- Built-In Features
- Cathedral Ceiling
- Ceiling Fan
- Fireplace With Gas Starter
- Double Pane Windows
- Blinds
- Living Room with Fireplace
- Storage
- Washer and Electric Dryer Hookup
- Fire and Smoke Detector
- Attic
Kitchen
- Range with Range Hood
- Recirculated Exhaust Fan
- Microwave
- Granite Countertops
Flooring
- Carpet
- Ceramic Tile
Bedrooms and Bathrooms
- 4 Bedrooms
- Split Bedroom Floorplan
- Walk-In Closet
- 2 Full Bathrooms
Parking
- Attached Garage
- Garage Door Opener
- Gravel Driveway
Outdoor Features
- Deck
- Covered Patio or Porch
- Outdoor Storage
- Outbuilding
Schools
- Muldrow Elementary And Middle School
- Muldrow High School
Utilities
- Central Heating and Cooling System
- Electric Water Heater
- Fiber Optics Available
- Cable TV Available
- TV Antenna
Listing and Financial Details
- Assessor Parcel Number 0000-22-012-026-0-060-00
Map
Home Values in the Area
Average Home Value in this Area
Tax History
| Year | Tax Paid | Tax Assessment Tax Assessment Total Assessment is a certain percentage of the fair market value that is determined by local assessors to be the total taxable value of land and additions on the property. | Land | Improvement |
|---|---|---|---|---|
| 2024 | $2,001 | $27,870 | $1,767 | $26,103 |
| 2023 | $2,001 | $26,543 | $1,767 | $24,776 |
| 2022 | $1,815 | $25,279 | $1,767 | $23,512 |
| 2021 | $105 | $1,474 | $1,474 | $0 |
| 2020 | $106 | $1,474 | $1,474 | $0 |
| 2019 | $106 | $1,474 | $1,474 | $0 |
| 2018 | $106 | $1,474 | $1,474 | $0 |
| 2017 | $153 | $2,129 | $825 | $1,304 |
| 2016 | $148 | $2,067 | $825 | $1,242 |
| 2015 | $144 | $2,007 | $825 | $1,182 |
| 2014 | $140 | $1,949 | $825 | $1,124 |
Property History
| Date | Event | Price | List to Sale | Price per Sq Ft |
|---|---|---|---|---|
| 10/15/2025 10/15/25 | For Sale | $362,500 | -- | $176 / Sq Ft |
Purchase History
| Date | Type | Sale Price | Title Company |
|---|---|---|---|
| Warranty Deed | $10,000 | None Available |
Source: Western River Valley Board of REALTORS®
MLS Number: 1084626
APN: 0000-22-012-026-0-060-00
- TBD S 4769 Rd
- TBD E 1045 Rd
- 605 S 9th St
- TBD Tbd
- 104 Free Ferry
- 106072 S 4765 Rd
- Lot 43 E 1028 Rd
- 106438 S 4757 Rd
- 103891 Oklahoma 64b
- 108714 S 4767 Rd
- 103941 S 4730 Rd
- 105629 S 4730 Rd
- 474846 E 1007 Rd
- TBD S 4800 Rd
- 108892 S 4768 Rd
- 477053 E 1085 Rd
- 106240 S 4806 Rd
- TBD Oklahoma 101
- 106439 S 4806 Rd
- 2 Oklahoma 101
- 2231 Park Ave
- 1813 Green Meadow Dr
- 2117 Beacon Ridge Way
- 2924 Richmond Way Unit B
- 109 N 3rd St
- 3408 N 6th St
- 51 Cedar Creek Ct
- 101 N 11th St
- 1411 Rogers Ave
- 324 S 12th St
- 718 N 18th St Unit 4
- 1813 N 34th Ct
- 5201 Spradling Ave
- 4301 Yorkshire Dr Unit 27
- 713 N 7th St
- 1222 N 33rd St
- 3020 N 50th St
- 4508 Victoria Dr
- 922 S 23rd St
- 800 S 25th St
