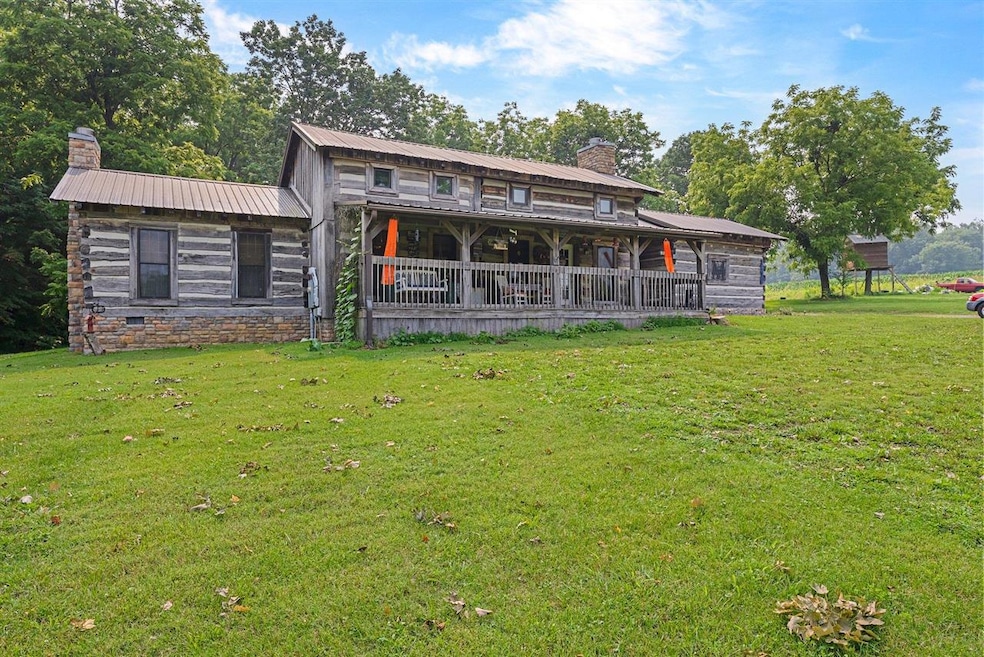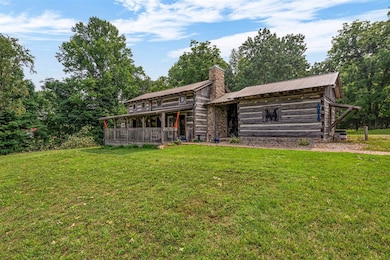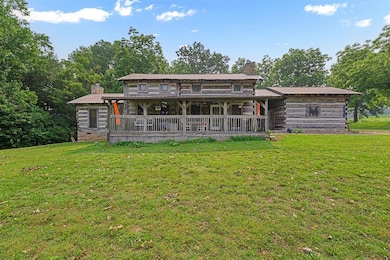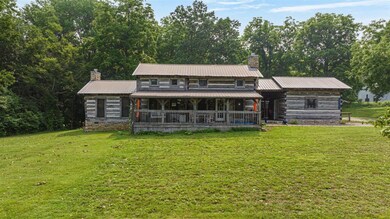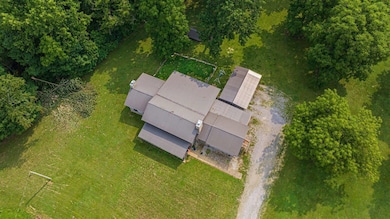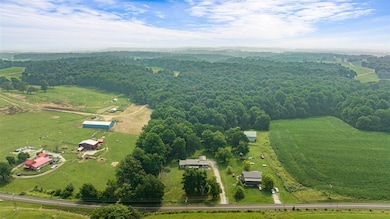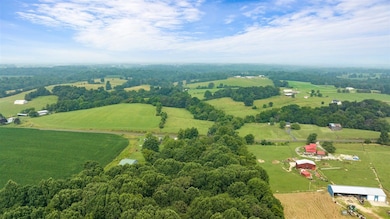10418 Austin Tracy Rd Unit 10422 Fountain Run, KY 42133
Estimated payment $1,573/month
Total Views
12,300
3
Beds
2
Baths
1,963
Sq Ft
$130
Price per Sq Ft
Highlights
- Mature Trees
- Multiple Fireplaces
- Wood Flooring
- Farm
- Creek On Lot
- Country Style Home
About This Home
Authentic log home in the lake area on 1.38-acre shaded lot with creek boundaries. Home boasts 3 bedrooms, 2 baths with two gas log fireplaces, granite custom kitchen, stainless steel appliances remain. Upper-level bonus room, office, or hobby room. Extra-large front porch, large screened-in back patio, covered breezeways, detached garage, and triple carport. Mountain like settling only minutes from Barren River Lake!
Home Details
Home Type
- Single Family
Est. Annual Taxes
- $2,724
Year Built
- Built in 1980
Lot Details
- 1.38 Acre Lot
- Property fronts a highway
- Rural Setting
- Chain Link Fence
- Mature Trees
Parking
- 3 Car Detached Garage
- Detached Carport Space
- Rear-Facing Garage
- Side Facing Garage
- Gravel Driveway
Home Design
- Country Style Home
- Log Cabin
- Wood Shingle Exterior
- Log Siding
Interior Spaces
- 1,963 Sq Ft Home
- Ceiling Fan
- Multiple Fireplaces
- Thermal Windows
- Window Treatments
- Combination Kitchen and Dining Room
- Bonus Room
- Hobby Room
- Workshop
- Sun or Florida Room
- Screened Porch
- Utility Closet
- Wood Flooring
- Crawl Space
Kitchen
- Country Kitchen
- Granite Countertops
Bedrooms and Bathrooms
- 3 Bedrooms
- Primary Bedroom on Main
- Walk-In Closet
- 2 Full Bathrooms
Outdoor Features
- Creek On Lot
- Exterior Lighting
- Separate Outdoor Workshop
Schools
- Austin Tracy Elementary School
- Barren County Middle School
- Barren County High School
Utilities
- Central Air
- Heat Pump System
- Heating System Uses Propane
- Electric Water Heater
- Septic System
- Cable TV Available
Additional Features
- Outside City Limits
- Farm
Listing and Financial Details
- Assessor Parcel Number 88-5a
Map
Create a Home Valuation Report for This Property
The Home Valuation Report is an in-depth analysis detailing your home's value as well as a comparison with similar homes in the area
Home Values in the Area
Average Home Value in this Area
Tax History
| Year | Tax Paid | Tax Assessment Tax Assessment Total Assessment is a certain percentage of the fair market value that is determined by local assessors to be the total taxable value of land and additions on the property. | Land | Improvement |
|---|---|---|---|---|
| 2024 | $2,724 | $270,100 | $16,200 | $253,900 |
| 2023 | $1,821 | $174,500 | $15,500 | $159,000 |
| 2022 | $1,786 | $174,500 | $15,500 | $159,000 |
| 2021 | $1,778 | $174,500 | $15,500 | $159,000 |
| 2019 | $1,805 | $175,000 | $16,000 | $159,000 |
Source: Public Records
Property History
| Date | Event | Price | Change | Sq Ft Price |
|---|---|---|---|---|
| 09/08/2025 09/08/25 | Price Changed | $254,900 | -1.9% | $130 / Sq Ft |
| 08/14/2025 08/14/25 | Price Changed | $259,900 | -1.9% | $132 / Sq Ft |
| 07/29/2025 07/29/25 | Price Changed | $264,900 | -1.9% | $135 / Sq Ft |
| 07/03/2025 07/03/25 | Price Changed | $269,900 | -3.6% | $137 / Sq Ft |
| 05/16/2025 05/16/25 | For Sale | $279,900 | 0.0% | $143 / Sq Ft |
| 04/28/2025 04/28/25 | Pending | -- | -- | -- |
| 01/20/2025 01/20/25 | For Sale | $279,900 | +60.4% | $143 / Sq Ft |
| 06/07/2019 06/07/19 | Sold | $174,500 | 0.0% | $89 / Sq Ft |
| 06/07/2019 06/07/19 | Sold | $174,500 | 0.0% | $89 / Sq Ft |
| 04/08/2019 04/08/19 | Price Changed | $174,500 | -2.8% | $89 / Sq Ft |
| 03/12/2019 03/12/19 | For Sale | $179,500 | +2.6% | $91 / Sq Ft |
| 06/01/2018 06/01/18 | Sold | $175,000 | -- | $91 / Sq Ft |
Source: Real Estate Information Services (REALTOR® Association of Southern Kentucky)
Source: Real Estate Information Services (REALTOR® Association of Southern Kentucky)
MLS Number: RA20250317
APN: 88-5A
Nearby Homes
- 2108 Duncan Rd
- Lot 14 Hideaway Bay Unit Capitol Hill Road
- 1498 Soards Rd
- 5715 Capitol Hill Rd
- 003 Pleasant Home Dr
- 002 Pleasant Home Dr
- 001 Pleasant Home Dr Unit 36
- 701 Runaway Dr
- Lot# 233 Settlers Point Rd
- 634 Settlers Point Rd
- 56 Watson Rd
- 5068 Stringtown Flippin Rd
- 331 Longear Cir
- 280 Silverside Dr
- 7200 Brownsford Rd
- Lot 74A/94A Silverside Dr
- lot 45A Walleye Way
- Lot 44A Walleye Way
- lot 23A Walleye Way
- Lots 43,23,24A Walleye Way
- 73 Willow Tree Cir
- 80 Willie Groce Rd Unit B
- 1504 Commerce Dr Unit 1504
- 638 Chitwood Dr
- 104 Lauderdale Dr Unit 104A
- 815 N Race St Unit A
- 200 Shalimar Dr
- 109 Hudson Ln
- 6603 New Bowling Green Rd Unit 2
- 1510 Dutch Creek Rd
- 200 S Underwood St
- 541 Rocky Hill School Rd
- 108 Scott Dr Unit 9
- 108 Scott Dr Unit 5
- 7251 Hilliard Cir
- 235 Lavender Rd
- 328 Hayes St
- 2465 Highway 52 E
- 217 Hayes St
- 213 Hayes St
