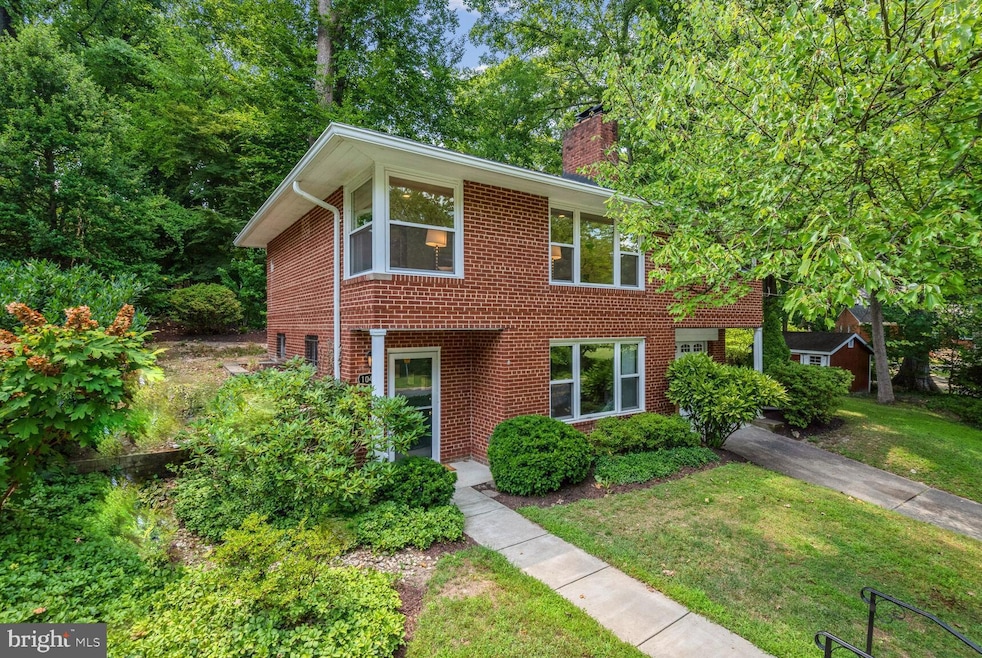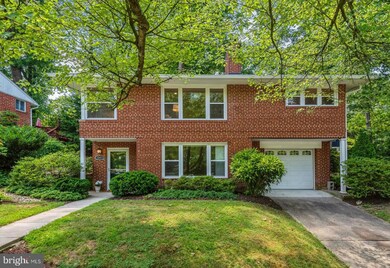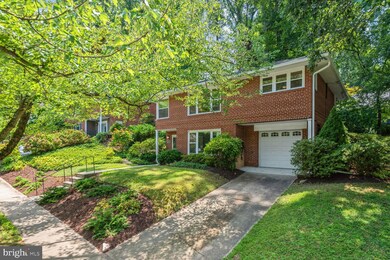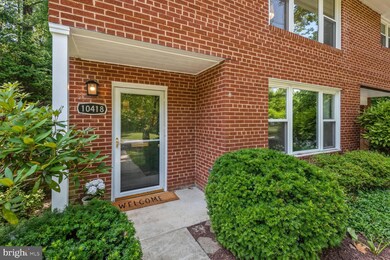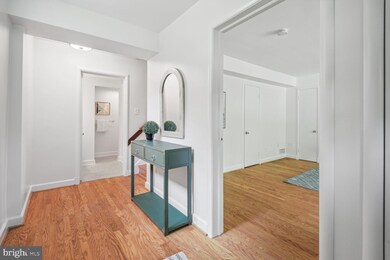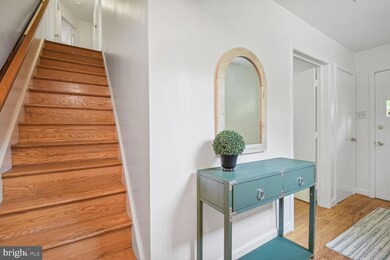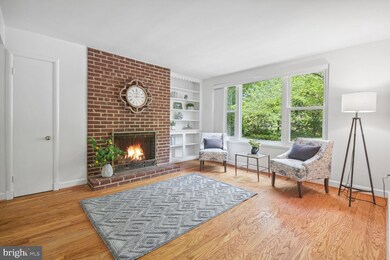
10418 Drumm Ave Kensington, MD 20895
Highlights
- Traditional Floor Plan
- Raised Ranch Architecture
- Attic
- Oakland Terrace Elementary School Rated A
- Wood Flooring
- 2 Fireplaces
About This Home
As of October 2024Welcome to 10418 Drumm Ave, a beautifully renovated mid-century modern gem with garage and two driveways in the highly desirable neighborhood of Homewood in Kensington. Incredible value! This solid brick home checks many “wish list”boxes: fabulous, light-filled living space, renovated kitchen and baths, two fireplaces, one woodburning, one gas, flexible floorplan, bedroom on the entry level, attached garage, gorgeous flagstone patio and more. Many upgrades including newer roof, AC, and newer windows throughout . The entry level features a spacious entry hall, bedroom/home office/multi-use room with gas fireplace, custom built in bookcases and closet, large renovated full bath and laundry/utility/storage room with door to attached garage. The main level has a fabulous floor plan and includes a large, light-filled living room with recessed lighting and wood burning fireplace, renovated kitchen with granite countertops, dining room, two bedrooms with great closet space and stunning renovated bath. A bedroom was converted to the dining room. Enjoy barbeques and entertaining on the large custom flagstone patio with stone steps to spacious yard with large shed and second driveway. Location, location,location! Just a quick walk to Homewood Park and the shops, restaurants, weekly farmer’s marketand all the activities Kensington has to offer. This property is in beautiful condition and offers the perfect opportunity to move right in and start creating lasting memories. Don't miss out on this incredible offering in the heart of Homewood.
Home Details
Home Type
- Single Family
Est. Annual Taxes
- $5,779
Year Built
- Built in 1952
Lot Details
- 7,688 Sq Ft Lot
- Landscaped
- Property is in excellent condition
- Property is zoned R60
Parking
- 1 Car Attached Garage
- Garage Door Opener
Home Design
- Raised Ranch Architecture
- Brick Exterior Construction
- Asphalt Roof
- Concrete Perimeter Foundation
Interior Spaces
- Property has 2 Levels
- Traditional Floor Plan
- 2 Fireplaces
- Wood Burning Fireplace
- Fireplace Mantel
- Gas Fireplace
- Replacement Windows
- Combination Dining and Living Room
- Den
- Wood Flooring
- Attic
Kitchen
- Breakfast Area or Nook
- Electric Oven or Range
- Ice Maker
- Dishwasher
- Disposal
Bedrooms and Bathrooms
Laundry
- Laundry Room
- Dryer
- Washer
Finished Basement
- Laundry in Basement
- Basement with some natural light
Utilities
- Forced Air Heating and Cooling System
- Vented Exhaust Fan
- Natural Gas Water Heater
- Public Septic
Additional Features
- Energy-Efficient Windows
- Patio
Community Details
- No Home Owners Association
- Homewood Subdivision
Listing and Financial Details
- Assessor Parcel Number 161301208575
Ownership History
Purchase Details
Home Financials for this Owner
Home Financials are based on the most recent Mortgage that was taken out on this home.Purchase Details
Purchase Details
Purchase Details
Purchase Details
Similar Homes in Kensington, MD
Home Values in the Area
Average Home Value in this Area
Purchase History
| Date | Type | Sale Price | Title Company |
|---|---|---|---|
| Deed | $695,000 | Kvs Title | |
| Deed | $314,000 | -- | |
| Deed | $314,000 | -- | |
| Deed | -- | -- | |
| Deed | -- | -- | |
| Deed | $164,000 | -- |
Mortgage History
| Date | Status | Loan Amount | Loan Type |
|---|---|---|---|
| Previous Owner | $310,000 | New Conventional | |
| Previous Owner | $100,000 | Credit Line Revolving | |
| Previous Owner | $315,000 | Stand Alone Second | |
| Previous Owner | $330,000 | Stand Alone Second | |
| Previous Owner | $45,000 | Stand Alone Second |
Property History
| Date | Event | Price | Change | Sq Ft Price |
|---|---|---|---|---|
| 10/21/2024 10/21/24 | Sold | $695,000 | -0.6% | $470 / Sq Ft |
| 09/26/2024 09/26/24 | For Sale | $699,000 | -- | $472 / Sq Ft |
Tax History Compared to Growth
Tax History
| Year | Tax Paid | Tax Assessment Tax Assessment Total Assessment is a certain percentage of the fair market value that is determined by local assessors to be the total taxable value of land and additions on the property. | Land | Improvement |
|---|---|---|---|---|
| 2025 | $5,779 | $531,267 | -- | -- |
| 2024 | $5,779 | $444,400 | $263,900 | $180,500 |
| 2023 | $5,068 | $444,400 | $263,900 | $180,500 |
| 2022 | $4,806 | $444,400 | $263,900 | $180,500 |
| 2021 | $4,638 | $467,500 | $237,900 | $229,600 |
| 2020 | $4,638 | $437,833 | $0 | $0 |
| 2019 | $4,277 | $408,167 | $0 | $0 |
| 2018 | $3,926 | $378,500 | $237,900 | $140,600 |
| 2017 | $3,956 | $375,367 | $0 | $0 |
| 2016 | -- | $372,233 | $0 | $0 |
| 2015 | $3,493 | $369,100 | $0 | $0 |
| 2014 | $3,493 | $362,533 | $0 | $0 |
Agents Affiliated with this Home
-
Kyle Richards

Seller's Agent in 2024
Kyle Richards
Compass
(301) 675-3677
10 in this area
99 Total Sales
-
Deborah Gerald

Buyer's Agent in 2024
Deborah Gerald
Compass
(301) 873-0422
2 in this area
75 Total Sales
Map
Source: Bright MLS
MLS Number: MDMC2150194
APN: 13-01208575
- 10402 Drumm Ave
- 10502 Drumm Ave
- 3107 Fayette Rd
- 3315 Edgewood Rd
- 3014 Jennings Rd
- 10205 Capitol View Ave
- 10203 Drumm Ave
- 10119 Frederick Ave
- 10016 E Bexhill Dr
- 2810 Jutland Rd
- 10202 Menlo Ave
- 10811 Pearson St
- 10309 Conover Dr
- 3511 Decatur Ave
- 10213 Duvawn Place
- 3355 University Blvd W Unit 206
- 3419 University Blvd W Unit 102
- 3333 University Blvd W Unit 702
- 3333 University Blvd W Unit 902
- 3333 University Blvd W Unit 708
