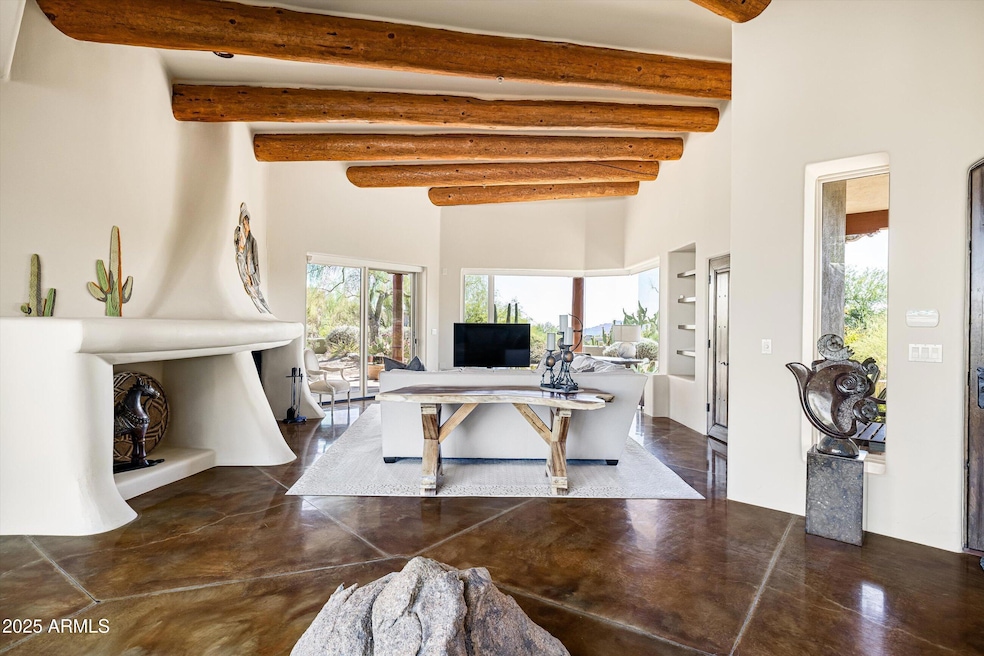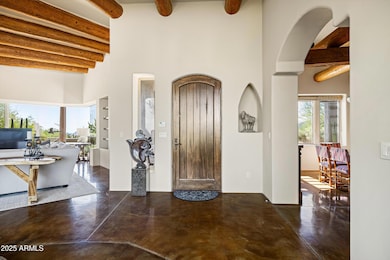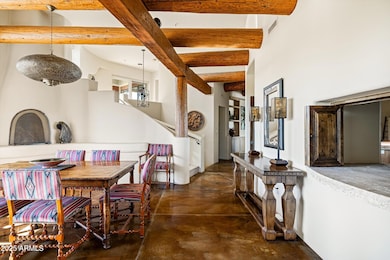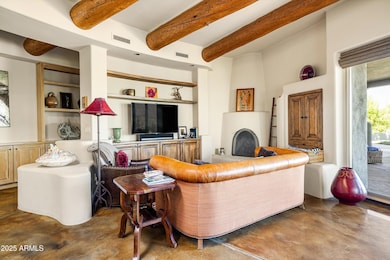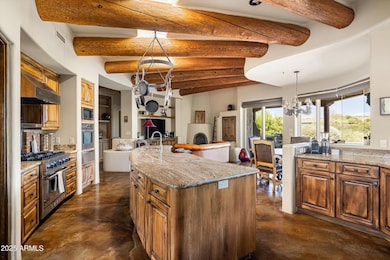10418 E Groundcherry Ln Scottsdale, AZ 85262
Desert Mountain NeighborhoodHighlights
- Concierge
- Golf Course Community
- Fitness Center
- Black Mountain Elementary School Rated A-
- Community Cabanas
- Gated with Attendant
About This Home
Luxurious retreat offering refinement and serenity, cul‑de‑sac location sitting on just over an acre, with sweeping views of mountain vistas and tranquil desert arroyos. The home is a balance elegance and southwest charm features floor‑to‑ceiling glass, wood, multiple fireplaces, chef's kitchen, two living and dining areas along with two main floor suites with luxurious baths, fireplaces and access to the patio. The upper level suite features a kitchenette, desk work area and private balcony. Backing to natural area open space the outdoor spaces are the ultimate in a relaxing luxury retreat with pool and spa, large covered patio areas, built in bbq and fireplace with tons of privacy.
Desert Mountain amenities are for members and members guest only.
Listing Agent
Russ Lyon Sotheby's International Realty License #SA569108000 Listed on: 07/28/2025

Home Details
Home Type
- Single Family
Year Built
- Built in 1996
Lot Details
- 1.08 Acre Lot
- Desert faces the front and back of the property
- Block Wall Fence
- Front and Back Yard Sprinklers
- Sprinklers on Timer
- Private Yard
Parking
- 2 Car Garage
Home Design
- Santa Fe Architecture
- Wood Frame Construction
- Foam Roof
- Stucco
Interior Spaces
- 4,093 Sq Ft Home
- 2-Story Property
- Furnished
- Gas Fireplace
- Solar Screens
- Family Room with Fireplace
- 3 Fireplaces
- Living Room with Fireplace
- Concrete Flooring
- Smart Home
Kitchen
- Eat-In Kitchen
- Breakfast Bar
- Gas Cooktop
- Built-In Microwave
- Kitchen Island
- Granite Countertops
Bedrooms and Bathrooms
- 3 Bedrooms
- Primary Bedroom on Main
- Fireplace in Primary Bedroom
- Two Primary Bathrooms
- Primary Bathroom is a Full Bathroom
- 3.5 Bathrooms
- Double Vanity
- Hydromassage or Jetted Bathtub
- Bathtub With Separate Shower Stall
Laundry
- Laundry in unit
- Dryer
- Washer
Pool
- Heated Spa
- Heated Pool
Outdoor Features
- Covered Patio or Porch
- Outdoor Fireplace
- Built-In Barbecue
Schools
- Black Mountain Elementary School
- Sonoran Trails Middle School
- Cactus Shadows High School
Utilities
- Central Air
- Heating System Uses Natural Gas
- High Speed Internet
Listing and Financial Details
- 1-Month Minimum Lease Term
- Tax Lot 47
- Assessor Parcel Number 219-56-340
Community Details
Overview
- Property has a Home Owners Association
- Desert Mtn Owners Association, Phone Number (480) 635-5600
- Built by KITT CONSTRUCTION
- Desert Mountain Subdivision, Custom Floorplan
Recreation
- Golf Course Community
- Tennis Courts
- Pickleball Courts
- Fitness Center
- Community Cabanas
- Heated Community Pool
- Fenced Community Pool
- Lap or Exercise Community Pool
- Community Spa
- Children's Pool
- Bike Trail
Pet Policy
- No Pets Allowed
Additional Features
- Concierge
- Gated with Attendant
Map
Property History
| Date | Event | Price | List to Sale | Price per Sq Ft | Prior Sale |
|---|---|---|---|---|---|
| 07/28/2025 07/28/25 | For Rent | $16,000 | 0.0% | -- | |
| 02/28/2019 02/28/19 | Sold | $1,287,500 | -6.4% | $305 / Sq Ft | View Prior Sale |
| 01/02/2019 01/02/19 | Pending | -- | -- | -- | |
| 03/02/2018 03/02/18 | For Sale | $1,375,000 | -- | $326 / Sq Ft |
Source: Arizona Regional Multiple Listing Service (ARMLS)
MLS Number: 6898106
APN: 219-56-340
- 10460 E Palo Brea Dr
- 40198 N 105th Place Unit 11
- 40274 N 105th Place
- 39878 N 105th Way
- 10626 E Palo Brea Dr
- 39494 N 105th St Unit 74
- 39728 N 106th Place
- 10308 E Filaree Ln Unit Grey Fox 32
- 10216 E Venado Trail
- 10336 E Chia Way
- 39257 N 104th Way
- 10212 E Filaree Ln
- 39493 N 107th Way
- 39253 N 104th Place
- 39621 N 107th Way
- 39565 N 107th Way
- 39397 N 107th Way Unit 47
- 39330 N 107th Way
- 39373 N 107th Way
- 9962 E Groundcherry Ln
- 40199 N 105th Place
- 39640 N 104th St
- 10191 E Filaree Ln
- 39722 N 106th St
- 39658 N 106th St
- 40057 N 107th St
- 39750 N 100th St Unit 10
- 10214 E Old Trail Rd
- 10397 E Loving Tree Ln
- 39096 N 102nd Way
- 10071 E Graythorn Dr
- 10687 E Fernwood Ln
- 10277 E Nolina Trail
- 10663 E Fernwood Ln
- 10015 E Graythorn Dr
- 10507 E Fernwood Ln
- 39935 N 98th Way
- 9915 E Graythorn Dr
- 40053 N 111th Place Unit 45
- 11166 E Prospect Point Dr
