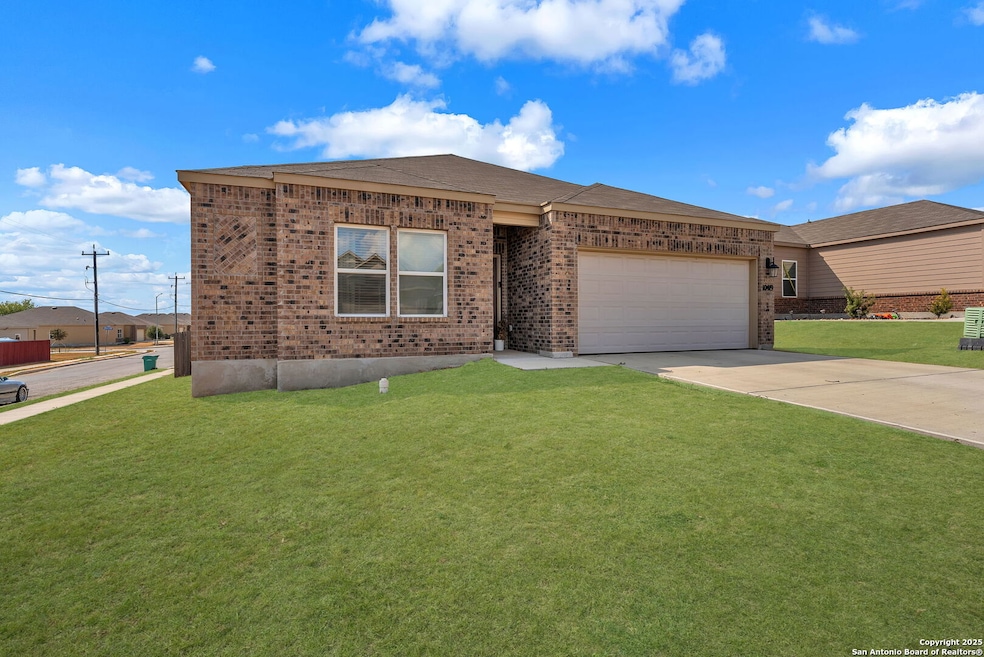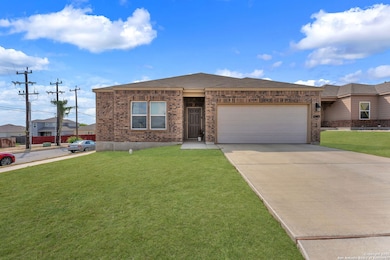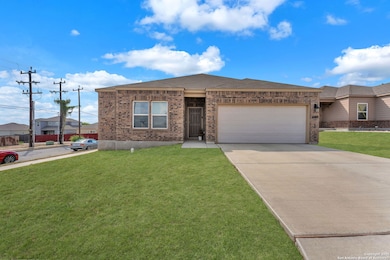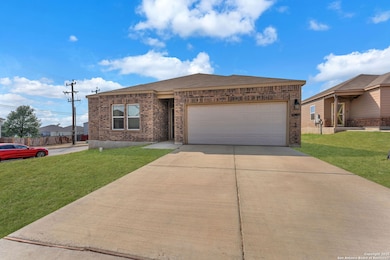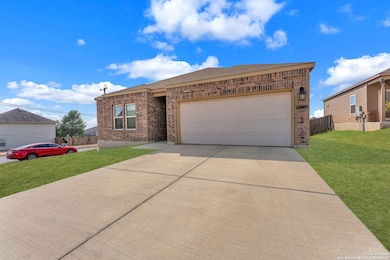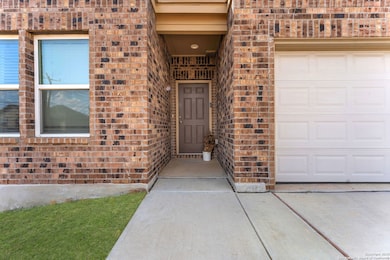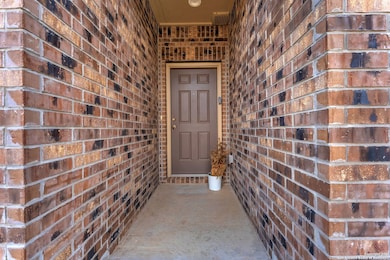10419 Goose Way San Antonio, TX 78224
Hunters Pond NeighborhoodHighlights
- Laundry Room
- Ceiling Fan
- 1-Story Property
- Central Heating and Cooling System
- Carpet
About This Home
Welcome to 10419 Goose Way! This beautiful 4 bedroom, 2 bathrooms home has all the space your family need with 1,613 sqft of thoughtfully curated living space! Upon entry you will notice the high ceilings and wide hall space. To your left you will find your first 2 bedrooms; the room on the right has a very night semi jack and Jill entrance to the secondary bathroom. Further down the main hallway you will enter your primary living space! Perfect for your family entertainment and view of your gorgeous kitchen with 40' cabinets and stainless steel appliances! Adjacent to the kitchen is your laundry room and access to your 2 car garage! Directly off on the main living space you will access your primary suite with a large bedroom, primary bathroom and large walk in closet! We know you're going to love this home, schedule you tour today!
Home Details
Home Type
- Single Family
Est. Annual Taxes
- $4,525
Year Built
- Built in 2021
Parking
- 2 Car Garage
Home Design
- Brick Exterior Construction
- Slab Foundation
- Composition Roof
Interior Spaces
- 1,616 Sq Ft Home
- 1-Story Property
- Ceiling Fan
- Window Treatments
- Carpet
Kitchen
- Stove
- Microwave
- Dishwasher
- Disposal
Bedrooms and Bathrooms
- 4 Bedrooms
- 2 Full Bathrooms
Laundry
- Laundry Room
- Washer Hookup
Schools
- Bob Hope Elementary School
- Mc Nair Middle School
- Southwest High School
Additional Features
- 6,011 Sq Ft Lot
- Central Heating and Cooling System
Community Details
- Hunters Pond Subdivision
Listing and Financial Details
- Assessor Parcel Number 180980120080
Map
Source: San Antonio Board of REALTORS®
MLS Number: 1921159
APN: 18098-012-0080
- 2126 Fishing Trail
- 10522 Marlin Pond
- 10527 Red Shiner Run
- Ramsey Plan at Smiley Ranch - Watermill Collection
- Newlin Plan at Smiley Ranch - Watermill Collection
- 10626 Bluegill Way
- 10618 Bluegill Way
- Carmel Plan at Smiley Ranch - Coastline Collection
- Sherman Plan at Smiley Ranch - Watermill Collection
- 10514 Bluegill Way
- Siesta Plan at Smiley Ranch - Coastline Collection
- 10630 Bluegill Way
- 10610 Marlin Pond
- 10615 Red Shiner Run
- 10602 Marlin Pond
- 10515 Red Shiner Run
- 10518 Marlin Pond
- 10623 Marlin Pond
- 10603 Red Shiner Run
- 10523 Red Shiner Run
- 10523 Goose Way
- 2011 Fishing Stone
- 10610 Goose Way
- 10607 Goose Way
- 2218 Fishing Trail
- 2210 Fishing Stone
- 10610 Hunters Pond
- 10703 Goose Way
- 2226 Fishing Trail
- 2107 Bigmouth Rod
- 2111 Bigmouth Rod
- 10719 Goose Way
- 10718 Goose Way
- 10723 Goose Way
- 10726 Goose Way
- 10719 Butterfly Pass
- 2222 Dry Moss Way
- 10727 Butterfly Pass
- 10510 Apple Pie Rd
- 10514 Apple Pie Rd
