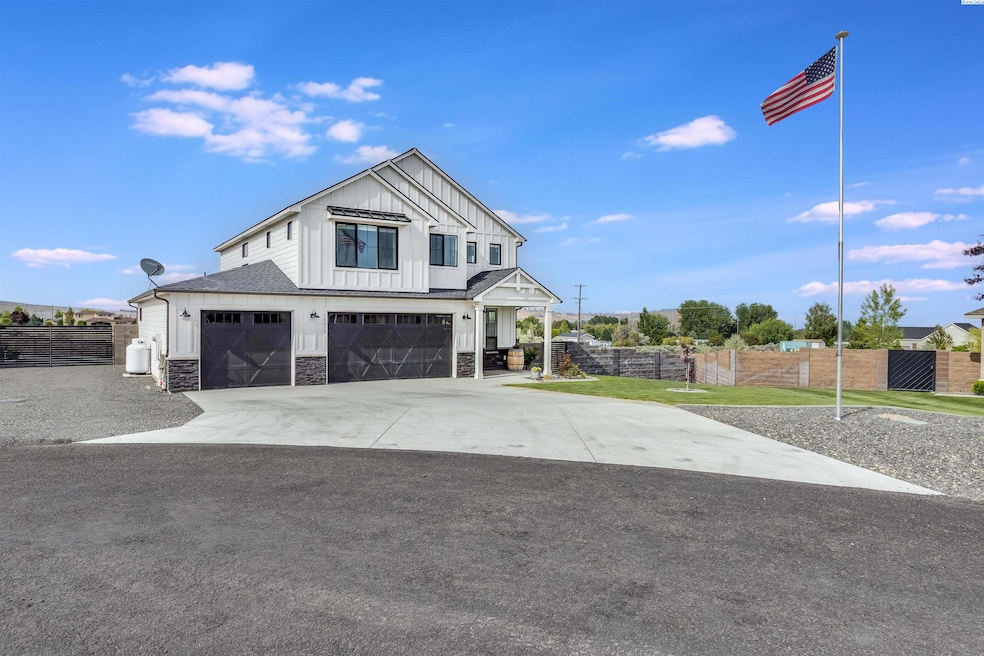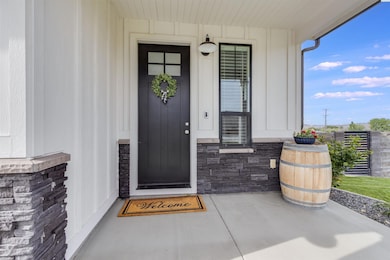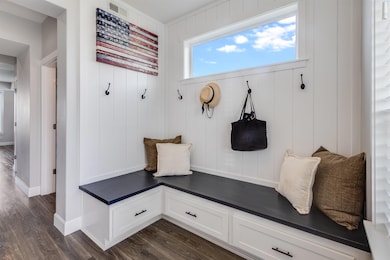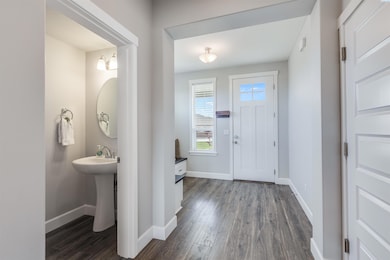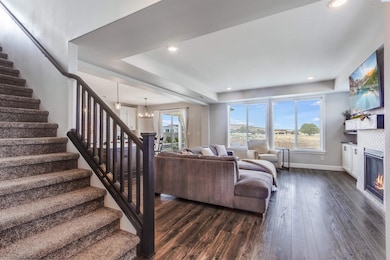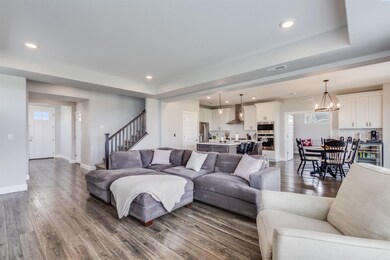10419 Summit View Ct Kennewick, WA 99338
Estimated payment $4,692/month
Highlights
- RV Access or Parking
- Primary Bedroom Suite
- Great Room
- Cottonwood Elementary School Rated A-
- Living Room with Fireplace
- Granite Countertops
About This Home
MLS# 284300 Looking for extra space and privacy? This 2,610 sq ft two-story home on a full acre at the end of a quiet cul-de-sac is exactly what you’ve been waiting for! Built in 2021, this beautifully maintained home offers 4 bedrooms, 3.5 baths and has thoughtful upgrades throughout. Enjoy morning coffee on your covered front porch and then step inside to a welcoming foyer with a built-in bench, storage drawers and coat hooks for everyday convenience. A stylish half bath with a pedestal sink is perfectly placed for guests. The spacious great room features custom built-ins with floating shelves - ideal for storage and display. The kitchen is a chef’s dream with stainless steel appliances, white cabinetry, Arctic grey accent island with breakfast bar & storage, pendant lighting and a walk-in pantry with under-stair storage. An additional built-in beverage center with upper and lower cabinets and a beverage fridge (included in sale) enhances the breakfast nook area. The main-level guest suite has French door entry & an ensuite full bath. In addition, there are 2 versatile work spaces - 1 with built-in cabinets with counter space AND a built-in desk system in the closet that can also be used for usable storage. Upstairs, the primary suite features a 9x5 walk-in closet and a bath with a tile walk-in shower, dual sinks with quartz counters, a built-in tower cabinet and a private water closet. Two more guest bedrooms (one with its own walk-in closet) on the upper level share a full bath. The upper-level laundry room with overhead cabinetry provides added convenience. A spacious 15x13 family room with French doors and a closet adds flexibility for a media room, playroom or 5th bedroom. Additional amenities include: Ring doorbell, Brilliant Smart Home System and a Crusader water softener (owned propane tank does not stay). Enjoy the finished and insulated 32x21 3-car garage with utility sink - plus a graveled off-street parking area and additional RV parking behind a 22’ drive gate. The fully block fenced backyard is a dream for entertaining with a 12x12 covered patio, additional paver patios and a raised garden area too. There's even space for a future in-ground pool and/or shop! The entire property is equipped with underground sprinklers for easy maintenance. Experience the perfect balance of semi-country living with close proximity to shopping, restaurants and freeway access. Don’t miss this one!
Home Details
Home Type
- Single Family
Est. Annual Taxes
- $6,552
Year Built
- Built in 2021
Lot Details
- 1 Acre Lot
- Property fronts a county road
- Cul-De-Sac
- Fenced
- Garden
Home Design
- Slab Foundation
- Composition Shingle Roof
- Stone Trim
Interior Spaces
- 2,610 Sq Ft Home
- 2-Story Property
- Pendant Lighting
- Propane Fireplace
- Vinyl Clad Windows
- Drapes & Rods
- French Doors
- Entrance Foyer
- Great Room
- Family Room
- Living Room with Fireplace
- Combination Dining and Living Room
- Storage
- Crawl Space
- Property Views
Kitchen
- Breakfast Area or Nook
- Breakfast Bar
- Walk-In Pantry
- Oven
- Range
- Microwave
- Dishwasher
- Wine Cooler
- Granite Countertops
- Laminate Countertops
- Utility Sink
Flooring
- Carpet
- Laminate
- Tile
Bedrooms and Bathrooms
- 4 Bedrooms
- Primary Bedroom Suite
- Walk-In Closet
Laundry
- Laundry Room
- Dryer
- Washer
Parking
- 3 Car Attached Garage
- Garage Door Opener
- Off-Street Parking
- RV Access or Parking
Outdoor Features
- Covered Patio or Porch
Utilities
- Cooling Available
- Heat Pump System
- Water Heater
- Septic Tank
- Cable TV Available
Map
Home Values in the Area
Average Home Value in this Area
Tax History
| Year | Tax Paid | Tax Assessment Tax Assessment Total Assessment is a certain percentage of the fair market value that is determined by local assessors to be the total taxable value of land and additions on the property. | Land | Improvement |
|---|---|---|---|---|
| 2024 | $5,650 | $726,310 | $180,000 | $546,310 |
| 2023 | $5,650 | $628,750 | $180,000 | $448,750 |
| 2022 | $7,293 | $634,890 | $150,000 | $484,890 |
| 2021 | $1,672 | $671,260 | $150,000 | $521,260 |
| 2020 | $0 | $150,000 | $150,000 | $0 |
Property History
| Date | Event | Price | Change | Sq Ft Price |
|---|---|---|---|---|
| 09/02/2025 09/02/25 | Pending | -- | -- | -- |
| 08/23/2025 08/23/25 | For Sale | $785,000 | 0.0% | $301 / Sq Ft |
| 08/20/2025 08/20/25 | Pending | -- | -- | -- |
| 06/06/2025 06/06/25 | Price Changed | $785,000 | -1.3% | $301 / Sq Ft |
| 05/19/2025 05/19/25 | For Sale | $795,000 | -- | $305 / Sq Ft |
Purchase History
| Date | Type | Sale Price | Title Company |
|---|---|---|---|
| Warranty Deed | -- | First American Title Ins Co |
Mortgage History
| Date | Status | Loan Amount | Loan Type |
|---|---|---|---|
| Open | $524,688 | New Conventional | |
| Previous Owner | $439,000 | Construction |
Source: Pacific Regional MLS
MLS Number: 284300
APN: 109881040000006
- 3682 Morningside Pkwy
- 87626 E Calico Rd
- 3721 Morningside Pkwy
- 3735 Morningside Pkwy
- 3791 Morningside Pkwy
- 3646 Morningside Pkwy
- NKA Allison Way
- 86511 E Haven View Prairie SE
- 87069 E Haven View Prairie SE
- 84704 E Wallowa Rd
- 2842 Sumac Ave
- 3725 Nuthatch St
- 15710 S Ridge View Ln
- 9915 S Grandview Ln
- NKA Meadowlark Ave Lot 246
- NKA Meadowlark Ave Lot 245
