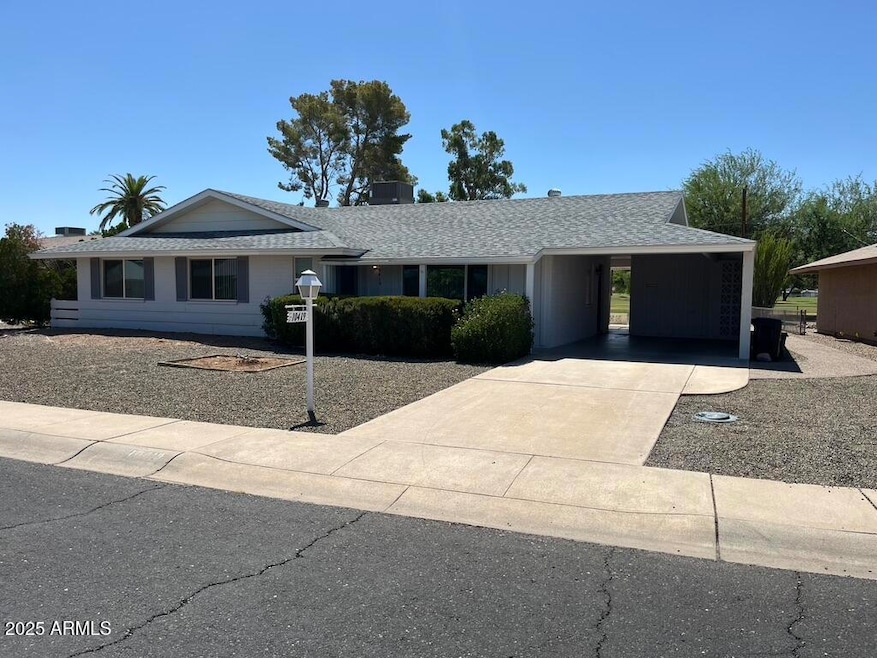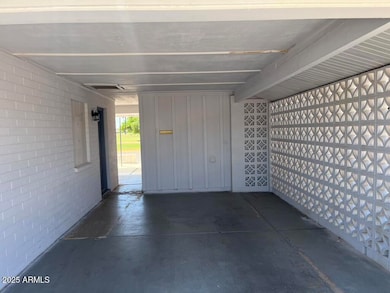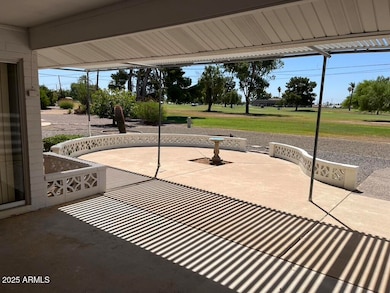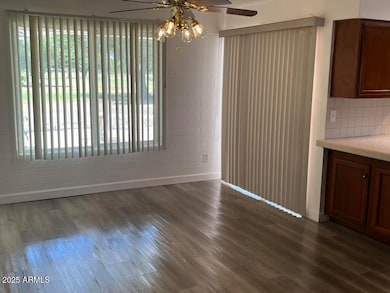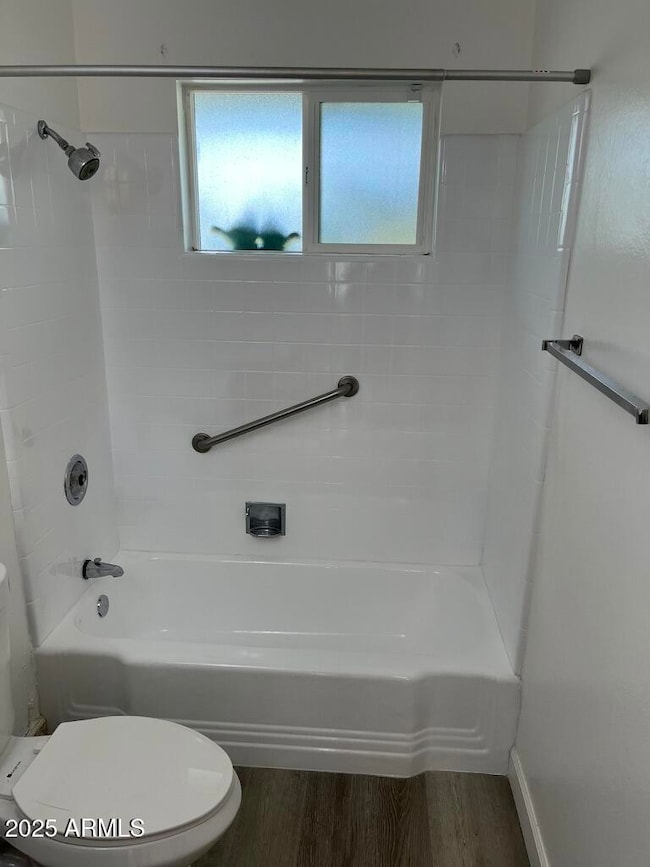10419 W Snead Dr Sun City, AZ 85351
3
Beds
2
Baths
1,536
Sq Ft
8,136
Sq Ft Lot
Highlights
- On Golf Course
- Clubhouse
- No HOA
- Tennis Courts
- Golf Cart Garage
- Community Pool
About This Home
GOLF COURSE PROPERTY, W/CART GARAGE, REMODELED AS OF 2020. NEW A/C, PLUMBING, FLOORING, ELECTRIC PANEL AND MUCH MORE. LOCK BOX ON THE STORAGE ROOM DOOR. PROPERTY ALSO FOR SALE AT $335K. OWNER WILL CARRY.
Home Details
Home Type
- Single Family
Est. Annual Taxes
- $1,245
Year Built
- Built in 1961
Lot Details
- 8,136 Sq Ft Lot
- On Golf Course
- Chain Link Fence
Home Design
- Composition Roof
- Block Exterior
Interior Spaces
- 1,536 Sq Ft Home
- 1-Story Property
- Ceiling Fan
- Tile Flooring
- Golf Course Views
Kitchen
- Built-In Microwave
- Kitchen Island
Bedrooms and Bathrooms
- 3 Bedrooms
- 2 Bathrooms
Laundry
- Laundry in unit
- Dryer
- Washer
Parking
- 1 Carport Space
- Golf Cart Garage
Accessible Home Design
- Grab Bar In Bathroom
Outdoor Features
- Tennis Courts
- Patio
- Outdoor Storage
Schools
- Adult Elementary And Middle School
- Adult High School
Utilities
- Central Air
- Heating Available
- Cable TV Available
Listing and Financial Details
- Property Available on 11/20/25
- Rent includes garbage collection
- 12-Month Minimum Lease Term
- Tax Lot 1420
- Assessor Parcel Number 142-81-090
Community Details
Overview
- No Home Owners Association
- Built by DEL WEBB
- Sun City 3 Lot 1331 1599 Tracts 79 Defg Subdivision
Amenities
- Clubhouse
- Theater or Screening Room
- Recreation Room
Recreation
- Golf Course Community
- Tennis Courts
- Community Pool
- Community Spa
Pet Policy
- Pets Allowed
Map
Source: Arizona Regional Multiple Listing Service (ARMLS)
MLS Number: 6949874
APN: 142-81-090
Nearby Homes
- 10423 W Monterosa Dr
- 10516 W Snead Dr
- 10414 W Sun City Blvd Unit 1
- 10509 W Snead Dr
- 10279 W Snead Cir N
- 10232 W Snead Cir S
- 10821 N Fairway Ct E
- 10351 W Pinehurst Dr
- 10222 W Snead Cir S
- 10613 W El Rancho Dr
- 10810 N Fairway Ct W
- 10847 N Fairway Ct E Unit 211
- 10219 W Snead Cir S
- 10635 N 103rd Ave
- 11622 N Desert Hills Dr W
- 10614 N 103rd Ave
- 10829 N Fairway Ct W Unit 106
- 10851 N Fairway Ct W
- 11427 N 107th Ave
- 10345 W Peoria Ave Unit 5
- 10309 W Monterosa Dr
- 10536 W Snead Dr
- 10530 W Hope Dr
- 10266 W Snead Cir N
- 11417 N 103rd Ave
- 10236 W Pinehurst Dr
- 10331 W Willie Low Cir
- 10113 W Pebble Beach Dr
- 11801 N Cherry Hills Dr E
- 10824 W Crosby Dr
- 10732 W Peoria Ave Unit 2
- 10822 N Balboa Dr
- 10350 W Camden Ave
- 10846 N 109th Ave
- 10129 W Desert Hills Dr
- 10012 N 103rd Ave
- 12238 N 105th Ave
- 10223 W Andover Ave
- 10955 W Connecticut Ave
- 10631 W Salem Dr
