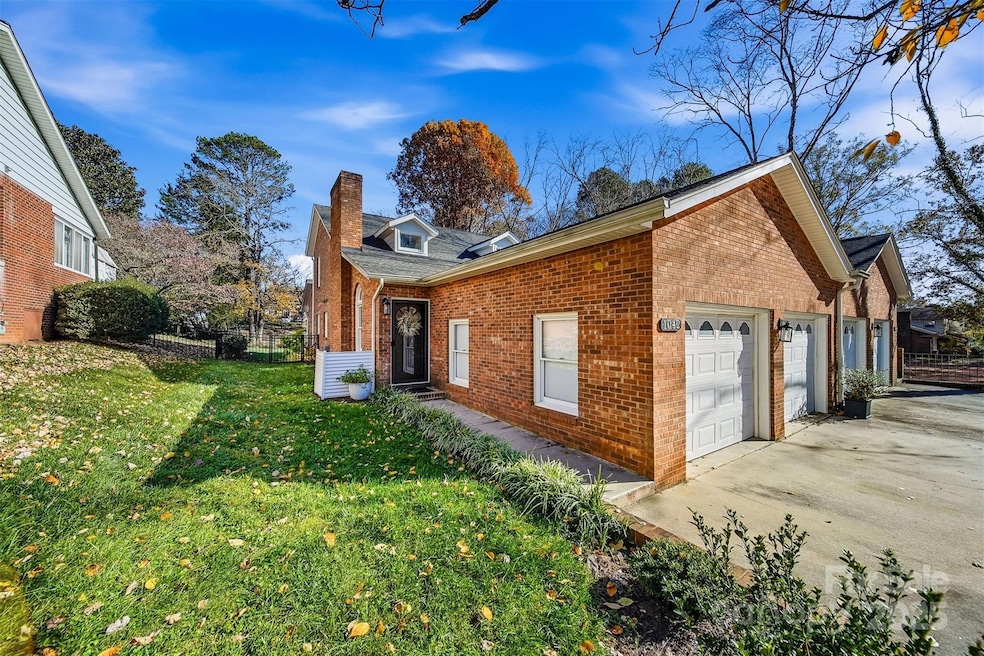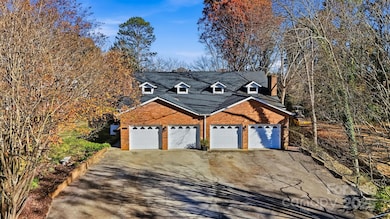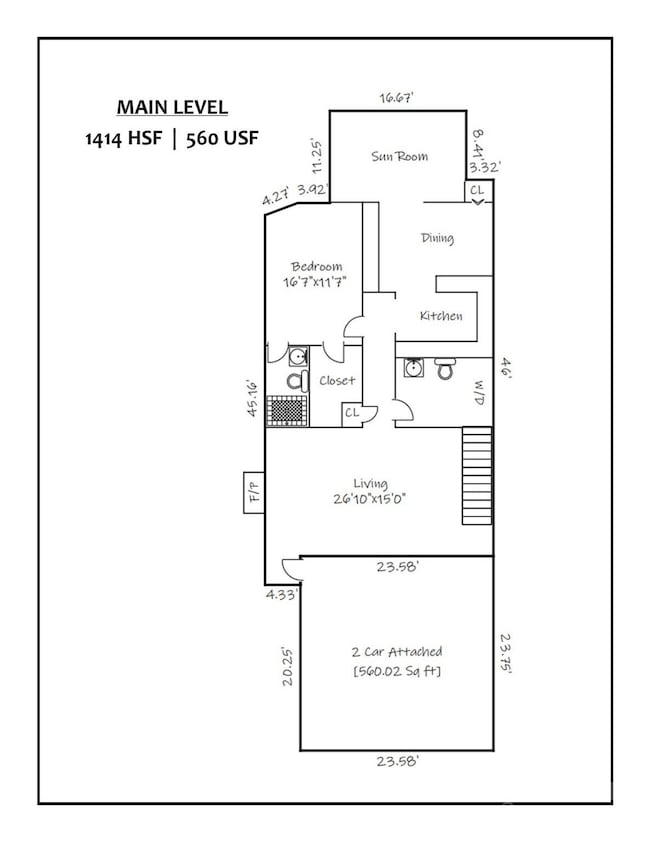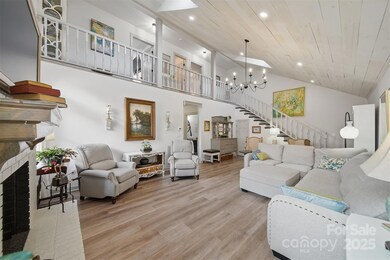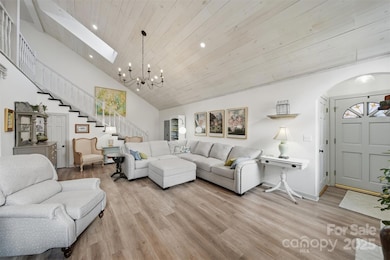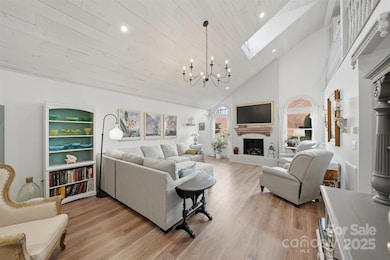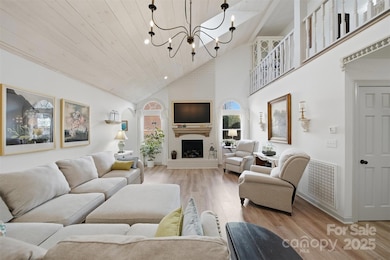1042 1st St NE Hickory, NC 28601
Viewmont NeighborhoodEstimated payment $2,284/month
Highlights
- Vaulted Ceiling
- No HOA
- 2 Car Attached Garage
- Oakwood Elementary School Rated A-
- Farmhouse Sink
- Laundry Room
About This Home
Don’t miss this beautifully updated 1.5-story townhome in a prime NW Hickory location! This move-in ready home features 3 bedrooms, 2.5 baths, and a desirable main-level primary suite with a large walk-in closet. The interior is freshly painted and showcases new LVP flooring, a vaulted shiplap ceiling, a cozy living room fireplace with gas logs, and main-level laundry. The stunning kitchen offers abundant counterspace, granite countertops, a farmhouse sink, and a spacious pantry. Recent updates include new Hardie board siding on the exterior, a tankless hot water heater, a bright sunroom addition, new roof, and stylishly updated bathrooms. Low maintenance luxury vinyl plank flooring will be appreciated on both levels! Enjoy outdoor living on the large paver patio overlooking the fully fenced backyard. A two-car garage on the main level, new HVAC, no HOA, and walking distance to local shops and restaurants make this home a rare find in an unbeatable NW Hickory location!
Listing Agent
The Joan Killian Everett Company, LLC Brokerage Email: joan@joaneverett.com License #74787 Listed on: 11/18/2025
Co-Listing Agent
The Joan Killian Everett Company, LLC Brokerage Email: joan@joaneverett.com License #262302
Home Details
Home Type
- Single Family
Est. Annual Taxes
- $2,106
Year Built
- Built in 1987
Lot Details
- Back Yard Fenced
- Level Lot
- Property is zoned R-3
Parking
- 2 Car Attached Garage
- Driveway
- 2 Open Parking Spaces
Home Design
- Slab Foundation
- Architectural Shingle Roof
- Vinyl Siding
- Four Sided Brick Exterior Elevation
Interior Spaces
- 1.5-Story Property
- Vaulted Ceiling
- Living Room with Fireplace
- Laundry Room
Kitchen
- Electric Range
- Dishwasher
- Farmhouse Sink
Flooring
- Tile
- Vinyl
Bedrooms and Bathrooms
Schools
- Oakwood Elementary School
- Northview Middle School
- Hickory High School
Utilities
- Heat Pump System
- Tankless Water Heater
- Gas Water Heater
Community Details
- No Home Owners Association
Listing and Financial Details
- Assessor Parcel Number 370311657384
Map
Home Values in the Area
Average Home Value in this Area
Tax History
| Year | Tax Paid | Tax Assessment Tax Assessment Total Assessment is a certain percentage of the fair market value that is determined by local assessors to be the total taxable value of land and additions on the property. | Land | Improvement |
|---|---|---|---|---|
| 2025 | $2,106 | $246,800 | $26,000 | $220,800 |
| 2024 | $2,106 | $246,800 | $26,000 | $220,800 |
| 2023 | $2,106 | $198,400 | $17,000 | $181,400 |
| 2022 | $2,386 | $198,400 | $17,000 | $181,400 |
| 2021 | $2,386 | $198,400 | $17,000 | $181,400 |
| 2020 | $2,306 | $198,400 | $0 | $0 |
| 2019 | $2,306 | $198,400 | $0 | $0 |
| 2018 | $2,102 | $184,100 | $17,500 | $166,600 |
| 2017 | $0 | $0 | $0 | $0 |
| 2016 | $2,102 | $0 | $0 | $0 |
| 2015 | $1,764 | $184,120 | $17,500 | $166,620 |
| 2014 | $1,764 | $171,300 | $17,500 | $153,800 |
Property History
| Date | Event | Price | List to Sale | Price per Sq Ft | Prior Sale |
|---|---|---|---|---|---|
| 11/18/2025 11/18/25 | For Sale | $399,900 | +63.2% | $206 / Sq Ft | |
| 02/02/2022 02/02/22 | Sold | $245,000 | +2.5% | $148 / Sq Ft | View Prior Sale |
| 01/11/2022 01/11/22 | Pending | -- | -- | -- | |
| 01/07/2022 01/07/22 | For Sale | $239,000 | -- | $145 / Sq Ft |
Purchase History
| Date | Type | Sale Price | Title Company |
|---|---|---|---|
| Warranty Deed | $245,000 | None Listed On Document | |
| Warranty Deed | -- | None Available | |
| Deed | -- | -- | |
| Deed | $112,000 | -- | |
| Deed | -- | -- |
Mortgage History
| Date | Status | Loan Amount | Loan Type |
|---|---|---|---|
| Open | $196,000 | New Conventional |
Source: Canopy MLS (Canopy Realtor® Association)
MLS Number: 4322026
APN: 3703116573840000
- 1410 4th Street Dr NW Unit 303
- 842 N Center St
- 112 8th Ave NW
- 345 14th Ave NE
- 1431 3rd Street Place NE
- 806 4th Street Dr NW
- 625 2nd St NE
- 609 2nd St NE
- 748 4th Street Dr NW
- 20 6th Ave NE
- 352 18th Ave NE
- 824 6th St NW Unit 5
- 1066 5th St NE
- 560 11th Avenue Place NW
- 1072 5th St NE
- 619 4th St NE
- 625 4th Street Dr NW
- 624 12th Ave NW
- 522 13th Ave NE
- 534 13th Ave NE
- 859 4th St Dr NW Unit B
- 380 9th Avenue Dr NE
- 291 9th Ave NW
- 251 16th Ave NE
- 420 10th Avenue Dr NE
- 445 11th Ave NE
- 824 6th St NW
- 1250 5th St NE
- 1 N Center St
- 1056 14th Avenue Cir NE
- 694 22nd Ave NE
- 1820 12th St NE
- 1721 8th Street Dr NE
- 2705 N Center St Unit 78
- 426 2nd Ave SE
- 1710 8th St Dr
- 2778 2nd St NE
- 2778 2nd St NE Unit The Pinnacle
- 2778 2nd St NE Unit The Horizon
- 2778 2nd St NE Unit The Outlook
