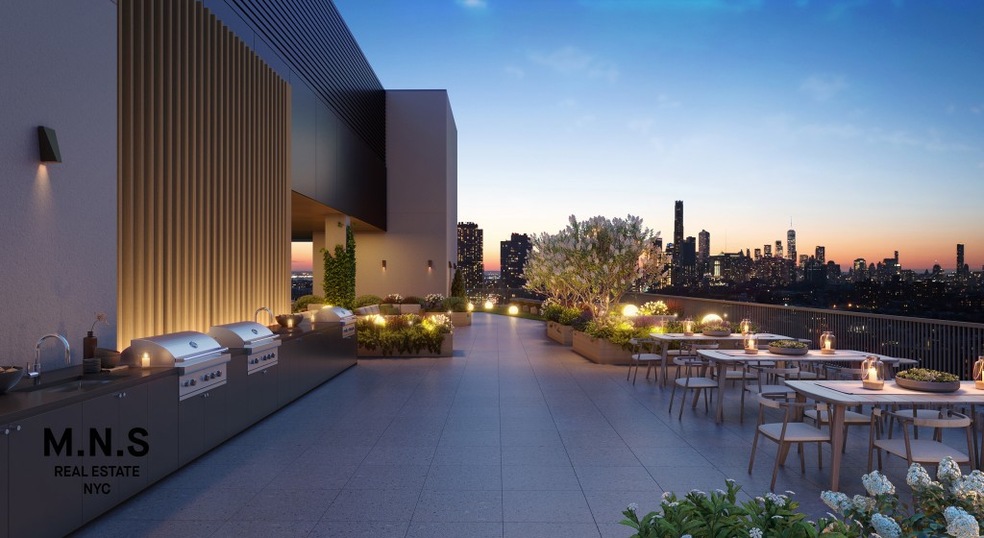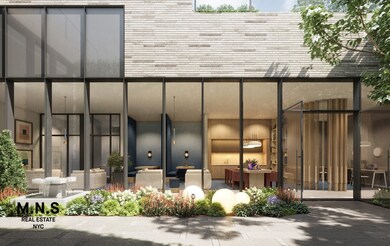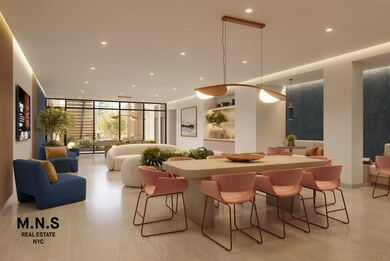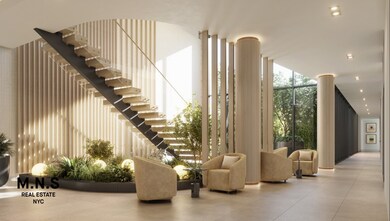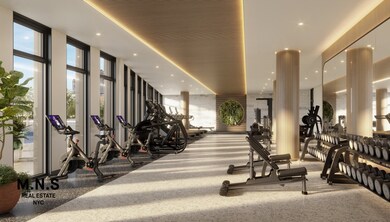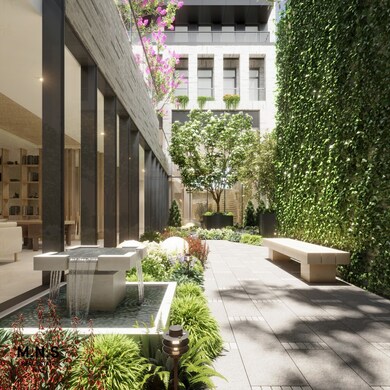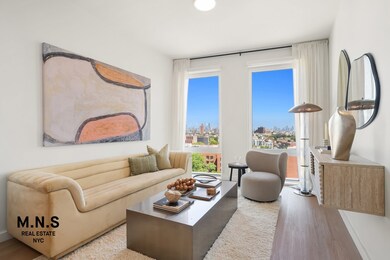1042 Atlantic Ave Unit 7-E Crown Heights, NY 11238
Prospect Heights NeighborhoodHighlights
- Rooftop Deck
- Elevator
- Central Air
- City View
- Entrance Foyer
- 4-minute walk to Crispus Attucks Playground
About This Home
Now offering up to 2 months complimentary + reduced security deposit for qualified applicantsWelcome to Prosper, a place designed for growth, serenity and the art of living well. Showcasing breathtaking skyline views, Prosper offers meticulously crafted apartments ranging from studios to spacious two-bedroom homes.At Prosper, your home is your canvas - a place to unwind, entertain, and live life on your terms. Open-concept layouts give you room to breathe, while floor-to-ceiling windows flood your space with natural light.INTERIORS FEATURED:• In Unit Washer/Dryer• Floor to Ceiling Windows• Premium Stainless Steel Appliances• Sleek Caesarstone countertops• Custom Cabinetry**Select homes also include private outdoor spaces and city viewsAMENITIES FEATURED: • Attended Lobby• State of the Art Fitness Center Featuring• Pilates Studio • Dry Sauna & Cold Plunge • Pickleball Court• Karaoke / Media Room• Movie Screening Room • Resident Lounge and Game Room w/ Billiards• Landscaped Garden • Children’s Playroom• Co-Working Spaces with individual workspaces, conference room and private workstation• Landscaped & Furnished Roof Deck w/ BBQs and Sweeping Skyline Views & • Bocce Putting Green• Dog Run (Pacific Side) • Communal Resident Garden • Pet Spa• Resident Storage• Bike Storage• Laundry Room• Package room w/ Cold Storage • Onsite parking Equal Housing Opportunity*Price shown is Base Rent. Residents are required to pay: At Application: Application Fee ($20.00/leaseholder, nonrefundable); At Move-in: Security Deposit (Refundable) (100%/unit); Monthly: Community Amenity Fee ($70.00/per person); Electric-3rd Party (usage-based); Renter's Insurance - 3rd Party (per unit/once). Please visit the property website for a full list of all optional and situational fees. Floor plans are artist’s rendering. All dimensions are approximate. Actual product and specifications may vary in dimension or detail. Not all features are available in every rental home. Please see a representative for details.*Net Rent Advertised.
Open House Schedule
-
Sunday, November 16, 202511:00 am to 4:00 pm11/16/2025 11:00:00 AM +00:0011/16/2025 4:00:00 PM +00:00Add to Calendar
-
Monday, November 17, 202511:00 am to 5:00 pm11/17/2025 11:00:00 AM +00:0011/17/2025 5:00:00 PM +00:00Add to Calendar
Property Details
Home Type
- Apartment
Year Built
- Built in 2025
Parking
- Garage
Home Design
- Entry on the 7th floor
Interior Spaces
- Entrance Foyer
- City Views
Bedrooms and Bathrooms
- 1 Bedroom
- 1 Full Bathroom
Laundry
- Laundry in unit
- Dryer
- Washer
Utilities
- Central Air
Listing and Financial Details
- Property Available on 11/7/25
- Legal Lot and Block 0033 / 1125
Community Details
Overview
- Crown Heights Subdivision
- 18-Story Property
Amenities
- Rooftop Deck
- Community Garden
- Laundry Facilities
- Elevator
Map
Source: Real Estate Board of New York (REBNY)
MLS Number: RLS20033031
- 1025 Pacific St Unit 5A
- 1025 Pacific St Unit 3A
- 1025 Pacific St Unit 4B
- 1025 Pacific St Unit 4A
- 1025 Pacific St Unit 5B
- 987 Pacific St
- 88 Lefferts Place Unit 2A
- 579 Classon Ave
- 141 Lefferts Place
- 1084 Pacific St
- 808A Bergen St Unit 2
- 500 Grand Ave Unit 5B
- 810 Bergen St Unit 3
- 953 Pacific St Unit 3
- 819 Dean St
- 462 Saint Marks Ave Unit 101
- 82 Irving Place Unit 6D
- 906 Bergen St Unit 1A
- 906 Bergen St Unit 1B
- 906 Bergen St Unit 7A
- 1010 Pacific St Unit 910
- 953 Dean St Unit 307
- 953 Dean St Unit 221
- 953 Dean St Unit 216
- 953 Dean St Unit 315
- 953 Dean St
- 979 Pacific St Unit 3 H
- 575 Classon Ave Unit 2
- 836 Bergen St Unit 304
- 801 Bergen St
- 1061 Fulton St Unit 1
- 1112 Fulton St Unit 2C
- 1112 Fulton St Unit 2D
- 1112 Fulton St Unit 3A
- 1112 Fulton St Unit 5
- 1112 Fulton St Unit 1
- 1112 Fulton St Unit 2A
- 948 Atlantic Ave Unit 1
