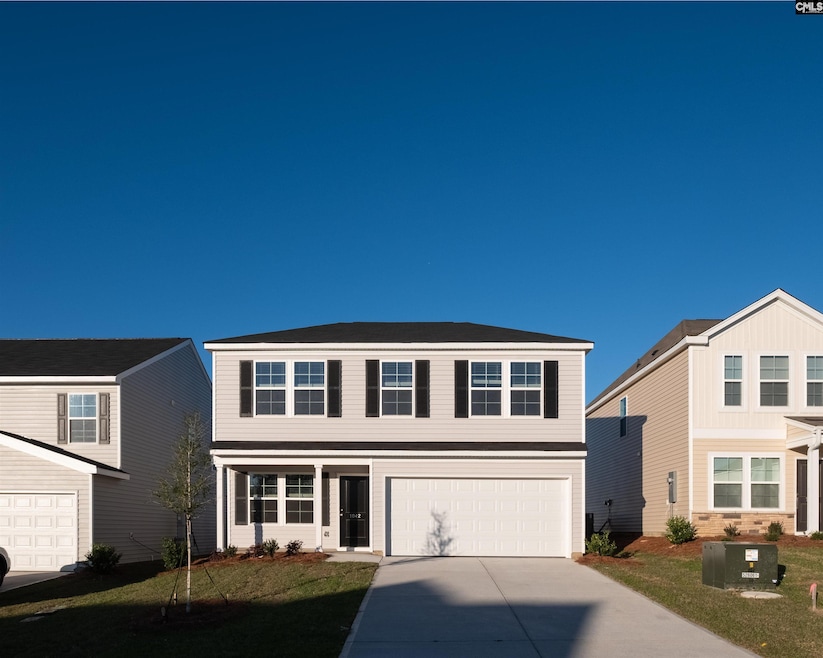1042 Begonia Dr Lexington, SC 29073
Highlights
- Traditional Architecture
- 2 Car Attached Garage
- Laundry Room
- Deerfield Elementary School Rated A-
About This Home
This home is located in the Hidden Springs subdivision (lot 25) and is available for rent!! All homeowner's association dues are included in the rent. Blinds, garage door remotes, and kitchen appliances are also included. This two-story home has three bedrooms and two and a half bathrooms. An open space, which you can convert into an office, dining room, or bedroom, is immediately inside the front door. The kitchen features an island and eating area and leads into the family room. A second open space is upstairs, along with a laundry room and two spare bedrooms. The primary bedroom is also up there and connect its generous walk-in closet to the laundry room.Floor Plan: MeriwetherAll Homeowner's Association dues are included in the rent. Blinds, garage door remotes, and kitchen appliances are also included. Disclaimer: CMLS has not reviewed and, therefore, does not endorse vendors who may appear in listings.
Home Details
Home Type
- Single Family
Year Built
- Built in 2024
Lot Details
- 6,534 Sq Ft Lot
Parking
- 2 Car Attached Garage
Home Design
- Traditional Architecture
- Vinyl Construction Material
Interior Spaces
- 2,223 Sq Ft Home
- 2-Story Property
- Laundry Room
Bedrooms and Bathrooms
- 3 Bedrooms
Schools
- Deerfield Elementary School
- Carolina Springs Middle School
- White Knoll High School
Listing and Financial Details
- Property Available on 7/11/25
Community Details
Overview
- Hidden Springs Subdivision
Pet Policy
- Pets Allowed
- $1,125 Pet Fee
Map
Source: Consolidated MLS (Columbia MLS)
MLS Number: 611227
- 1039 Begonia Dr
- 1355 Moorgrove Rd
- 1821 Sugarland Ln
- 1726 White Roses Ct
- 631 Twisted Oak Ct
- 320 Southbrook Dr
- 105 Whitton Ct
- 112 Brick Rd
- 110 Whitton Ct
- 230 Starling Way
- 112 Maple Ridge Ct
- 140 Whitton Ct
- 146 Whitton Ct
- 141 White Cedar Way
- 439 Dorney Rd
- 224 Heathrow Way
- 438 Sag Harbor Ct
- 170 Montauk Dr
- 433 Sag Harbor Ct
- 165 Montauk Dr
- 1383 Moorgrove Rd
- 175 Stanley Ct
- 240 Chesterbrook Ln
- 235 Drooping Leaf Ln
- 1413 Kobuk Vly Ct
- 223 Nehemiah Rd
- 49 Crescent Moon Ct
- 116 Timber Chase Ln
- 107 Westpointe Ct Unit B
- 327 Cumbre Ct
- 154 Greenbank Dr
- 934 Dawsons Park Way
- 200 Walnut Creek Cir
- 121 Riglaw Cir
- 239 Longshadow Dr
- 910 Dawsons Park Way
- 221 Covey Ln
- 641 Dawsons Park Way
- 142 Railroad Ave
- 425 Pepperbush Ln







