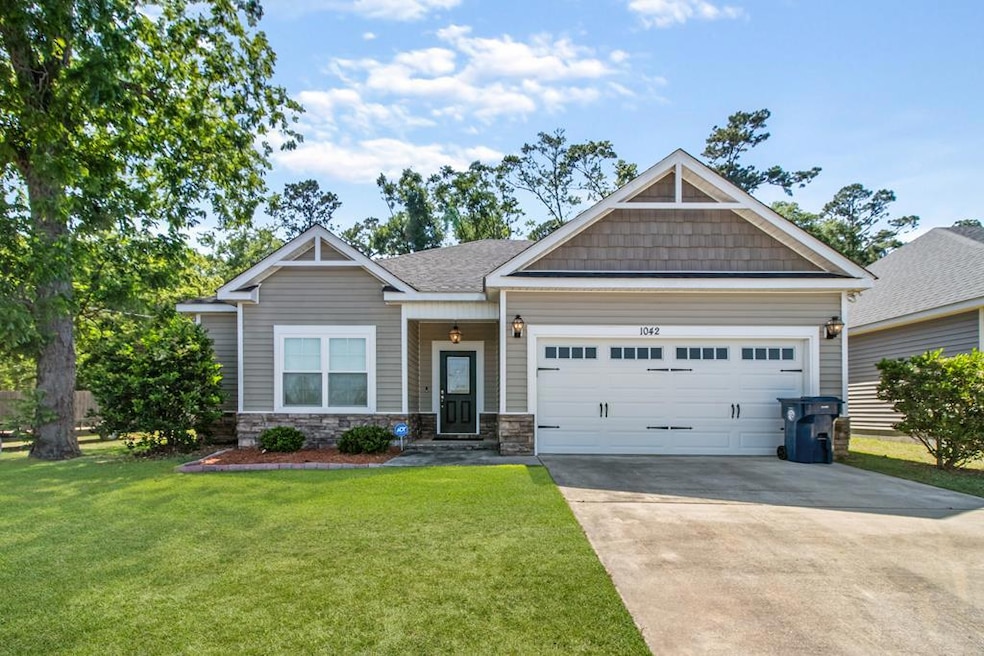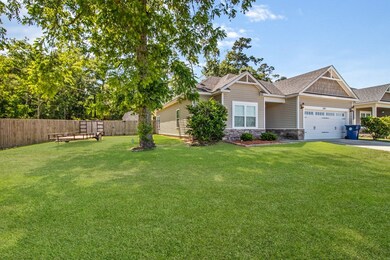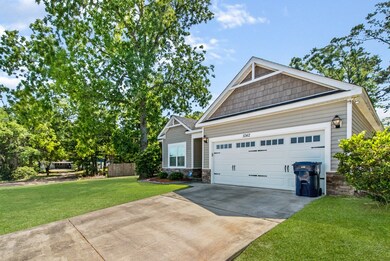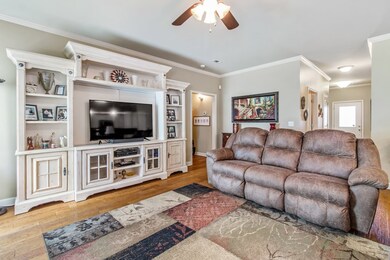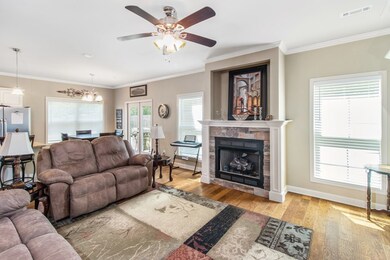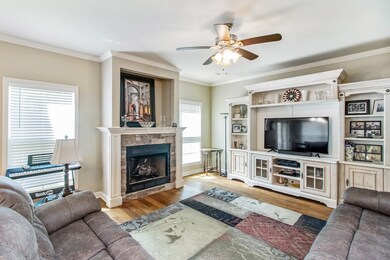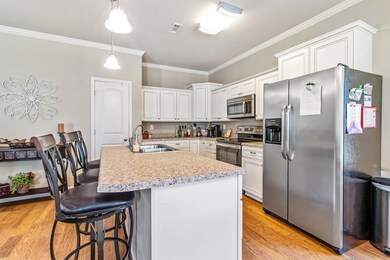
1042 Blackman Rd Dothan, AL 36301
Highlights
- Traditional Architecture
- Wood Flooring
- Covered Patio or Porch
- Rehobeth Elementary School Rated A-
- 1 Fireplace
- Eat-In Kitchen
About This Home
As of June 2020This home qualifies for an USDA loan. This home features an open, split floor plan with 3 bedrooms and 2 bathrooms in the Rehobeth School District. New carpet in all bedrooms, wood flooring throughout common areas, gas fireplace, gas hook up for grill, and gas tankless hot water heater. Cozy fenced in back yard with shed.
Last Agent to Sell the Property
RE/MAX Traditions License #104816 Listed on: 05/08/2020

Home Details
Home Type
- Single Family
Est. Annual Taxes
- $422
Year Built
- Built in 2013
Lot Details
- 0.27 Acre Lot
- Lot Dimensions are 103 x 156 x 60 x 150
- Wood Fence
Parking
- 2 Car Garage
Home Design
- Traditional Architecture
- Slab Foundation
- Asphalt Roof
- Vinyl Siding
- Stone Exterior Construction
Interior Spaces
- 1,516 Sq Ft Home
- 1 Fireplace
- Double Pane Windows
- Entrance Foyer
- Home Security System
- Laundry in unit
Kitchen
- Eat-In Kitchen
- Oven
- Microwave
- Dishwasher
Flooring
- Wood
- Carpet
- Tile
Bedrooms and Bathrooms
- 3 Bedrooms
- Split Bedroom Floorplan
- 2 Full Bathrooms
- Separate Shower
- Ceramic Tile in Bathrooms
Outdoor Features
- Covered Patio or Porch
Schools
- Rehobeth Elementary And Middle School
- Rehobeth High School
Utilities
- Cooling Available
- Heat Pump System
- Cable TV Available
Community Details
- Orchard Park Subdivision
Listing and Financial Details
- Assessor Parcel Number 1701110000009000
Ownership History
Purchase Details
Home Financials for this Owner
Home Financials are based on the most recent Mortgage that was taken out on this home.Purchase Details
Home Financials for this Owner
Home Financials are based on the most recent Mortgage that was taken out on this home.Purchase Details
Home Financials for this Owner
Home Financials are based on the most recent Mortgage that was taken out on this home.Similar Homes in Dothan, AL
Home Values in the Area
Average Home Value in this Area
Purchase History
| Date | Type | Sale Price | Title Company |
|---|---|---|---|
| Warranty Deed | $162,750 | None Available | |
| Warranty Deed | $145,000 | None Available | |
| Warranty Deed | $145,952 | -- |
Mortgage History
| Date | Status | Loan Amount | Loan Type |
|---|---|---|---|
| Open | $157,867 | New Conventional | |
| Previous Owner | $142,373 | FHA | |
| Previous Owner | $148,930 | Purchase Money Mortgage | |
| Previous Owner | $116,800 | No Value Available |
Property History
| Date | Event | Price | Change | Sq Ft Price |
|---|---|---|---|---|
| 06/30/2020 06/30/20 | Sold | $162,750 | 0.0% | $107 / Sq Ft |
| 05/11/2020 05/11/20 | Pending | -- | -- | -- |
| 05/08/2020 05/08/20 | For Sale | $162,750 | +12.2% | $107 / Sq Ft |
| 08/31/2018 08/31/18 | Sold | $145,000 | 0.0% | $98 / Sq Ft |
| 07/23/2018 07/23/18 | Pending | -- | -- | -- |
| 07/11/2018 07/11/18 | For Sale | $145,000 | -- | $98 / Sq Ft |
Tax History Compared to Growth
Tax History
| Year | Tax Paid | Tax Assessment Tax Assessment Total Assessment is a certain percentage of the fair market value that is determined by local assessors to be the total taxable value of land and additions on the property. | Land | Improvement |
|---|---|---|---|---|
| 2024 | $617 | $20,700 | $0 | $0 |
| 2023 | $617 | $19,100 | $0 | $0 |
| 2022 | $481 | $17,060 | $0 | $0 |
| 2021 | $444 | $17,680 | $0 | $0 |
| 2020 | $1,024 | $15,040 | $0 | $0 |
| 2019 | $422 | $15,040 | $0 | $0 |
| 2018 | $422 | $15,040 | $0 | $0 |
| 2017 | $404 | $14,440 | $0 | $0 |
| 2016 | $397 | $0 | $0 | $0 |
| 2015 | $785 | $0 | $0 | $0 |
| 2014 | $44 | $0 | $0 | $0 |
Agents Affiliated with this Home
-
Chelsea Petrey

Seller's Agent in 2020
Chelsea Petrey
RE/MAX
(334) 429-0916
68 Total Sales
-
ABBY ROGERS
A
Seller's Agent in 2018
ABBY ROGERS
Coldwell Banker/Alfred Saliba
(334) 798-3324
175 Total Sales
Map
Source: Dothan Multiple Listing Service (Southeast Alabama Association of REALTORS®)
MLS Number: 177765
APN: 17-01-11-0-000-009-000
- 460 Golden Oaks
- 123 Halls Creek Ln
- 205 Mairead Dr
- 201 Mairead Dr
- 134 Halls Creek Ln
- ARIA Plan at Halls Creek
- CALI Plan at Halls Creek
- FREEPORT Plan at Halls Creek
- LAKESIDE Plan at Halls Creek
- PENWELL Plan at Halls Creek
- 113 Thistlewood Dr
- 114 Kieran Trace
- 133
- 133 Red Deer Trace Unit 2
- 133 Red Deer Trace Unit 3
- 133 Red Deer Trace Unit 1
- 1.8+/- ac E Inez Rd
- 2600 Campbellton Hwy
- 205 Carla Lynn Ct
- 4011 Woodberry Dr
