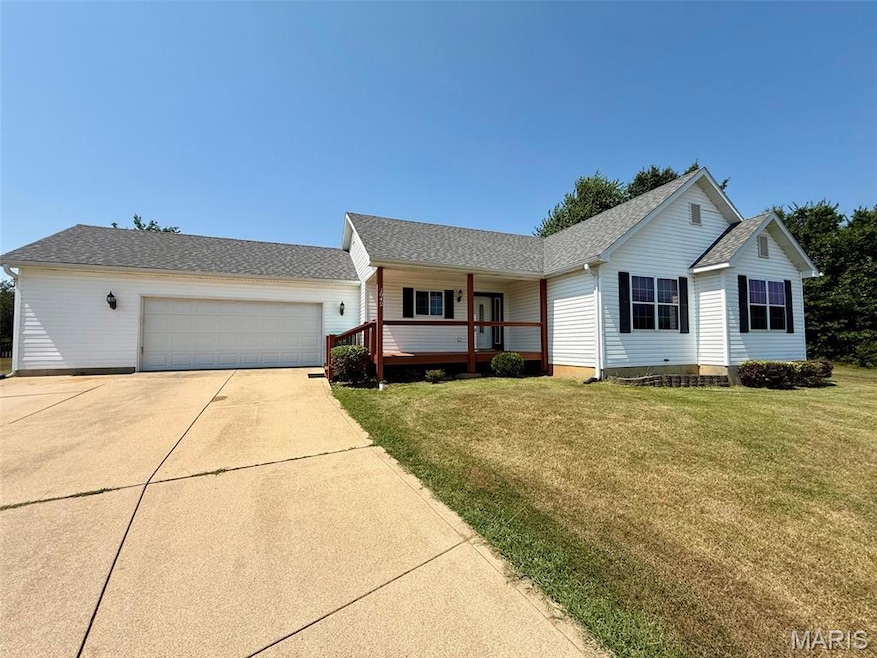
1042 Buck Ct Sullivan, MO 63080
Estimated payment $1,507/month
Highlights
- Traditional Architecture
- Cul-De-Sac
- Forced Air Heating and Cooling System
- No HOA
- 1-Story Property
- 2 Car Garage
About This Home
Spacious & Stylish 3 Bedroom Home with Vaulted Ceilings and Full Basement!
Welcome home to this beautifully updated 3-bedroom, 2.5-bath gem offering the perfect blend of comfort and functionality. The open-concept kitchen, dining, and living area features soaring vaulted ceilings and updated flooring—ideal for everyday living and entertaining. The main floor also boasts a convenient laundry room and a luxurious master suite for ultimate ease. Enjoy outdoor living on the large back deck or relax on the charming covered front porch. The full basement includes a half bath and offers endless potential for a rec room, home gym, or office. An oversized 2-car attached garage provides ample space for parking and storage. This move-in-ready home checks all the boxes—don't miss your chance to make it yours!
Home Details
Home Type
- Single Family
Est. Annual Taxes
- $1,898
Year Built
- Built in 2006
Lot Details
- 6,142 Sq Ft Lot
- Cul-De-Sac
- Back Yard
Parking
- 2 Car Garage
Home Design
- Traditional Architecture
- Vinyl Siding
Interior Spaces
- 1,448 Sq Ft Home
- 1-Story Property
- Fireplace Features Blower Fan
Bedrooms and Bathrooms
- 3 Bedrooms
Basement
- Basement Fills Entire Space Under The House
- Basement Ceilings are 8 Feet High
- Finished Basement Bathroom
Schools
- Sullivan Elem. Elementary School
- Sullivan Middle School
- Sullivan Sr. High School
Utilities
- Forced Air Heating and Cooling System
- Heating System Uses Natural Gas
- 220 Volts
- Natural Gas Connected
- Phone Available
- Cable TV Available
Community Details
- No Home Owners Association
Listing and Financial Details
- Assessor Parcel Number 35-4-180-0-004-001270
Map
Home Values in the Area
Average Home Value in this Area
Tax History
| Year | Tax Paid | Tax Assessment Tax Assessment Total Assessment is a certain percentage of the fair market value that is determined by local assessors to be the total taxable value of land and additions on the property. | Land | Improvement |
|---|---|---|---|---|
| 2024 | $1,898 | $32,671 | $0 | $0 |
| 2023 | $1,898 | $32,671 | $0 | $0 |
| 2022 | $2,136 | $36,839 | $0 | $0 |
| 2021 | $2,148 | $36,839 | $0 | $0 |
| 2020 | $1,978 | $33,263 | $0 | $0 |
| 2019 | $1,979 | $33,263 | $0 | $0 |
| 2018 | $1,827 | $30,316 | $0 | $0 |
| 2017 | $1,843 | $30,316 | $0 | $0 |
| 2016 | $1,666 | $27,713 | $0 | $0 |
| 2015 | $1,670 | $27,713 | $0 | $0 |
| 2014 | $1,632 | $27,962 | $0 | $0 |
Property History
| Date | Event | Price | Change | Sq Ft Price |
|---|---|---|---|---|
| 08/13/2025 08/13/25 | For Sale | $247,500 | -- | $171 / Sq Ft |
Purchase History
| Date | Type | Sale Price | Title Company |
|---|---|---|---|
| Warranty Deed | -- | None Listed On Document | |
| Quit Claim Deed | -- | None Available | |
| Interfamily Deed Transfer | -- | None Available | |
| Warranty Deed | -- | None Available | |
| Warranty Deed | -- | None Available |
Similar Homes in Sullivan, MO
Source: MARIS MLS
MLS Number: MIS25055898
APN: 35-4-180-0-004-001270
- 0 Franklin Unit MAR24022720
- 1026 Quail Run Dr
- 1065 Oregon St
- 0 Ira Bland Unit MAR24050708
- 143 Christland Dr
- 245 Chickadee Ln
- 811 Shady Ln
- 116 Hilda Crow Dr
- 0 Progress Dr Unit Lot 4 MAR20038653
- 0 Mesa Dr
- 108 Gray St
- 338 Highway Ww Unit 1
- 456 Fair St
- 9 Karen Ann Cir
- 610 W Main St
- 720 Karen Ann Dr
- 831 S Mansion St
- 423 Maple St
- 255 Heritage Dr
- 311 Maple St
- 110 Bella Hollow
- 125 Crescent Lake Rd Unit 203
- 990 S Lay Ave
- 687 Benton St
- 716 Tall Oaks Dr Unit multiple units
- 419 Fair Oaks
- 842 White Rd
- 1399 W Springfield Ave
- 101 Chapel Ridge Dr
- 1901 High
- 1017 Don Ave
- 210 Wenona Dr
- 615 Horn St
- 155 Summit Valley Loop
- 1517 W Pacific St
- 709 S 3rd St
- 627 Palisades Dr
- 626 Palisades Dr






