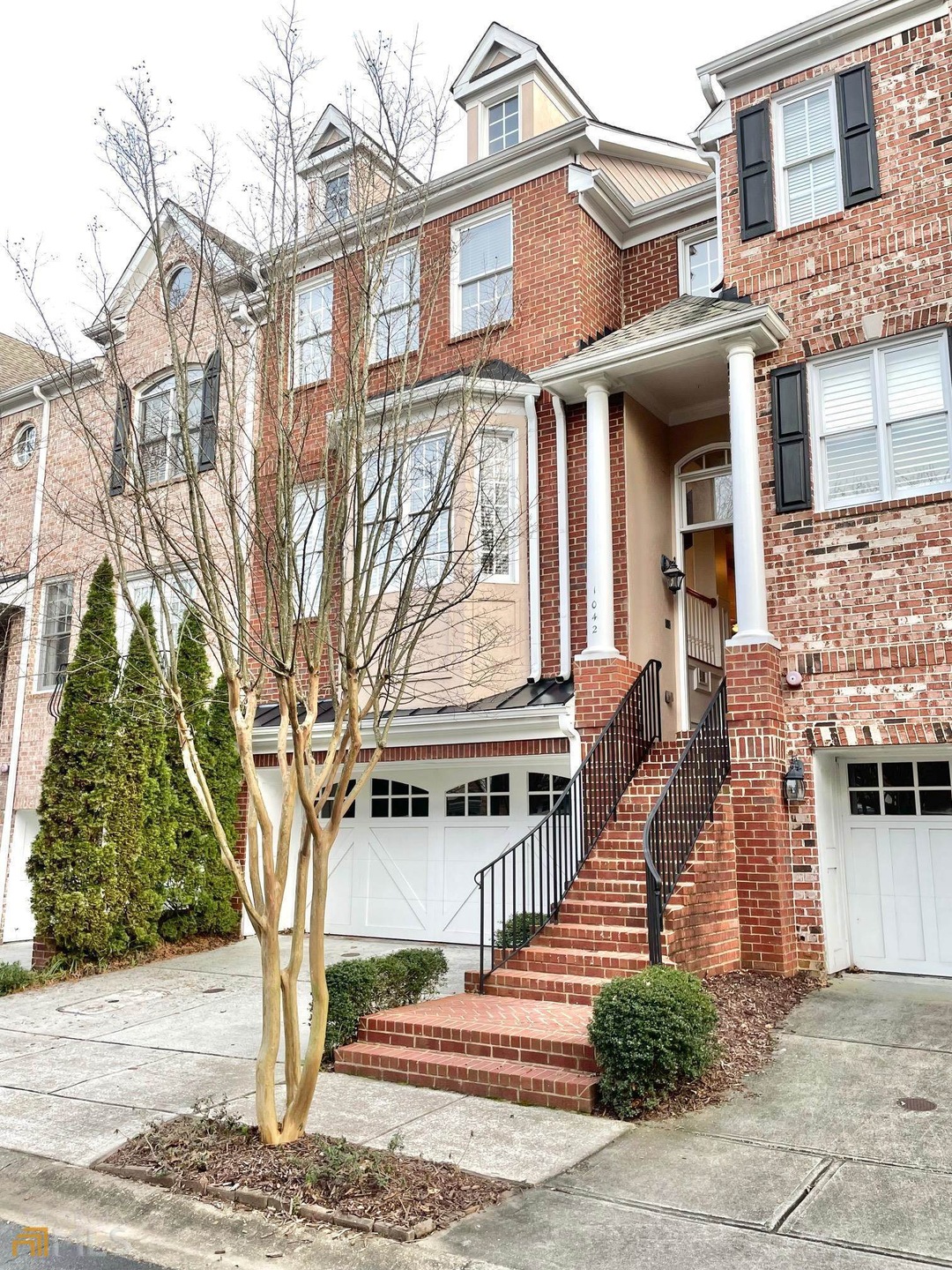
$565,000
- 4 Beds
- 3.5 Baths
- 2,411 Sq Ft
- 1494 Addison Place
- Decatur, GA
Preferred Lender has 1% LOWER RATE than standard 30 yr fixed rate! *See below for more info* Welcome to the best gated location in metro Decatur/Tucker - close to Emory, CDC and Emory Decatur Hospital! This stunning townhome is nestled in the highly sought-after, intimate gated Lindmoor Row community of only 33 homes, featuring LOW HOA fees and the perfect combination of privacy, convenience,
Jamie Early Peggy Slappey Properties Inc.
