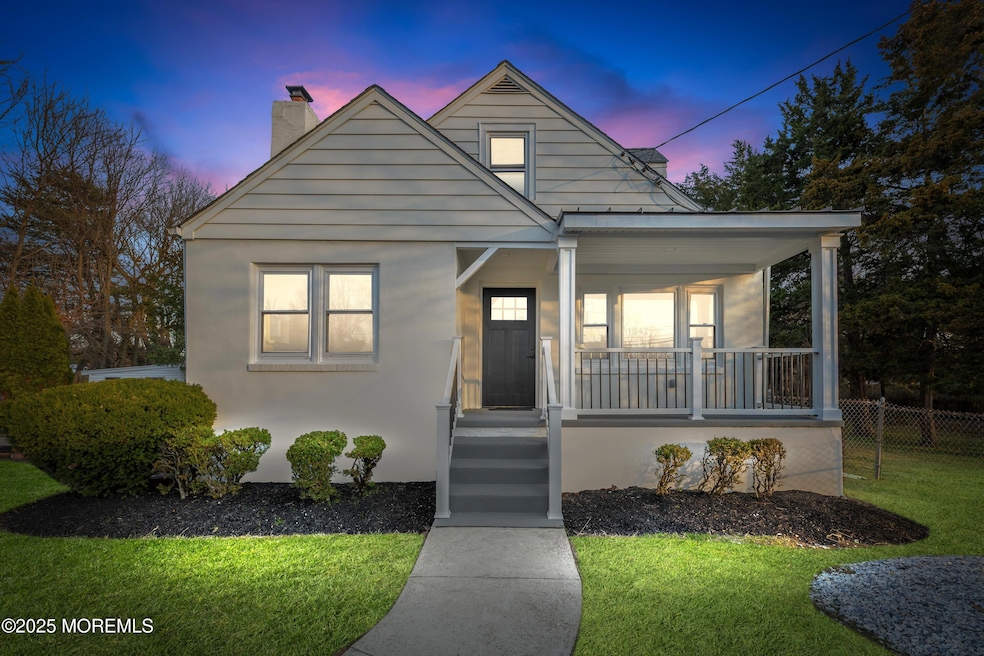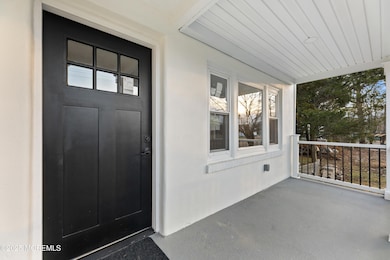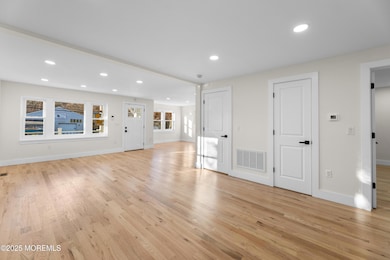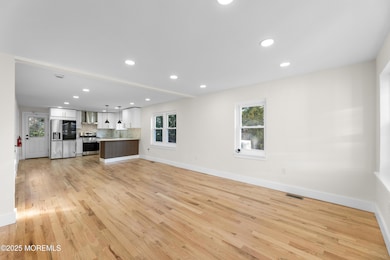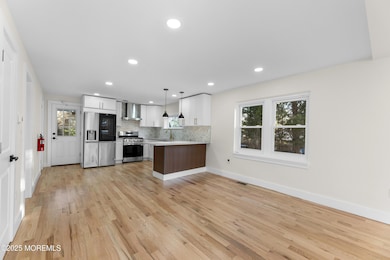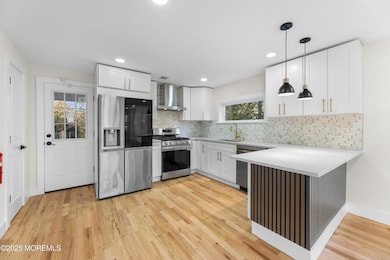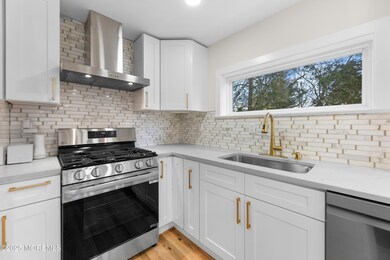
1042 Jarvis Rd Sicklerville, NJ 08081
Erial NeighborhoodHighlights
- 0.7 Acre Lot
- Colonial Architecture
- Quartz Countertops
- New Kitchen
- Wood Flooring
- No HOA
About This Home
As of May 2025Welcome to this beautifully renovated 3 bedroom, 2.5 bathroom home that seamlessly blends modern elegance with comfortable living. This residence boasts a new roof and windows, enhancing both durability and energy efficiency. Inside, you'll find a brand-new kitchen equipped with high-end stainless steel appliances, custom cabinetry, and luxurious quartz countertops. The entire home features fresh paint, recessed lighting, and gleaming hardwood floors, creating a warm and inviting atmosphere. Each bathroom has been meticulously updated with stylish finishes, ensuring a spa-like experience. Situated in the heart of Sicklerville, this property offers convenient access to a variety of local attractions. Outdoor enthusiasts will appreciate the proximity to New Brooklyn Park, a sprawling 758-acre area featuring forests, meadows, and streams. The park offers amenities such as a disc golf course, softball field, playgrounds, and a biking path, providing ample opportunities for recreation and relaxation. Experience the perfect blend of modern living and community charm at a place you'll be proud to call home.
Last Agent to Sell the Property
RE/MAX Homeland Realtors License #1430125 Listed on: 04/04/2025

Last Buyer's Agent
NON MEMBER MORR
NON MEMBER
Home Details
Home Type
- Single Family
Est. Annual Taxes
- $7,208
Year Built
- Built in 1900
Lot Details
- 0.7 Acre Lot
- Oversized Lot
Parking
- 1 Car Garage
- No Garage
- Gravel Driveway
- On-Street Parking
Home Design
- Colonial Architecture
- Shingle Roof
- Vinyl Siding
- Stucco Exterior
Interior Spaces
- 1,603 Sq Ft Home
- 2-Story Property
- Crown Molding
- Recessed Lighting
- Light Fixtures
- Wood Burning Fireplace
- Unfinished Basement
- Basement Fills Entire Space Under The House
- Laundry Tub
Kitchen
- New Kitchen
- Dinette
- Stove
- Range Hood
- Dishwasher
- Quartz Countertops
Flooring
- Wood
- Carpet
- Porcelain Tile
Bedrooms and Bathrooms
- 3 Bedrooms
- Primary Bathroom is a Full Bathroom
- Dual Vanity Sinks in Primary Bathroom
- Primary Bathroom includes a Walk-In Shower
Eco-Friendly Details
- Energy-Efficient Appliances
Outdoor Features
- Exterior Lighting
- Shed
Utilities
- Zoned Heating and Cooling
- Natural Gas Water Heater
Community Details
- No Home Owners Association
Listing and Financial Details
- Assessor Parcel Number 15-17502-0000-00014
Ownership History
Purchase Details
Home Financials for this Owner
Home Financials are based on the most recent Mortgage that was taken out on this home.Purchase Details
Home Financials for this Owner
Home Financials are based on the most recent Mortgage that was taken out on this home.Similar Homes in the area
Home Values in the Area
Average Home Value in this Area
Purchase History
| Date | Type | Sale Price | Title Company |
|---|---|---|---|
| Deed | $376,000 | Core Title | |
| Deed | $376,000 | Core Title | |
| Deed | $225,000 | Counsellors Title | |
| Deed | $225,000 | Counsellors Title |
Mortgage History
| Date | Status | Loan Amount | Loan Type |
|---|---|---|---|
| Open | $376,000 | VA | |
| Closed | $376,000 | VA | |
| Previous Owner | $212,000 | Construction | |
| Previous Owner | $77,000 | Unknown |
Property History
| Date | Event | Price | Change | Sq Ft Price |
|---|---|---|---|---|
| 05/13/2025 05/13/25 | Sold | $376,000 | +7.4% | $235 / Sq Ft |
| 04/24/2025 04/24/25 | Pending | -- | -- | -- |
| 04/24/2025 04/24/25 | For Sale | $350,000 | 0.0% | $218 / Sq Ft |
| 04/15/2025 04/15/25 | Off Market | $350,000 | -- | -- |
| 04/04/2025 04/04/25 | For Sale | $350,000 | 0.0% | $218 / Sq Ft |
| 03/29/2025 03/29/25 | For Sale | $350,000 | +64.3% | $218 / Sq Ft |
| 03/28/2025 03/28/25 | Pending | -- | -- | -- |
| 09/12/2024 09/12/24 | Sold | $213,000 | -5.3% | $133 / Sq Ft |
| 06/17/2024 06/17/24 | Pending | -- | -- | -- |
| 06/10/2024 06/10/24 | Price Changed | $225,000 | -15.1% | $140 / Sq Ft |
| 05/14/2024 05/14/24 | For Sale | $265,000 | -- | $165 / Sq Ft |
Tax History Compared to Growth
Tax History
| Year | Tax Paid | Tax Assessment Tax Assessment Total Assessment is a certain percentage of the fair market value that is determined by local assessors to be the total taxable value of land and additions on the property. | Land | Improvement |
|---|---|---|---|---|
| 2025 | $7,208 | $168,800 | $73,200 | $95,600 |
| 2024 | $7,009 | $168,800 | $73,200 | $95,600 |
| 2023 | $7,009 | $168,800 | $73,200 | $95,600 |
| 2022 | $6,965 | $168,800 | $73,200 | $95,600 |
| 2021 | $6,088 | $168,800 | $73,200 | $95,600 |
| 2020 | $6,806 | $168,800 | $73,200 | $95,600 |
| 2019 | $6,666 | $168,800 | $73,200 | $95,600 |
| 2018 | $6,641 | $168,800 | $73,200 | $95,600 |
| 2017 | $6,426 | $168,800 | $73,200 | $95,600 |
| 2016 | $6,288 | $168,800 | $73,200 | $95,600 |
| 2015 | $5,589 | $168,800 | $73,200 | $95,600 |
| 2014 | $5,550 | $168,800 | $73,200 | $95,600 |
Agents Affiliated with this Home
-
David Borrero

Seller's Agent in 2025
David Borrero
RE/MAX
(917) 681-2603
2 in this area
235 Total Sales
-
Louis Robles
L
Seller Co-Listing Agent in 2025
Louis Robles
RE/MAX
(201) 616-8474
1 in this area
18 Total Sales
-
N
Buyer's Agent in 2025
NON MEMBER MORR
NON MEMBER
-
Edward Munin

Seller's Agent in 2024
Edward Munin
Keller Williams Realty - Marlton
(856) 725-5643
4 in this area
121 Total Sales
Map
Source: MOREMLS (Monmouth Ocean Regional REALTORS®)
MLS Number: 22508882
APN: 15-17502-0000-00014
