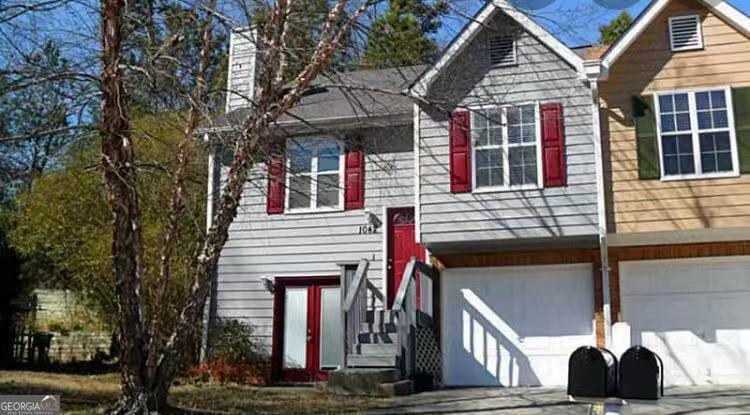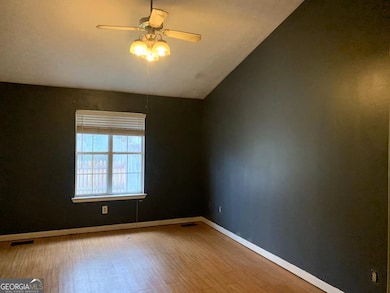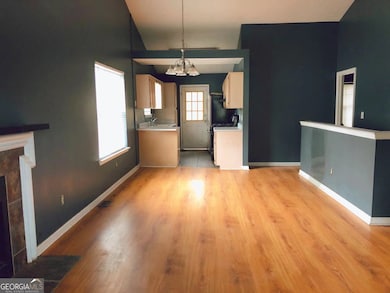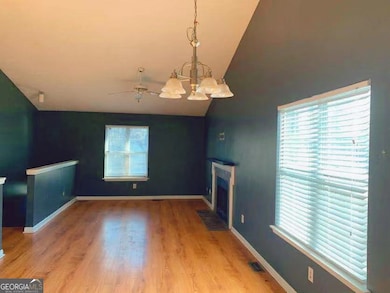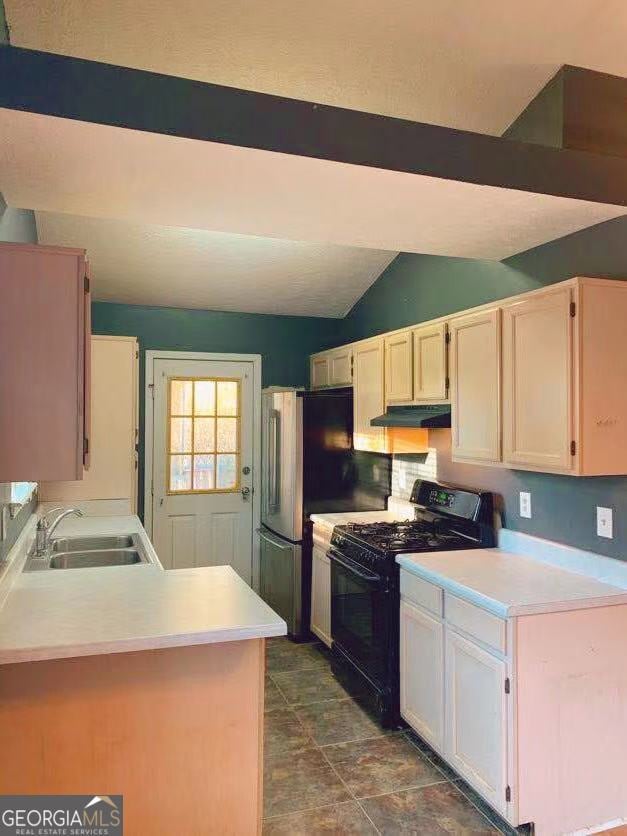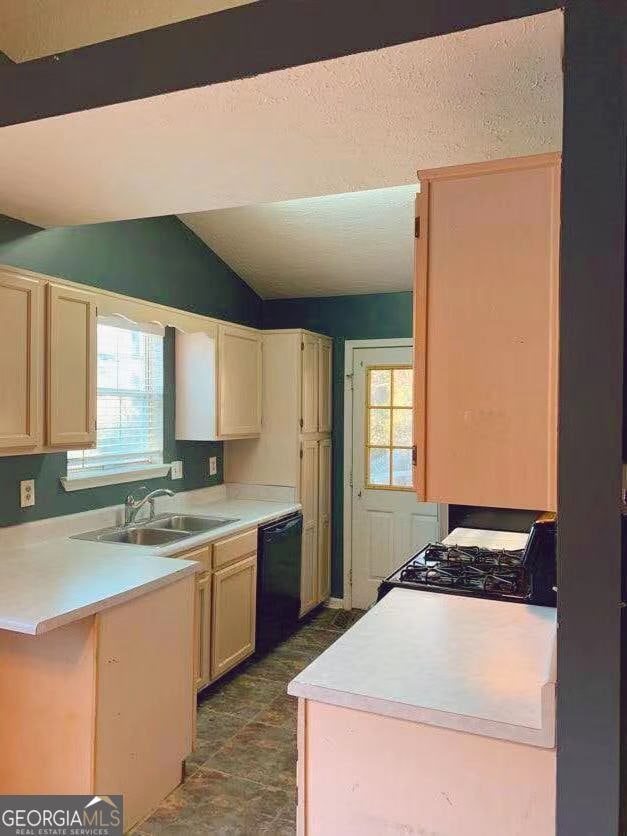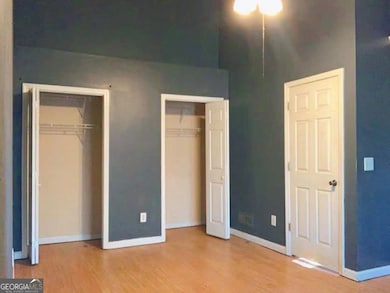1042 Kennesborough Rd NW Kennesaw, GA 30144
3
Beds
3
Baths
1,598
Sq Ft
4,356
Sq Ft Lot
Highlights
- Traditional Architecture
- Main Floor Primary Bedroom
- Community Pool
- Kennesaw Elementary School Rated A-
- 1 Fireplace
- Cul-De-Sac
About This Home
Welcome to this charming 3-bedroom, 3-bathroom townhouse located in a quiet cul-de-sac. The main floor features an open-concept layout. The oversized master bedroom offers plenty of space and comfort. The basement includes a private 1-bedroom, 1-bathroom studio with a separate entrance and a kitchenette-ideal for guests or roommates. Additional features include a one-car garage and a convenient location near KSU, dining, and shopping. Requirements: Minimum credit score is 630, monthly income is 3x of current rent, clean rental history, and no pet.
Townhouse Details
Home Type
- Townhome
Est. Annual Taxes
- $3,166
Year Built
- Built in 1992
Lot Details
- 4,356 Sq Ft Lot
- Cul-De-Sac
Parking
- Garage
Home Design
- Traditional Architecture
- Composition Roof
- Wood Siding
Interior Spaces
- 2-Story Property
- Ceiling Fan
- 1 Fireplace
Kitchen
- Oven or Range
- Microwave
- Dishwasher
Flooring
- Carpet
- Laminate
Bedrooms and Bathrooms
- 3 Bedrooms | 2 Main Level Bedrooms
- Primary Bedroom on Main
Laundry
- Dryer
- Washer
Finished Basement
- Exterior Basement Entry
- Finished Basement Bathroom
- Laundry in Basement
Schools
- Big Shanty Elementary School
- Awtrey Middle School
- North Cobb High School
Utilities
- Central Heating and Cooling System
Listing and Financial Details
- 12-Month Min and 24-Month Max Lease Term
- $47 Application Fee
Community Details
Overview
- Property has a Home Owners Association
- Association fees include swimming
- Kennesborough Square Subdivision
Recreation
- Community Pool
Pet Policy
- No Pets Allowed
Map
Source: Georgia MLS
MLS Number: 10538703
APN: 20-0127-0-149-0
Nearby Homes
- 2719 Hedgeway Cir
- 1001 Hillsborough Chase NW
- 2776 Saint Charles Ln NW
- 2984 Porsche Place NW
- 1015 Kennesaw Springs Dr NW
- 136 Beech Creek Ct
- 2377 Whispering Dr NW
- 2349 Whispering Dr NW
- 1070 Rackley Way NW
- 2627 Chase Ridge
- 2664 Reston Ct NW
- 2672 Catawba Dr NW Unit 2
- 2930 Dallas St NW
- 2678 Catawba Dr NW
- 3522 Daventry Ln NW
- 3057 Windover Ln
- 2108 Irvin Ct
- 2104 Irvin Ct
- 1044 Hillsborough Chase NW
- 2998 Cori Ct NW
- 2819 Pine Valley Way NW
- 2998 Crooked Creek Rd NW
- 2733 General Schwarzkopf Ct NW
- 1021 Coker Cir NW
- 2814 Summer Stream Dr NW
- 2357 Whispering Dr NW
- 3035 Wellcrest Dr NW
- 2891 Lewis St NW
- 1045 Coker Cir NW Unit 2
- 2520 Deerfield Dr NW
- 2991 Summerfield Ct NW
- 3481 English Oaks Dr NW
- 3395 Essex Ct NW
- 2460 Deerfield Dr NW
- 5561 Deerfield Place NW
- 2104 Irvin Ct
- 2106 Irvin Ct
- 2825 S Main St NW
