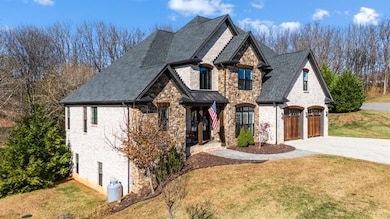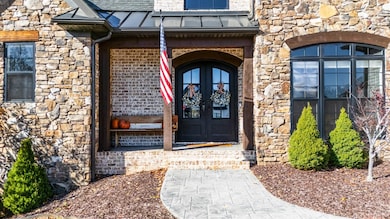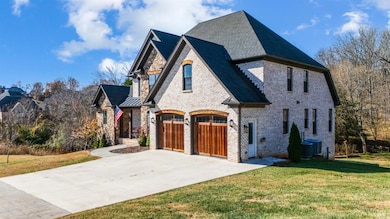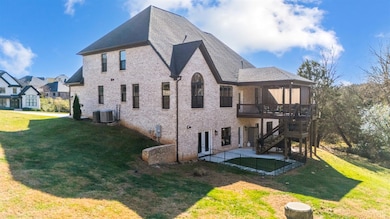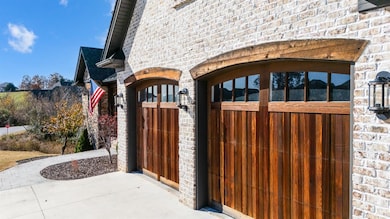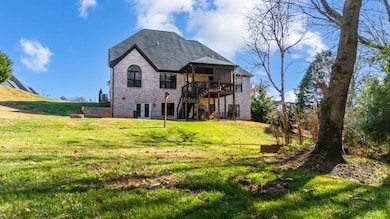1042 Lake Scene Ct Forest, VA 24551
Estimated payment $4,203/month
Highlights
- Multiple Fireplaces
- Freestanding Bathtub
- Wood Flooring
- Forest Middle School Rated A-
- Vaulted Ceiling
- Main Floor Bedroom
About This Home
Fabulous, such a stunning home on .99 acre lot in Lake Manor with creek, plus lake access. You'll love the main level primary suite, huge vaulted living room with fireplace, plus relaxing den area off the kitchen with second fireplace, wood beam ceiling, so charming and cozy. The open floor plan is a dream with gorgeous chef's kitchen featuring center island, stainless appliances, breakfast area with coffered ceiling, aabundance of cabinets, and counter space to delight guests when entertaining. Formal dining for intimate holiday parties, or office space. Laundry area with extra cabinets, custom dog crate for fur babies, large garage for ease in bringing in groceries. Main level primary is dreamy, such a private retreat, double vanity, sleek tub, tile shower, huge walk-in closet. Second level features multiple bedroom spaces, huge closets, and full bath. Plenty of space for play room, studio, or home office. Terrace level offers space to finish, access to patio, play yard. WOW!
Open House Schedule
-
Sunday, November 16, 20251:00 to 2:30 pm11/16/2025 1:00:00 PM +00:0011/16/2025 2:30:00 PM +00:00Add to Calendar
Home Details
Home Type
- Single Family
Est. Annual Taxes
- $1,800
Year Built
- Built in 2018
Lot Details
- 0.99 Acre Lot
- Landscaped
- Garden
HOA Fees
- $21 Monthly HOA Fees
Home Design
- Poured Concrete
- Shingle Roof
Interior Spaces
- 2,963 Sq Ft Home
- 2-Story Property
- Vaulted Ceiling
- Ceiling Fan
- Multiple Fireplaces
- Gas Log Fireplace
- Stone Fireplace
- Great Room
- Formal Dining Room
- Fire and Smoke Detector
Kitchen
- Breakfast Area or Nook
- Double Self-Cleaning Oven
- Gas Range
- Microwave
- Dishwasher
- Disposal
Flooring
- Wood
- Carpet
- Ceramic Tile
Bedrooms and Bathrooms
- Main Floor Bedroom
- Walk-In Closet
- Freestanding Bathtub
- Bathtub Includes Tile Surround
Laundry
- Laundry Room
- Laundry on main level
- Washer and Dryer Hookup
Attic
- Storage In Attic
- Attic Access Panel
Basement
- Heated Basement
- Walk-Out Basement
- Basement Fills Entire Space Under The House
- Interior and Exterior Basement Entry
- Rough-In Basement Bathroom
Parking
- Garage
- Driveway
Schools
- Thomas Jefferson-Elm Elementary School
- Forest Midl Middle School
- Jefferson Forest-Hs High School
Utilities
- Zoned Heating
- Heat Pump System
- Gas Water Heater
- Septic Tank
- High Speed Internet
- Cable TV Available
Community Details
Overview
- Association fees include lake/pond, neighborhood lights
- Lake Manor Estates Subdivision
Building Details
- Net Lease
Map
Home Values in the Area
Average Home Value in this Area
Tax History
| Year | Tax Paid | Tax Assessment Tax Assessment Total Assessment is a certain percentage of the fair market value that is determined by local assessors to be the total taxable value of land and additions on the property. | Land | Improvement |
|---|---|---|---|---|
| 2025 | $2,475 | $603,700 | $100,000 | $503,700 |
| 2024 | $2,475 | $603,700 | $100,000 | $503,700 |
| 2023 | $2,475 | $301,850 | $0 | $0 |
| 2022 | $2,245 | $224,450 | $0 | $0 |
| 2021 | $2,245 | $448,900 | $72,000 | $376,900 |
| 2020 | $2,245 | $448,900 | $72,000 | $376,900 |
| 2019 | $2,245 | $448,900 | $72,000 | $376,900 |
| 2018 | $260 | $50,000 | $50,000 | $0 |
Property History
| Date | Event | Price | List to Sale | Price per Sq Ft | Prior Sale |
|---|---|---|---|---|---|
| 11/14/2025 11/14/25 | For Sale | $765,000 | +13.0% | $258 / Sq Ft | |
| 11/04/2021 11/04/21 | Sold | $677,000 | +0.3% | $228 / Sq Ft | View Prior Sale |
| 10/01/2021 10/01/21 | Pending | -- | -- | -- | |
| 09/27/2021 09/27/21 | For Sale | $675,000 | +44.8% | $228 / Sq Ft | |
| 03/28/2019 03/28/19 | Sold | $466,000 | -2.9% | $157 / Sq Ft | View Prior Sale |
| 02/04/2019 02/04/19 | Pending | -- | -- | -- | |
| 09/26/2018 09/26/18 | For Sale | $479,900 | -- | $162 / Sq Ft |
Purchase History
| Date | Type | Sale Price | Title Company |
|---|---|---|---|
| Warranty Deed | $677,000 | Absolute Title & Settlement | |
| Warranty Deed | $466,000 | Attorney |
Mortgage History
| Date | Status | Loan Amount | Loan Type |
|---|---|---|---|
| Open | $677,000 | VA |
Source: Lynchburg Association of REALTORS®
MLS Number: 363046
APN: 115-13-8
- 1698 Lake Manor Dr
- Lot 6 Sec 3 West Crossing Dr
- 1126 Bravo Ln
- Lot 18 Sec 3 West Crossing Dr
- 1420 W Crossing Dr
- Lot 8 Sec 3 West Crossing Dr
- Lot 9 Sec 3 West Crossing Dr
- 1106 Gladden Cir
- 28 Elk Creek Rd
- 107 Elkridge Dr
- 45 Levi Ln
- Lot 28 Kitsmont
- Lot 2 Kitsmont
- 7-lot Live Oak Dr
- 42 Levi Ln
- Lot 13 Kitsmont
- 1100 Live Oak Ct
- 50 Levi Ln
- Lot 12 Kitsmont
- Lot 46 Kitsmont
- 213 Ivy Ct W
- 1154 Westyn Village Way
- 1084 Madison View Dr
- 1008 Easton Ct
- 1483 Hupps Hill Ln
- 1047 E Lawn Dr
- 1061 Spring Creek Dr
- 1013 Allison Dawn Dr
- 1074 Blane Dr
- 1290 Rainbow Forest Dr Unit B
- 41 Point Dr
- 33 Old Plantation Dr Unit A1-1
- 47 Old Plantation Dr Unit Apartment 2
- 27 Odara Dr
- 206 Rowse Dr
- 549 Beechwood Dr
- 1029 Daltons Dr
- 111 Northwynd Cir
- 16 Duiguid Dr Unit 4 Ferguson
- 16 Duiguid Dr Unit 33 Fonda

