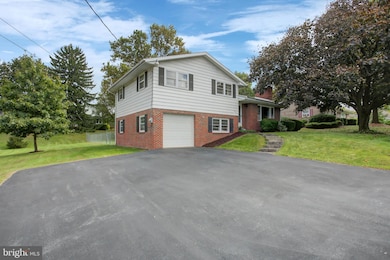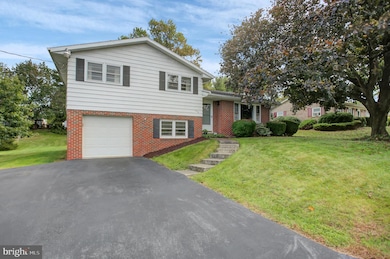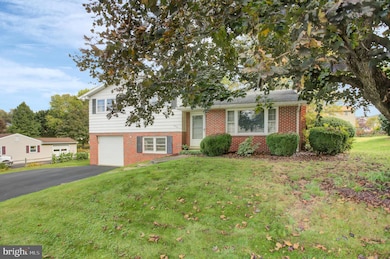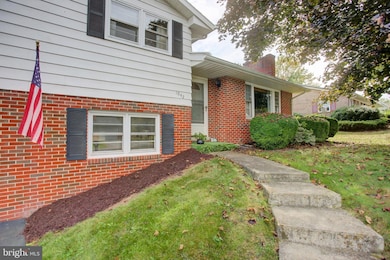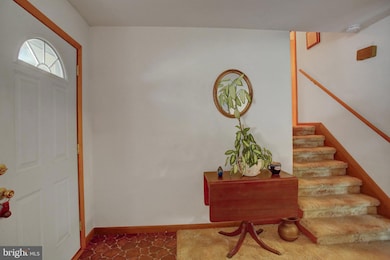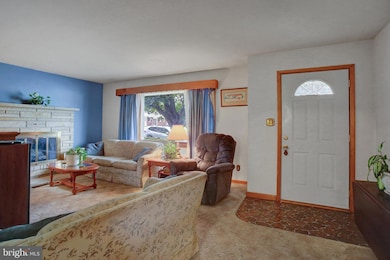1042 Laurich Dr Chambersburg, PA 17202
Estimated payment $1,575/month
Highlights
- Wood Flooring
- No HOA
- Living Room
- 2 Fireplaces
- 1 Car Direct Access Garage
- Forced Air Heating and Cooling System
About This Home
Discover this comfortable 3-bedroom, 1.5-bath split-level home, featuring a well-maintained mid-century modern style that radiates warmth across its four levels. The spacious interior boasts two brick fireplaces—one propane in the living room, one wood-burning in the lowest level—along with a cozy wood stove in the family room, perfect for chilly evenings. Enjoy the large backyard, partially fenced for play or your four-legged family members, complemented by a 1-car garage and an extra-wide driveway for ample parking. The home is equipped with forced air heat and central air conditioning for year-round comfort. The bedroom level boasts hardwood floors beneath the carpeting, adding potential for customization, while the primary bedroom offers the added convenience of a half bath. Recent updates include a roof replaced in 2011, a new water heater, and an updated electric panel in 2025. Located in the Chambersburg School District, this property offers a blend of classic charm and affordable practical living.
Listing Agent
(717) 609-3781 LisaMack.RE@gmail.com Coldwell Banker Realty License #RS314357 Listed on: 10/13/2025

Home Details
Home Type
- Single Family
Est. Annual Taxes
- $2,592
Year Built
- Built in 1964
Lot Details
- 0.36 Acre Lot
- Partially Fenced Property
- Chain Link Fence
- Property is in good condition
Parking
- 1 Car Direct Access Garage
- 3 Driveway Spaces
- Front Facing Garage
- Garage Door Opener
Home Design
- Split Level Home
- Block Foundation
- Architectural Shingle Roof
- Aluminum Siding
Interior Spaces
- Property has 4 Levels
- 2 Fireplaces
- Brick Fireplace
- Family Room
- Living Room
- Combination Kitchen and Dining Room
- Wood Flooring
Kitchen
- Gas Oven or Range
- Dishwasher
Bedrooms and Bathrooms
- 3 Bedrooms
Laundry
- Dryer
- Washer
Unfinished Basement
- Interior Basement Entry
- Laundry in Basement
Utilities
- Forced Air Heating and Cooling System
- Heating System Uses Oil
- 100 Amp Service
- Electric Water Heater
Community Details
- No Home Owners Association
- Hamilton Twp Subdivision
Listing and Financial Details
- Assessor Parcel Number 11-0E17.-066.-000000
Map
Home Values in the Area
Average Home Value in this Area
Tax History
| Year | Tax Paid | Tax Assessment Tax Assessment Total Assessment is a certain percentage of the fair market value that is determined by local assessors to be the total taxable value of land and additions on the property. | Land | Improvement |
|---|---|---|---|---|
| 2025 | $2,613 | $16,000 | $800 | $15,200 |
| 2024 | $2,531 | $16,000 | $800 | $15,200 |
| 2023 | $2,453 | $16,000 | $800 | $15,200 |
| 2022 | $2,396 | $16,000 | $800 | $15,200 |
| 2021 | $2,396 | $16,000 | $800 | $15,200 |
| 2020 | $2,333 | $16,000 | $800 | $15,200 |
| 2019 | $2,243 | $16,000 | $800 | $15,200 |
| 2018 | $2,160 | $16,000 | $800 | $15,200 |
| 2017 | $2,087 | $16,000 | $800 | $15,200 |
| 2016 | $458 | $16,000 | $800 | $15,200 |
| 2015 | $427 | $16,000 | $800 | $15,200 |
| 2014 | $427 | $16,000 | $800 | $15,200 |
Property History
| Date | Event | Price | List to Sale | Price per Sq Ft |
|---|---|---|---|---|
| 12/02/2025 12/02/25 | Pending | -- | -- | -- |
| 11/25/2025 11/25/25 | Price Changed | $259,000 | -6.2% | $153 / Sq Ft |
| 10/30/2025 10/30/25 | Price Changed | $276,000 | -3.2% | $163 / Sq Ft |
| 10/13/2025 10/13/25 | For Sale | $285,000 | -- | $169 / Sq Ft |
Purchase History
| Date | Type | Sale Price | Title Company |
|---|---|---|---|
| Interfamily Deed Transfer | -- | None Available |
Source: Bright MLS
MLS Number: PAFL2030592
APN: 11-0E17-066-000000
- 1180 Leisure Dr Unit 57
- 1024 Warm Spring Rd
- 1593 Palm Spring Dr
- 0 Mahantango Dr Unit PAFL2030056
- 1449 Mallard Dr E Unit 72
- 736 Cresson Dr
- 1312 Mallard Dr E Unit 156
- 1555 Finch Dr
- TBD Mandarin Dr
- 0 Fern Ln
- 1496 Falcon Ln Unit 253
- 1508 Falcon Ln Unit 252
- 1441 Falcon Ln
- 1520 Falcon Ln Unit 251
- TBD Falcon Ln
- Carnegie II Plan at Spring View Farms
- Skylark II Plan at Spring View Farms
- Edgewood II Plan at Spring View Farms
- Glenshaw II Plan at Spring View Farms
- Whitehall II Plan at Spring View Farms

