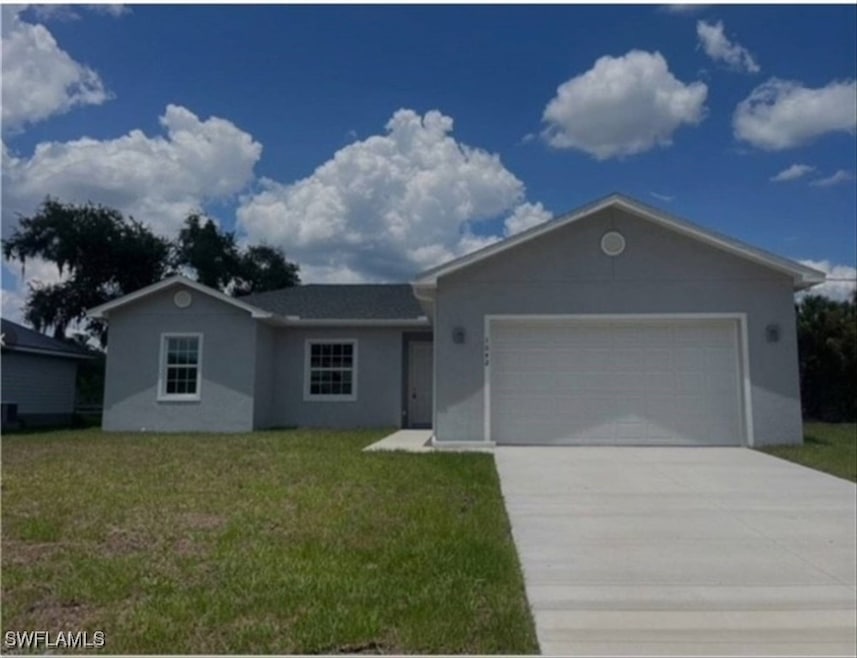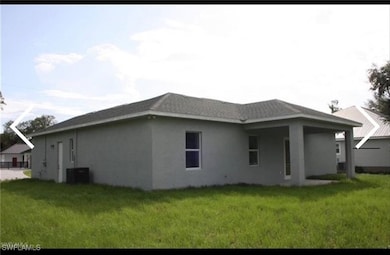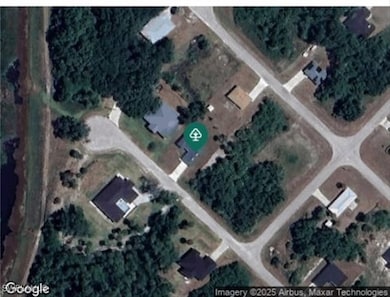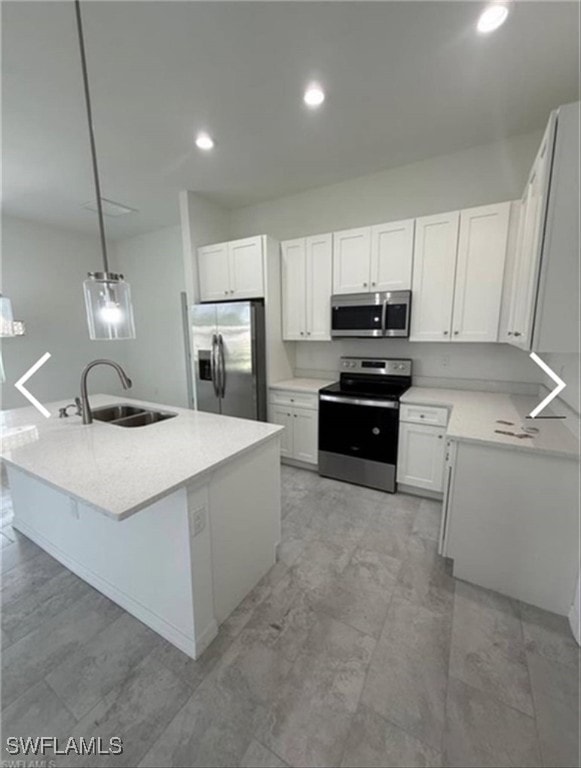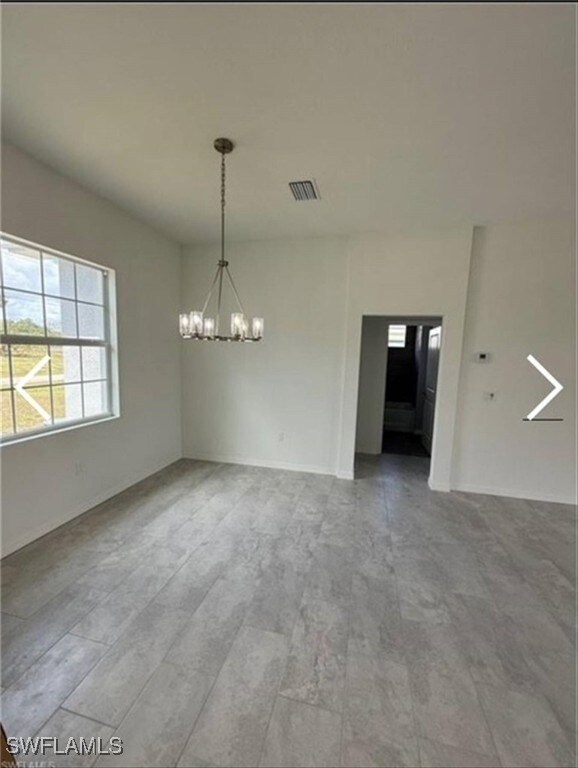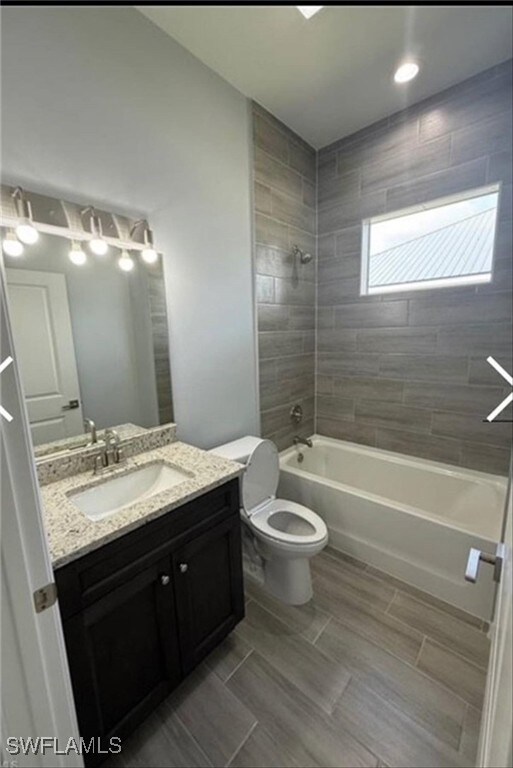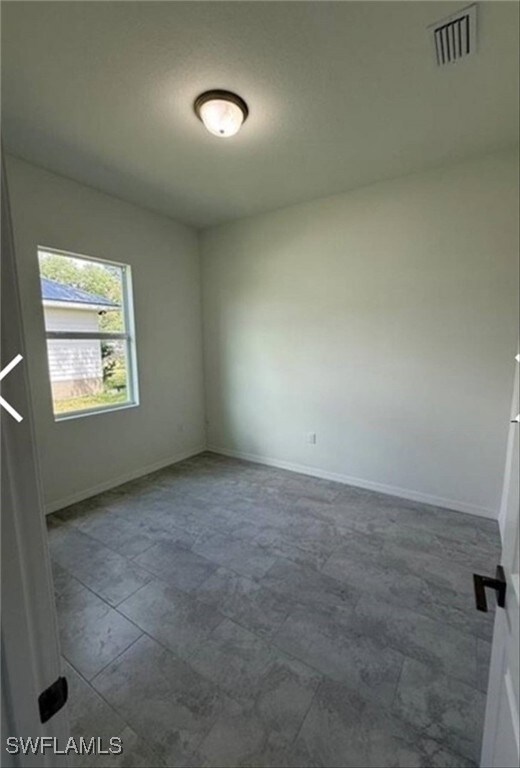1042 N Bronze Ct Labelle, FL 33935
Port LaBelle NeighborhoodEstimated payment $1,666/month
Highlights
- New Construction
- No HOA
- Shutters
- Great Room
- Breakfast Area or Nook
- Porch
About This Home
Experience the comfort and style of this newly built, never-lived-in 3 bedroom, 2 bath single family home in the inviting Port LaBelle subdivision of Glades County. Designed with attention to modern aesthetics and practical living, this charming one-story residence sits on a spacious 10,000 sq ft professionally landscaped lot and welcomes you with an open, sun-drenched floor plan and high tray ceilings. Step inside to discover a large chef-inspired kitchen equipped with sleek stainless steel appliances, solid wood cabinets, and generous counter space—perfect for entertaining or savoring your culinary creations. Natural light pours into the expansive living and dining area, enhanced by impact windows and French doors, creating a warm and inviting atmosphere. The seamless living room/dining room combo offers flexibility for hosting guests or enjoying intimate family time. Retreat to the serene primary suite, offering a peaceful escape with an en-suite spa-inspired bathroom featuring a tiled step-in shower, walk-in closet, and split bedroom layout for optimal privacy. Two additional spacious bedrooms provide the ideal space for guest rooms or a dedicated home office. The inside laundry room adds convenience and functionality to daily living. With central heating, cooling and ceiling fans, year-round comfort is assured. Hurricane shutters boost security and safety from storms. The home’s exterior boasts a two-car garage, striking French doors, and bright exterior lighting. Enjoy the lush, professionally landscaped yard along a paved, public-maintained road, offering both beauty and curb appeal. The property is perfectly positioned in a tranquil neighborhood, while tray ceilings, open living areas, and quality finishes make it one of Port LaBelle’s most desirable new builds. Don't miss the opportunity to own this move-in-ready gem built in 2024.
Listing Agent
Keith Gordon
ADDVANTAGE License #279515707 Listed on: 09/25/2025
Home Details
Home Type
- Single Family
Est. Annual Taxes
- $383
Year Built
- Built in 2024 | New Construction
Lot Details
- 10,019 Sq Ft Lot
- Lot Dimensions are 80 x 125 x 80 x 125
- Southeast Facing Home
- Rectangular Lot
Parking
- 2 Car Attached Garage
- Garage Door Opener
- Driveway
Home Design
- Shingle Roof
- Stucco
Interior Spaces
- 1,449 Sq Ft Home
- 1-Story Property
- Tray Ceiling
- Ceiling Fan
- Shutters
- French Doors
- Entrance Foyer
- Great Room
- Combination Dining and Living Room
- Tile Flooring
Kitchen
- Breakfast Area or Nook
- Breakfast Bar
- Electric Cooktop
- Microwave
- Ice Maker
- Dishwasher
- Kitchen Island
Bedrooms and Bathrooms
- 3 Bedrooms
- Split Bedroom Floorplan
- Walk-In Closet
- 2 Full Bathrooms
- Dual Sinks
- Shower Only
- Separate Shower
Laundry
- Laundry Room
- Washer and Dryer Hookup
Home Security
- Impact Glass
- Fire and Smoke Detector
Outdoor Features
- Open Patio
- Porch
Schools
- Moore Haven Elementary School
- Moore Haven Middle-High School
- West Glades High School
Utilities
- Central Heating and Cooling System
- Septic Tank
- Cable TV Available
Community Details
- No Home Owners Association
- Port Labelle Subdivision
Listing and Financial Details
- Legal Lot and Block 37 / 68
- Assessor Parcel Number S31-42-30-102-0068-0370
Map
Home Values in the Area
Average Home Value in this Area
Tax History
| Year | Tax Paid | Tax Assessment Tax Assessment Total Assessment is a certain percentage of the fair market value that is determined by local assessors to be the total taxable value of land and additions on the property. | Land | Improvement |
|---|---|---|---|---|
| 2025 | $5,900 | $282,547 | $18,500 | $264,047 |
| 2024 | $413 | $17,000 | $17,000 | -- |
| 2023 | $413 | $18,000 | $18,000 | $0 |
| 2022 | $385 | $15,000 | $15,000 | $0 |
| 2021 | $152 | $7,000 | $7,000 | $0 |
| 2020 | $145 | $6,000 | $0 | $0 |
| 2019 | $150 | $7,000 | $7,000 | $0 |
| 2018 | $133 | $5,200 | $0 | $0 |
| 2017 | $113 | $3,400 | $3,400 | $0 |
| 2016 | $113 | $3,100 | $0 | $0 |
| 2015 | $108 | $3,200 | $0 | $0 |
| 2014 | $100 | $3,200 | $0 | $0 |
Property History
| Date | Event | Price | List to Sale | Price per Sq Ft |
|---|---|---|---|---|
| 09/25/2025 09/25/25 | For Sale | $310,000 | -- | $214 / Sq Ft |
Purchase History
| Date | Type | Sale Price | Title Company |
|---|---|---|---|
| Deed | $5,000 | -- |
Source: Florida Gulf Coast Multiple Listing Service
MLS Number: 225072225
APN: S31-42-30-102-0068-0370
- 0 March Ln Unit 225004318
- 1361 Jabara Cir
- 1345 Jabara Cir
- 0 Jabara Ln Unit 224062836
- 0 Jabara Ln Unit 2025007312
- 0 Jabara Ln Unit 2025007318
- 00 Jabara Ct
- 1062 Jay Ct
- 1086 W Leader Ct
- 0 Jay Ct Unit MFRO6345009
- 0 Leader St Unit 225004267
- 1115 Leader St
- 1194 Calico St
- 2475 Frontier Cir
- 1115 Comet Ave
- 1180 Calico St
- 1992 Inwood Rd
- lot12 Calico St
- 1201 Banjo Ct
- 1396 Jay Terrace
- 1031 S Bronze Ct
- 1435 Jabara Cir
- 1282 Bucknell Ln
- 1083 Calico St
- 1140 Jay Terrace
- 1193 Venus Lp
- 1025 Jupiter Loop
- 1150 Norge Ct
- 1049 Canoe Ct
- 1506 Rugby Cir
- 1456 Rugby Cir
- 1077 Capri Cir
- 1015 Balboa Ave
- 1561 Argosy Rd
- 1087 Rugby Cir
- 1060 S Capri Ct
- 8069 Sherwood Cir
- 8059 Sherwood Cir
- 8028 Sherwood Cir
- 8009 Cod Ct
